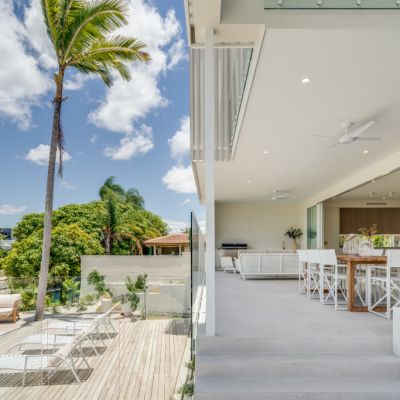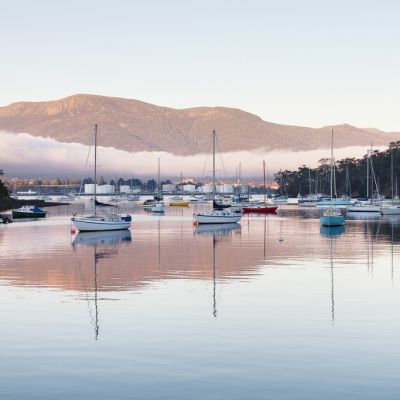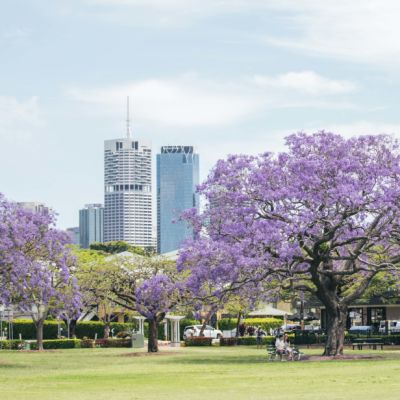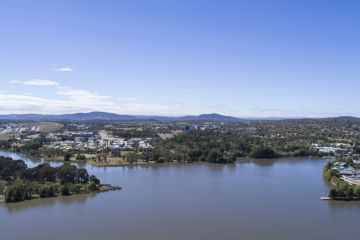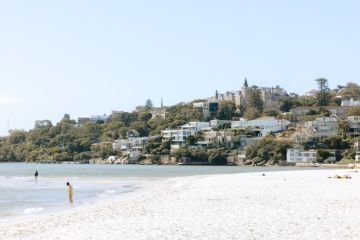Unashamedly exclusive: Inside the Gold Coast's $280 million Masthead Ocean Club
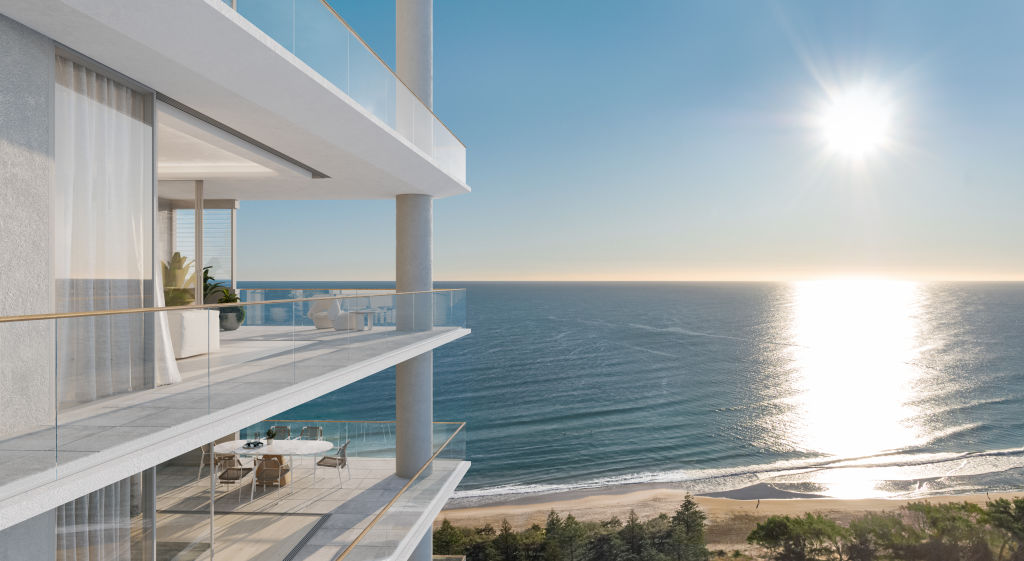
“Exclusive” is a term that is regularly bandied around to lever greater interest and competition around a particular property. After all, rarity sells.
Every now and then, however, a project comes along that injects a fresh interpretation and dramatically reinforces what it really means.
That is emphatically the case with the $280 million Masthead Ocean Club that will rise above the affluent northern end of the Gold Coast’s iconic Main Beach.
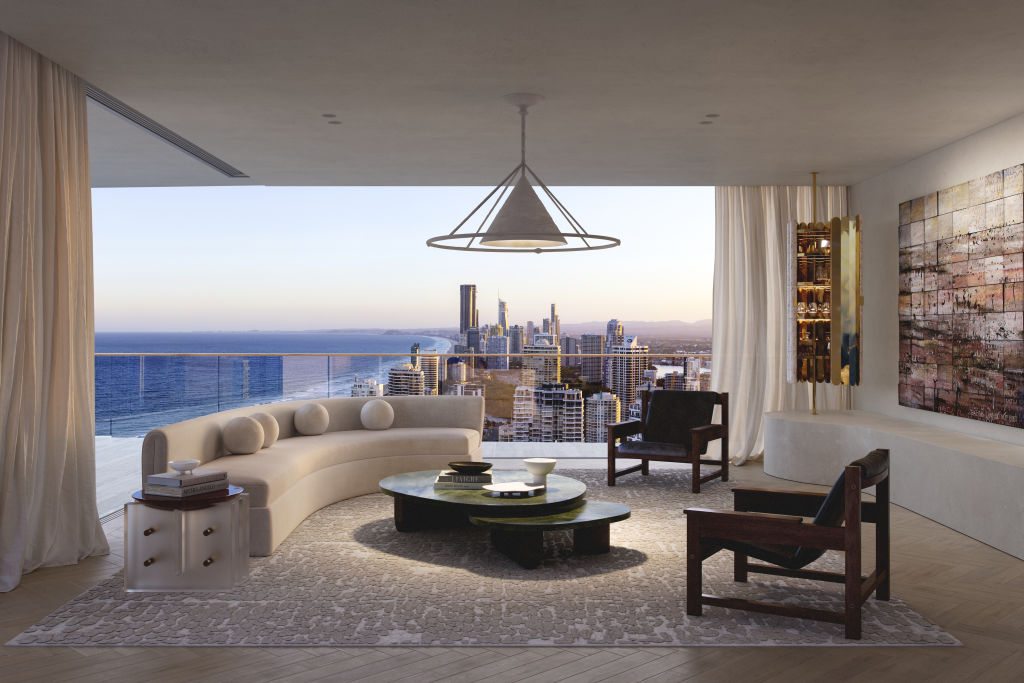
Just 28 buyers will call this tower home with 20 full-floor residences, five sky homes, two sub-penthouses and a quad-level super penthouse. They will also gain entry into, arguably, Australia’s most exclusive – that word again – club.
The Ocean Club, over two full floors high in the tower, will offer a premium, fully staffed, wine and champagne lounge, whiskey and cigar room, private dining space, coffee bar, sky library and business meeting areas. Residents will also have 24/7 access to a wellness club with a pool, spa, steam room and sauna, along with a gym and yoga and Pilates studios. Of course, there is a 24/7 concierge – and each residence also comes with a brand-new electric BMW car.
Owners can also access a range of carefully curated external offerings, including Chairman’s List membership to the Levantine Hill Winery in the Yarra Valley, and participation in the Newgate Stud Farm’s 2023 racing syndicate.
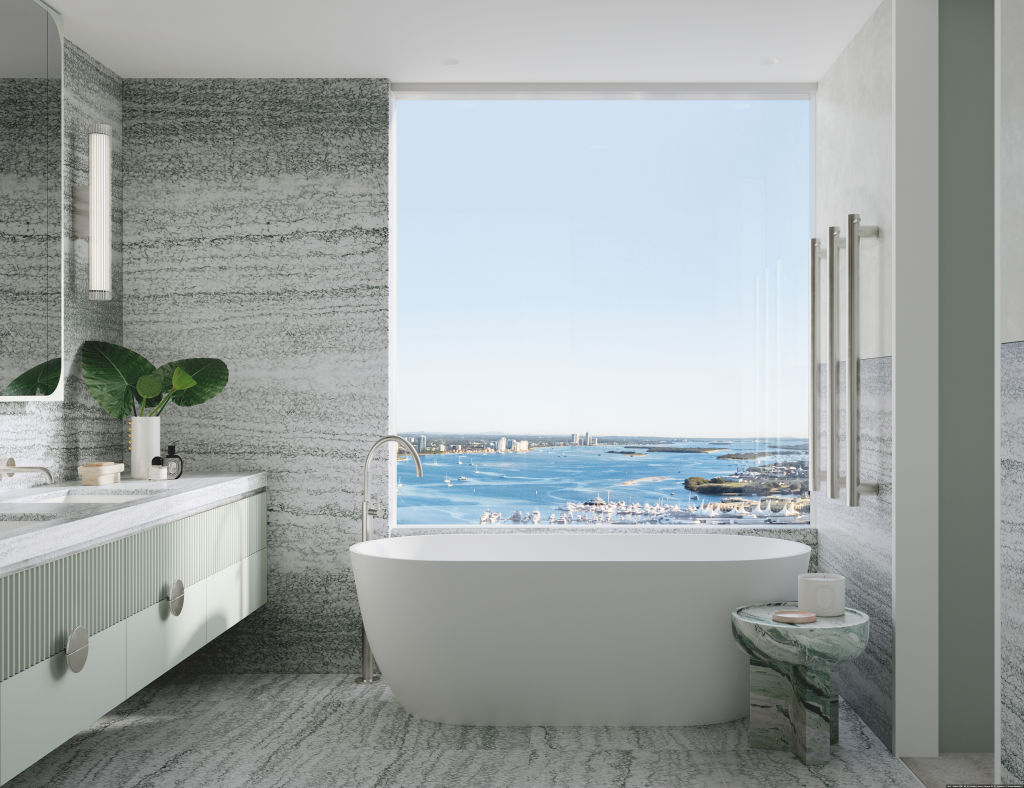
There’s also a blue blood connection within the development and the interior design of the upper-level sky homes and penthouses. Local developer Rory O’Brien has joint ventured with London-based designer-developer, Banda, led by his long-time friend, Edo Mapelli Mozzi, husband of Princess Beatrice.
Mapelli Mozzi’s firm, with project successes in London, New York, Paris, Milan, San Salvador and Doha – is injecting a fresh European aesthetic into the interpretation of Australian coastal living. Another significant contributor to the venture is Melbourne’s award-winning Mim Design, which will inject its interior ideas into the 20 full-floor residences.
O’Brien is confident the Masthead Ocean Club will set a high benchmark for prestige developments, not only in Queensland, but in the whole of Australia.
“The northern end of Main Beach is considered the affluent end and it is not only characterised by its golden beaches, but by a 142-hectare buffer of preserved Spit parkland,” he says.
“In addition, the building’s 850-square-metre site, is just walking distance away from some of the most popular and sought-after local amenities.”
These include the Southport Yacht Club and Superyacht Marina, the popular Southport Surf Life Saving Club, the foodie attractions on Tedder Avenue and connectivity to the wider attractions of the Gold Coast.
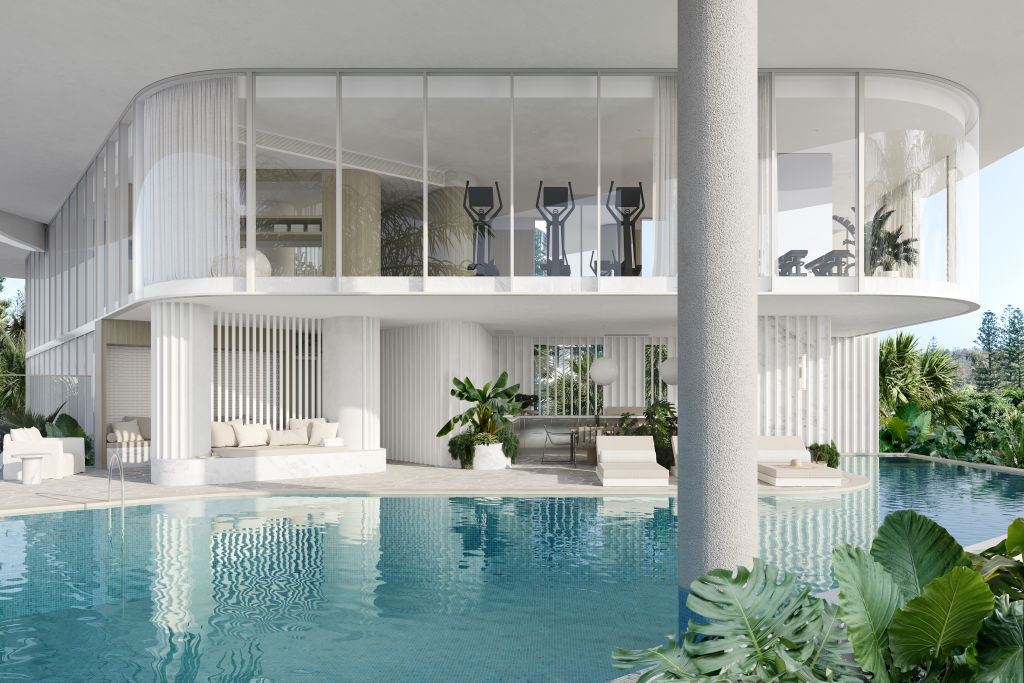
The beachside location has strongly influenced the architecture of the Masthead Ocean Club. BDA Architecture in collaboration with Mim Design has realised a highly articulated facade of white concrete forms and subtly curved blade walls, while a well-proportioned podium lifts the building mass off the ground plane.
Inside, a typical sky residence floor plan offers private lift entry to a marble foyer. One turn leads to sleeping zones that include the second and third bedrooms and the other to the main living area, main bedroom suite and outdoor zones. Sky residences also feature a media room, a multipurpose room/study and 3.5 bathrooms. Every key room has access to a balcony.
The sky homes, sub and super penthouse above Masthead Ocean Club’s sky residences are designed by Banda and are an expression of a minimalist Australian “vibe”, fused with the firm’s signature incorporation of a natural and textured palette.
Founder, Mapelli Mozzi, says the unique local topography had a huge influence on their design approach.
“The northern end of Main Beach is an incredible proposition. It has the beach and Broadwater on the doorstep, but is also adjacent to the extensive Spit parkland,” he says.
“For example, we chose to specify the beautiful kitchen island in bold, fluidly veined, green sequoia verde marble that reflects the hinterland and ocean views.”
The super penthouse enjoys around 900 square metres of indoor and outdoor living including its own pool, gym, putting green and more. The owner’s study or “crow’s nest” at the very peak of the Masthead Ocean Club tower represents – in every possible way – the pinnacle of success.
At a glance
3649-3651 Main Beach Parade, North Main Beach
Developer: JV partners – Rory O’Brien and Edoardo Mapelli Mozzi, Banda (UK)
Architect: BDA Architecture
Interior design: Mim Design and Banda
Builder: GCB Constructions
Landscaper: Form Landscaping
Number of residences: 20 full-floor residences, five sky homes, two sub penthouses, one penthouse
Internal sizes (sqm): 243-649
External areas (sqm): 70-234
Prices: $5.9 million-$23.1 million. Not including penthouse POA
Car parking: 2-4 bays per dwelling
Construction start: Early 2023
Completion estimate: Early 2025
Agent: Highland Project Marketing, 1300 176 070
Open for inspection: Display suite by appointment.
We recommend
We thought you might like
States
Capital Cities
Capital Cities - Rentals
Popular Areas
Allhomes
More
