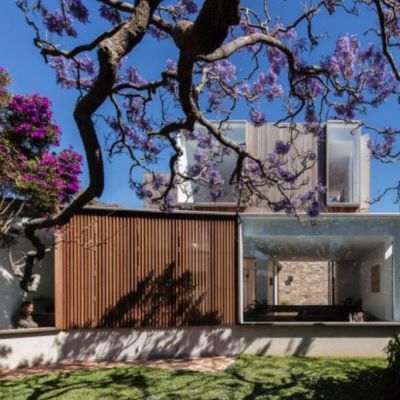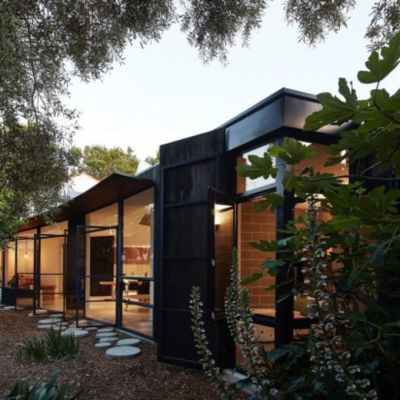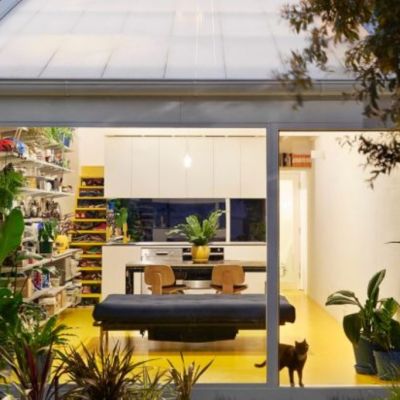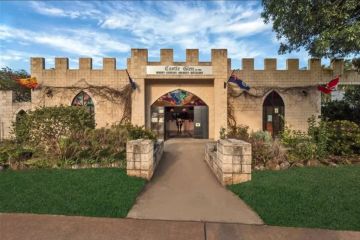Unashamedly modern pavillion receives the royal renovation treatment
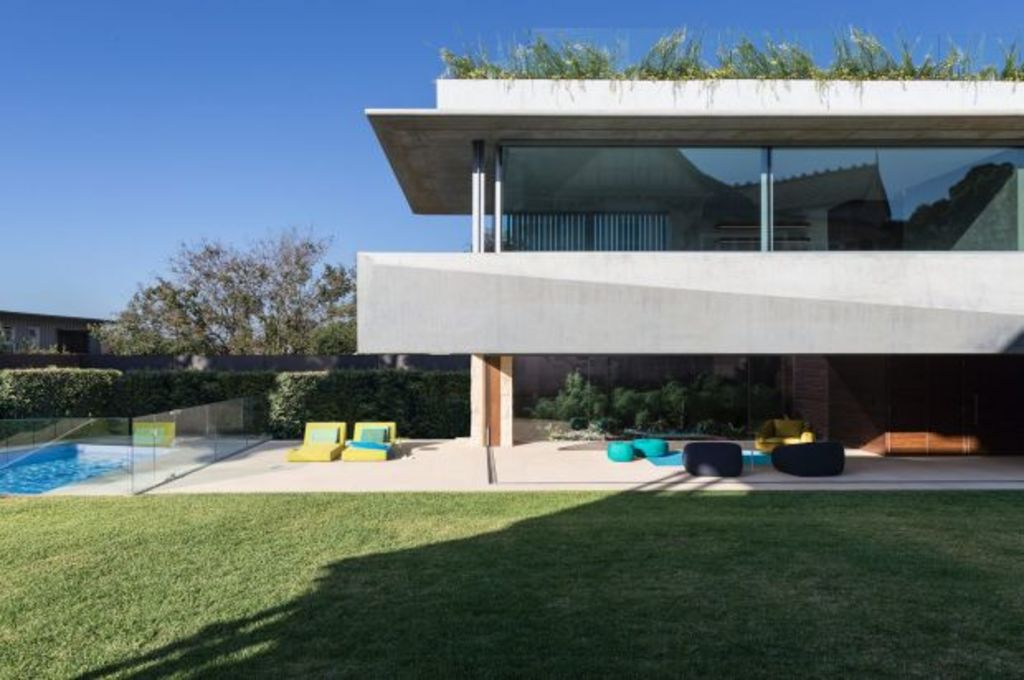
When they were built on the privileged Bradleys Head peninsula by wealthy Mosman merchants early in the 1900s, architect Jorge Hrdina says most of the gloriously crafted mansions were set inside big gardens or what he calls “cartilage”.
The dictionary translates that as “an area of land attached to a house and forming one enclosure with it”. In these days of subdivision fever or tightly wedged unsympathetic property development, cartilage is a rare commodity.
Yet on a extensive three-year project for a client who could afford for Hrdina “to restore the beauty of the double-level Queen Anne house”, buy an adjoining block, raze some raffish outbuildings and then design and build a sleek new combined guest and pool cabana pavilion, what the architect kept front-of-mind was making rather than taking land.
In fact, even after plans for the garden-edge building that sits on a centralised sequence of sandstone pilasters and features an amazing moulded and cantilevered concrete beam along its most exposed facade had passed council planning, Hrdina reduced the building’s footprint by degrees.
“We wanted to make the negative space larger and make more air and light to create an even more park-like environment,” he says.
The one-bedroom “lozenge-shaped modern building” with the roof deck that he believes “accentuates the grandness of the grand old house”, has open sight lines right through its lower level extremities that extend to the back fence.”That transparency was the way to not put a big blob onto the land.”
Although the sandstone pillars are so snugly crafted they have random patterns of jigsaw-tight joints “inspired by the stone work at (the Inca ruin) Machu Picchu”, the piece de resistance is the north-side “superbeam” that required the services of a Nowra shipbuilder to construct the four 10-metre long moulds into which the high-tech concrete was poured on site.
“The technical aspect of making that beam was so incredible that Boral experimented on us using Envisia, a super-hard concrete. We had to keep the fibreglass moulds on it for six months after it was poured.
“The shape, which is sculptural and curvilinear and bellies out like the hull of a ship over the entry door, appears so pliant that it looks as though it has been sculpted out of clay.”
As “unashamedly modern” as the new pavilion is in a heritage setting, Hrdina believes it combines very harmoniously with the Victorian-era house because both display such exemplary qualities of craftsmanship.
“It shows that you can do modern in a conservation area if it is very beautifully done.”

Jorge Hrdina’s ‘The Pavilion’ in Bradleys Head. Photo: Ross Honeysett

Photo: Ross Honeysett

Photo: Ross Honeysett

Photo: Ross Honeysett
We recommend
States
Capital Cities
Capital Cities - Rentals
Popular Areas
Allhomes
More
