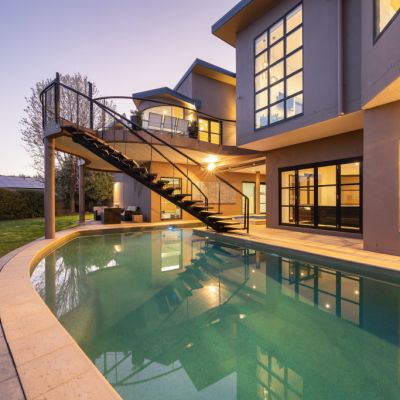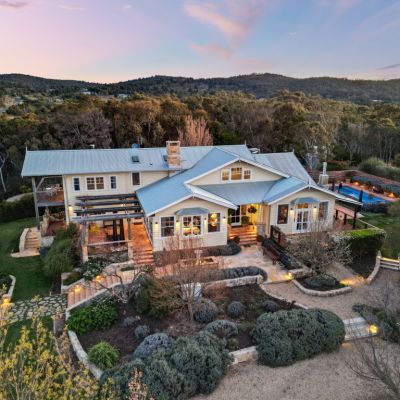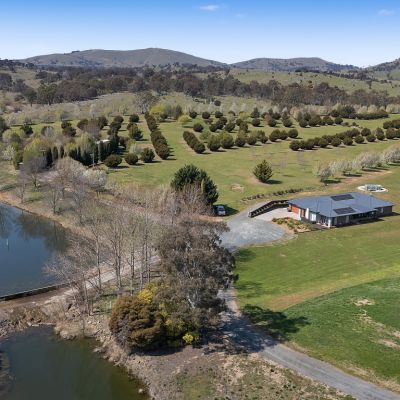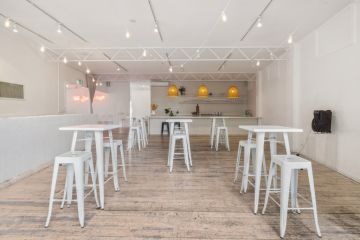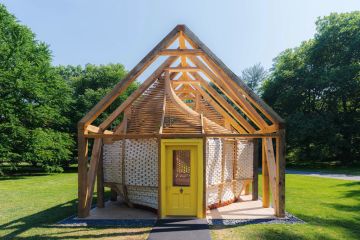Upscale European-style Canberra home is an entertainer's dream
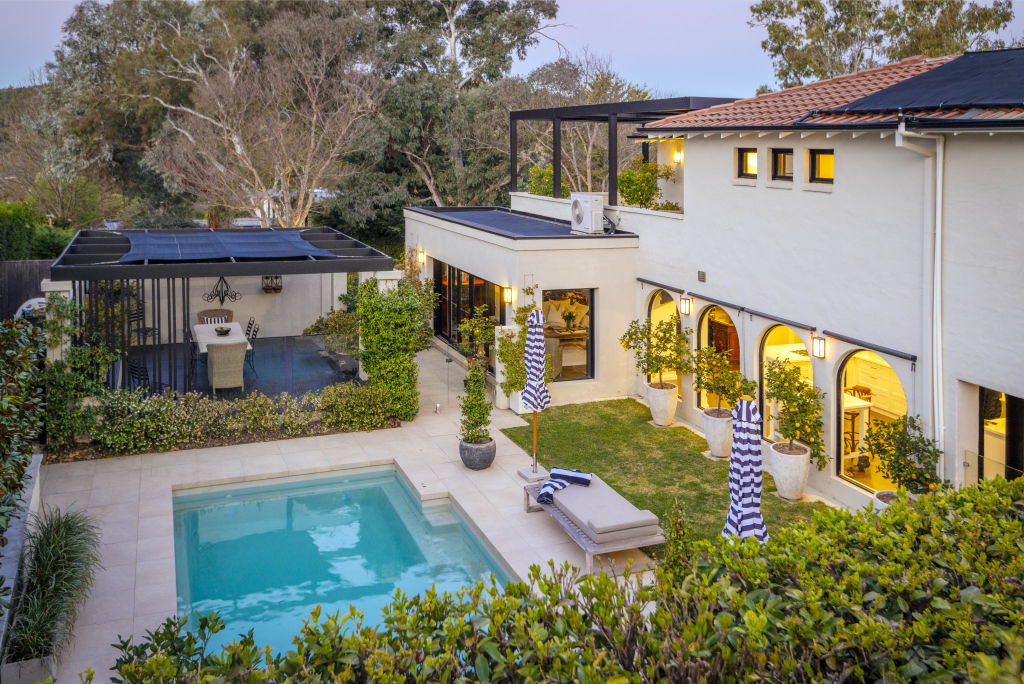
When it last came onto the market in 2013, there would have been plenty of buyers who viewed 119 Hawkesbury Crescent in Farrer as a 400-square-metre-sized headache to modernise.
However, when the current owner bought the generous landholding backing onto a nature reserve, she saw beyond the home’s dated and pokey interior to what could be.
To her, the European-style villa was a renovator’s delight with solid bones, while the grounds provided ample space to create multiple al fresco spaces amid serene terraced gardens.
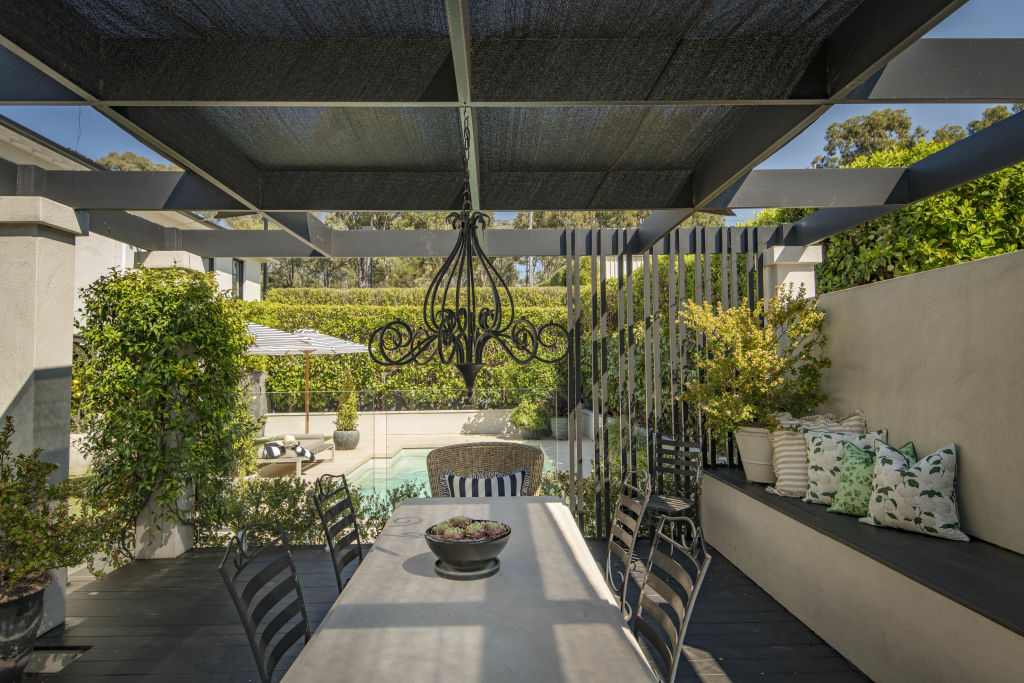
For the next decade, the interiors were brilliantly remodelled as the surrounding landscape matured, transforming the four-bedroom home into the ultimate retreat.
Agent Louise Harget of Belle Property Canberra says there has been a huge amount of interest from prospective buyers both interstate and locally, but particularly from families who already live in the suburb and are looking to upgrade their home.
One thing is assured when visitors walk up the expansive circular driveway and through the double front doors: a collective “wow”.
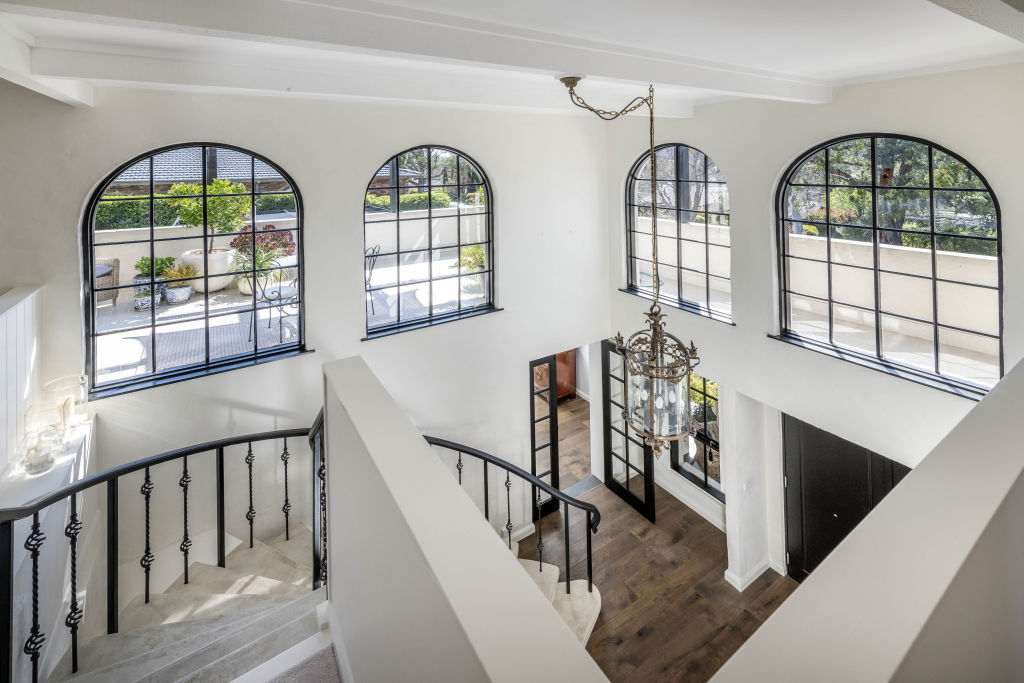
“As you enter, the large double-height foyer with Crittall-style French arched windows, elaborately curved staircase and vintage brass chandelier is a showstopper,” Harget says.
“The whole home has been put together seamlessly. It really has a very special feel to it and that is what’s speaking to people.”
The exterior, with its textured rendered walls, earthy-toned roof tiles, carved metal balustrades and broadly curved archways, has remained largely untouched.
But the interiors are another story.
Oak floorboards have replaced tiles, white paint now brightens the once colourfully decorated rooms, and new arched windows and doors continue the curved motif displayed with such prominence in the home’s design.
This is most dramatically realised in the kitchen that sits in its new position on the north-eastern side of the house.
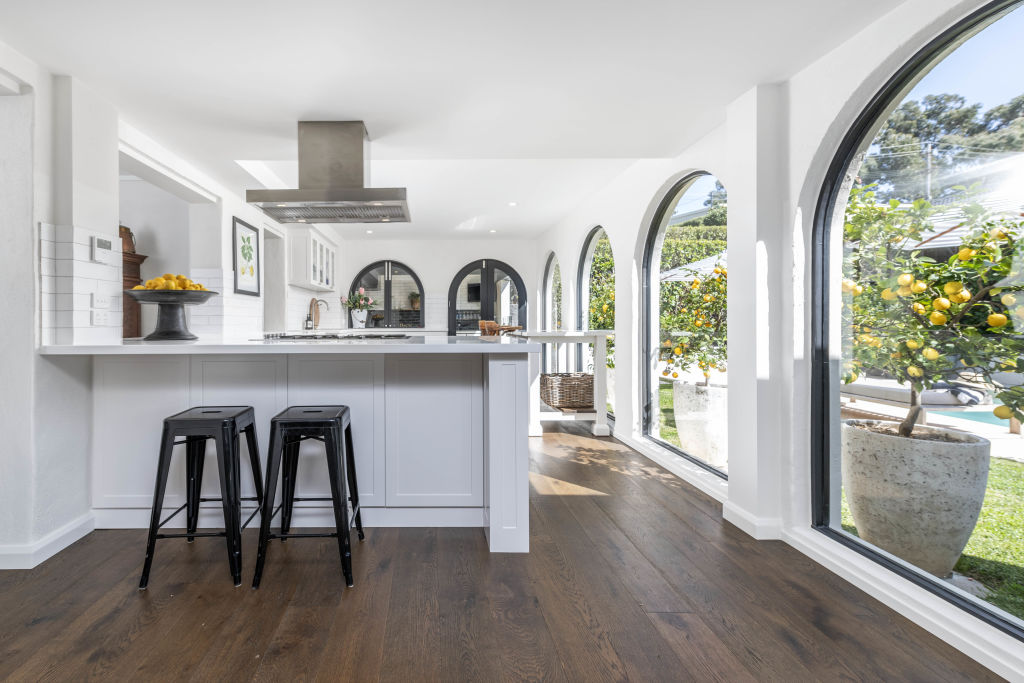
Enormous black-framed steel windows boldly line the length of the room, offering a sunny aspect to the verdant backyard and its new inclusion: a sand-toned in-ground swimming pool with porcelain-tiled surrounds.
Past the kitchen’s white stone benchtops, Shaker-style cabinetry, multiple ovens, Oliveri sinks and scullery is an arched servery window and adjacent door which open onto a covered outdoor kitchen with several bar fridges and a pizza oven.
Harget says this entertainment area effortlessly links to the pool and raised terrace area – as well as to the tennis court at the back of the block – providing numerous spots for the family to enjoy or guests to gather.
Back inside, the layout segregates the dining and living areas. A formal lounge room, featuring a decorative ceiling and fireplace, has views of the front gardens, while the open-plan informal kitchen-living area opposite benefits from sliding stacker doors that open onto the pool and terrace.
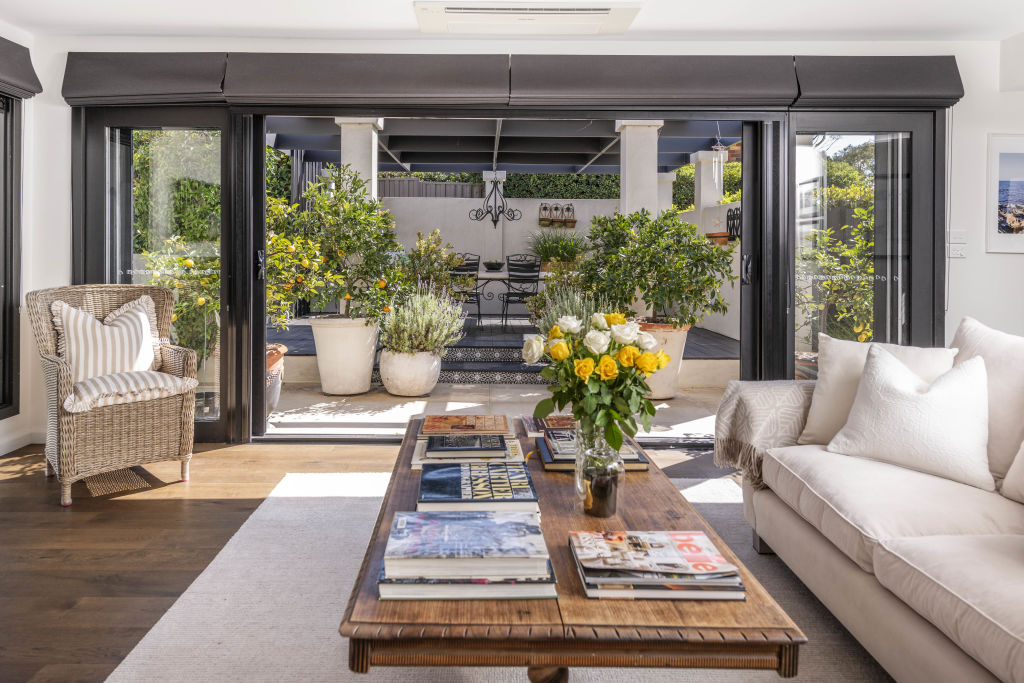
An elegant speakeasy on this floor adds to the long list of breakout areas.
Upstairs, you’ll find four bedrooms, two bathrooms and a sitting room – or TV room. A separate study or fifth bedroom to the lower level offers further flexibility.
Harget says that while the home’s interiors are beautiful and timeless, they’re also practical, with large amounts of storage available – especially in the main bedroom.
“The master suite is luxuriously spacious and enjoys access through gorgeous French doors onto the front terrace,” she says.
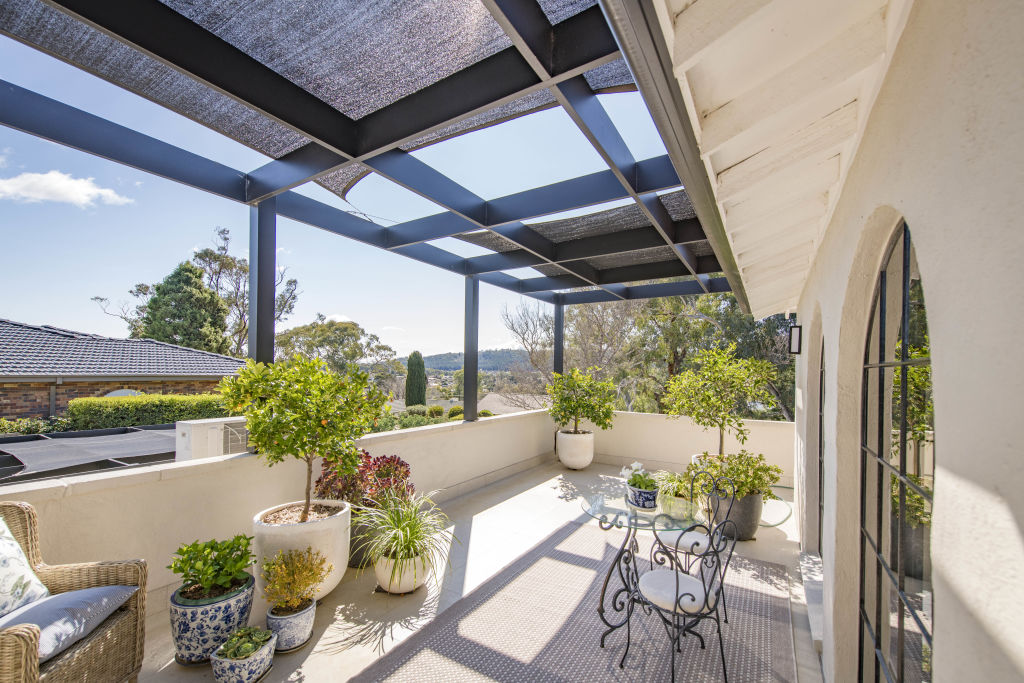
“This area offers views up to Isaac Ridge, and, because you’re so far up above the street, it feels incredibly private.”
The home is situated in a convenient location close to the Farrer shops, Canberra Hospital, Woden and the Parliamentary Triangle, as well as the sought-after Marist College, Farrer Primary School and Erindale College.
We recommend
We thought you might like
States
Capital Cities
Capital Cities - Rentals
Popular Areas
Allhomes
More
