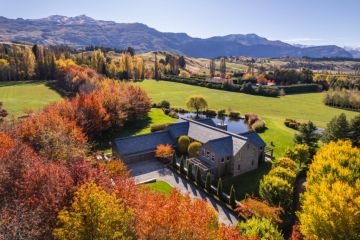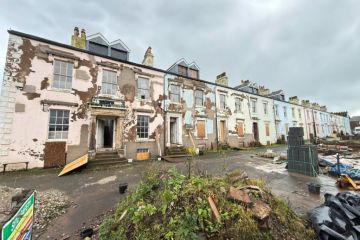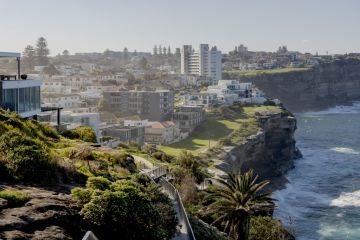Vaucluse renovation turns 1920s house into Modernist masterpiece
Douglas Frost, who photographed the results of the very comprehensive Vaucluse house transformation, couldn’t resist making great play of the staircase. Of sinuous form and with its flanks painted orange, Frost made some graphic images that could pass for 70s minimalist artworks.
The orange? Architect Kieran Mcinerney says that in refurbishing a staircase he’d originally considered ripping out, “we wanted to do something strong”. In a very large entry foyer the stairwell, which he reformed with plywood and plasterboard and decided to keep “because we found it was very nice to go up and down”, was the feature piece.
“So we said, ‘let’s do something really strong that you can see through the front window’. Everyone loves it. And at night, you really see the orange”.
Lit overhead by day by a round portal skylight, and by night by “a big, black and well-made faceted aluminium pendant light, we made it all curvaceous as”.
The four-bedroom Vaucluse house, with the upper-floor views to harbour and bridge, he thinks began as a 20s structure and was remade in the 70s by a Sydney television identity with Hollywood tastes. “It had a gilt-plated bar and a kidney-shaped pool”. The layout “was a mess”.
Recladding the brick, replacing with double glazing “the tinny, rattling windows”, and making the most of three upper rooms that can see the bridge, Mcinerney says that by adding only half a metre to the frontage, making a new balcony on the right hand side, and picking out the facade changes in another graphic scheme – planes of grey and white – a tired old house now addresses the street as thoroughly modern and even, he thinks, a little bit “American modernism”.
“We wanted to keep it dynamic,” he says.
A sumptuous level of comfort and appointment is suggested by the master suite having an inbuilt living area. So too does another of the upper bedrooms. The bathrooms are done out in black and white marble – “the white has caramel accent and it’s a bit like looking into a glacier”. Stone flooring emerges beyond the walls and tiles, a ground-floor podium plinth. The floors indoors are engineered oak parquetry.
Mcinerney says the remodelling was a relatively quick job and he’s chuffed that it could be done on the old bones. “I like revising a building. It makes complete financial sense, especially with demolition becoming more expensive”.
He’s happy too that from the house he’s named “Orange Hush” he could make the most of what he considers Vaucluse’s best outlooks.
We recommend
We thought you might like
States
Capital Cities
Capital Cities - Rentals
Popular Areas
Allhomes
More
- © 2025, CoStar Group Inc.







