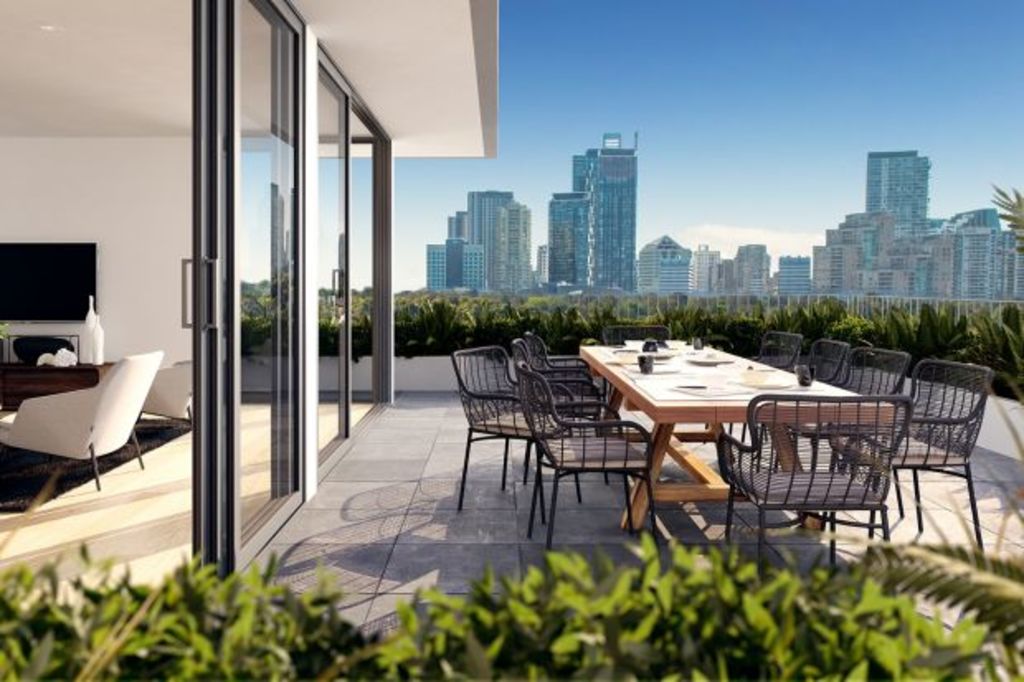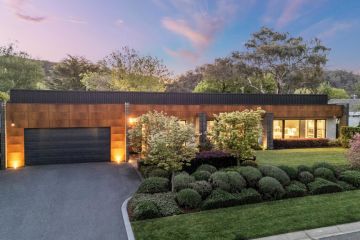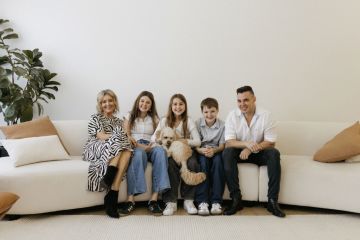Victoria Grand, Sydney: Second stage of Chatswood Place development goes on sale

The first stage of Chatswood Place sold out within three hours, leading to high hopes for Victoria Grand, the second – and final – stage of the development on the Chatswood CBD fringe.
Launching on Saturday (May 7), the building comprises 71 apartments on seven floors, above a ground-floor convenience food centre and a first-floor fine-dining precinct. There are also plans for a childcare centre.
Platino Properties development director Jonathan Leib said prospective buyers wanted developments that offered a combination of privacy and amenities such as pools and gyms but were only a stone’s throw from restaurants, shops and cafes.
“Chatswood Place is located right on the edge of the Chatswood CBD but when you’re sitting in your apartment, you’re not sitting in the CBD environment, you have a beautiful suburban outlook,” he said.
Victoria Grand is the tallest building in the development, occupying the north-west corner of the site.
“It’s got the best views, the largest apartments and the best aspect.
We’ve saved the best for last,” Leib says.
Inside, the apartments will have Miele appliances, stone benchtops, marble splashbacks and oak floors.
As part of the precinct, a boarded-up heritage home is to be refurbished for use as a boutique bar. Residents will have access to a gym, outdoor pool, barbecue area and sheltered pavilion for entertaining. Residents-only gardens will include trees, waterfalls and fountains.
The area is well serviced by buses and trains, and the building is about 400 metres from Chatswood Chase shopping centre.
Feature property
Chatswood Place
260 Victoria Avenue, Chatswood
Studios, 44 square metres, $730,000 to $770,000; one bed, 49-67 square metres, $790,000 to $999,000; two beds, 70-96 square metres, $1.35 million to $1.875 million; three beds, 97-144 square metres, $1.95 million to $3.8 million; four beds, 118-173 square metres, $2.975 million to $4.5 million. Strata levies from $600 a quarter. Due for completion 2018. Agent CBRE, 1800 986 286; chatswoodplace.com.au
Or try these

Artist’s impression of Teracota, Alexandria
Teracota
2-24 Mitchell Road, Alexandria
One bed, 53 square metres, $795,000; two beds, 75-85 square metres, $1.1 million to $1.35 million; three beds, 115-135 square metres, $1.45 million to $1.8 million; three-bed terraces, 165-233 square metres, $1.6 million to $1.9 million. Strata levies from $500 a quarter. Due for completion early 2018. Agent Ray White Erskineville, 1800 270 959; teracota.com.au
Industry is once again being replaced by gentrification, as a site that once housed a red brick warehouse is transformed into a collection of chic apartments and terraces. Teracota from LIVstyle developers with Bennett Murada Architects launches on Saturday. There are 12 three-bedroom terraces, eight three-bedroom penthouses, seven two-bedroom apartments and two one-bedroom apartments offered for sale. In a striking design feature, triangular terracotta blocks will be used to create a screen wall between the facade and the street. The address is serviced by trains, from Green Square station, and buses. The display showroom is at 59 Erskineville Road in Erskineville.

Artist’s impression of Harbourfront Balmain
Harbourfront Balmain
100-102 Elliot Street, Balmain
One bed, 56-62 square metres, $850,000 to $915,000; two beds, 87-102 square metres, $1.55 million to $1.725 million; three beds,113 to 122 square metres, $2.775 million to $3.175 million Strata levies from $700 a quarter. Due for completion early 2017. Agent Toga 1300 212 854; harbourfrontbalmain.com.au
Harbourside homes for less than $1 million are hard to come by in Sydney. A new development from TOGA with Far East Orchard offers buyers a chance to own an apartment by the water in Balmain from $850,000. Harbourfront Balmain comprises 121 residences in eight buildings between three and five storeys high. There are 30 apartments for sale in the final stage. Designed by Bates Smart, the 1.2-hectare development has a large internal garden, gym, swimming pool and a 150-metre water frontage. Aged copper roofscapes and raked brickwork pay homage to the area’s industrial past. The development is about 350 metres from Darling Street and walking distance to Birchgrove Wharf and buses.
We recommend
States
Capital Cities
Capital Cities - Rentals
Popular Areas
Allhomes
More







