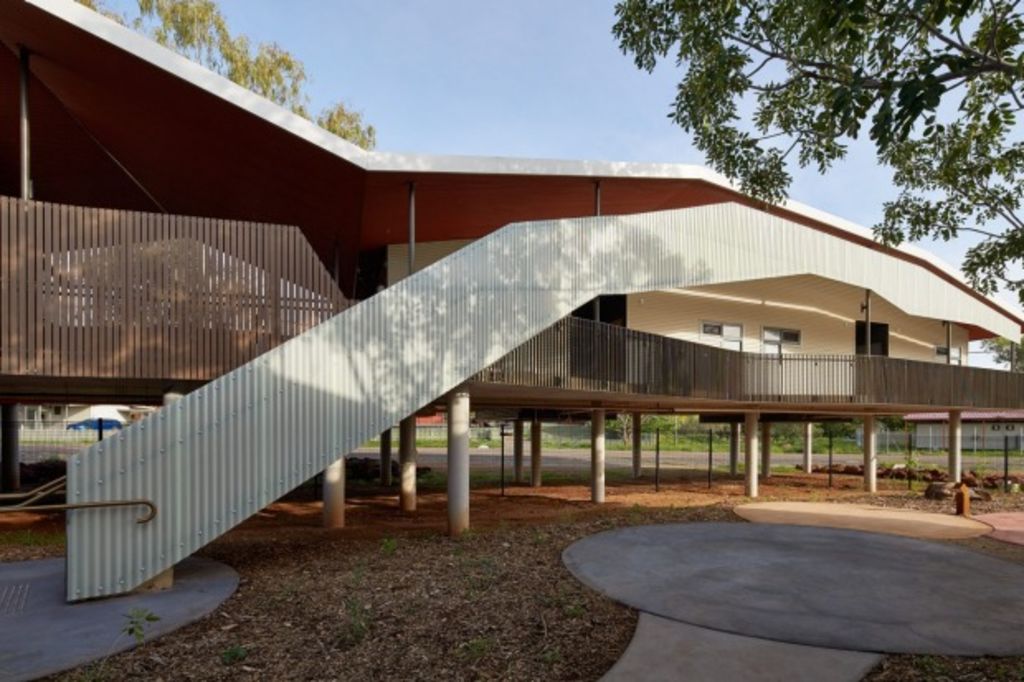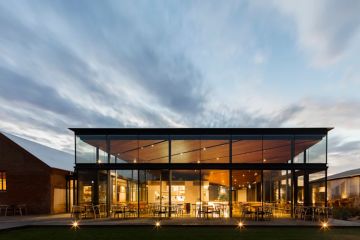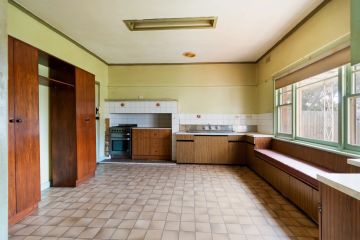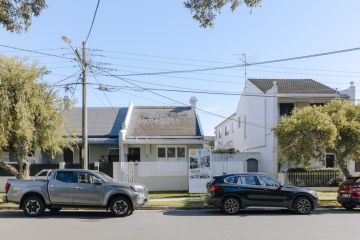WA 'culturally sustainable' Indigenous building wins national recognition

It is one thing to win a “best of the best” citation on an Australia-wide building sustainability contest. In the recently announced 2015 Sustainability Awards, Perth architectural firm Iredale Pedersen Hook (IPRA) gained the judge’s accolade that what is essentially a remote region aged-care facility was “the epitome of sustainability” because it had gone “beyond the common consideration of energy performance and environmental sustainability”.
Indeed, the 12-bed plus three staff bedroom structure at Warmun in The Kimberley, had achieved an exceptional multiple bottom line outcome. The twin winged, partially in-curving building that is raised 2.4 metres off the ground, was seen to perform environmentally, energetically, socially, culturally and spiritually. This is exactly what the brief had asked for.
Called the Walumba Elder’s Centre, the corrugated iron clad building was sited at the hub of the Gija community of about 350 to replace a previous aged-care hostel that, along with most of the township, had been destroyed in an epic flood in 2011. Finn Pedersen, design director for the project, says the flood was so catastrophic it was measured as a one-in-300-year event. “For the Gija (traditional owners of the Bungle Bungles), it also had spiritual and cultural significance”.
Over a 12-month period, the West Australia government oversaw the reconstruction of the housing. The Elder Centre was the final structure to be completed in 2014 and Pedersen says its form resulted from very close collaboration between architects, elders and the Indigenous council, “who chose to site it near to the school so that the elders would be in the heart of the community”.As well as housing frail and ambulant elderly of both sexes – a situation that called for cultural considerations of gender separation, placing the building at the township’s core was also about aiding cross-generational transmission of Gija lore, language and traditional practises.
“The idea”, Pedersen tells, “was for people to be able to visit the elders. And on the veranda we constructed a concrete ‘sleeve’ so that fire and smoking ceremonies could also be conducted. The building also needed to facilitate funerary or “sorry business” practices.
The raising of the building is necessary because the site is on the flood plain. But the stilts enable an extra level of breeziness in a hot climate and further, provide shade for daytime activities beneath the building. “In some senses”, Pedersen says, “we see the centre as a metaphorical bridge. But it developed – as do all our buildings – as a response to landscape and to sustainability aspects, which are vital.
What was especially gratifying about this latest in the string of awards garnered by the Elder’s Centre, he says, “was for it to be talked about in terms of its cultural sustainability.”
We recommend
States
Capital Cities
Capital Cities - Rentals
Popular Areas
Allhomes
More






