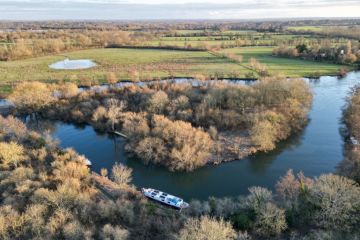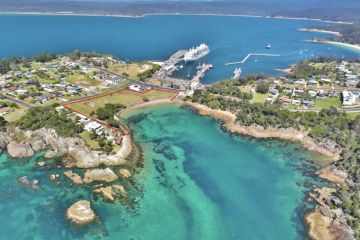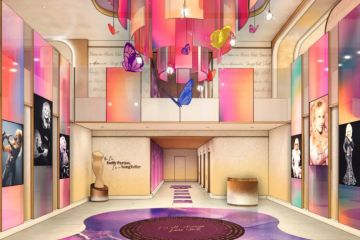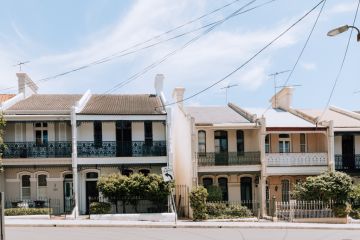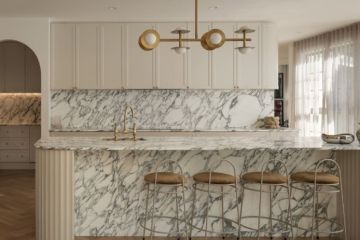WA student architects win again
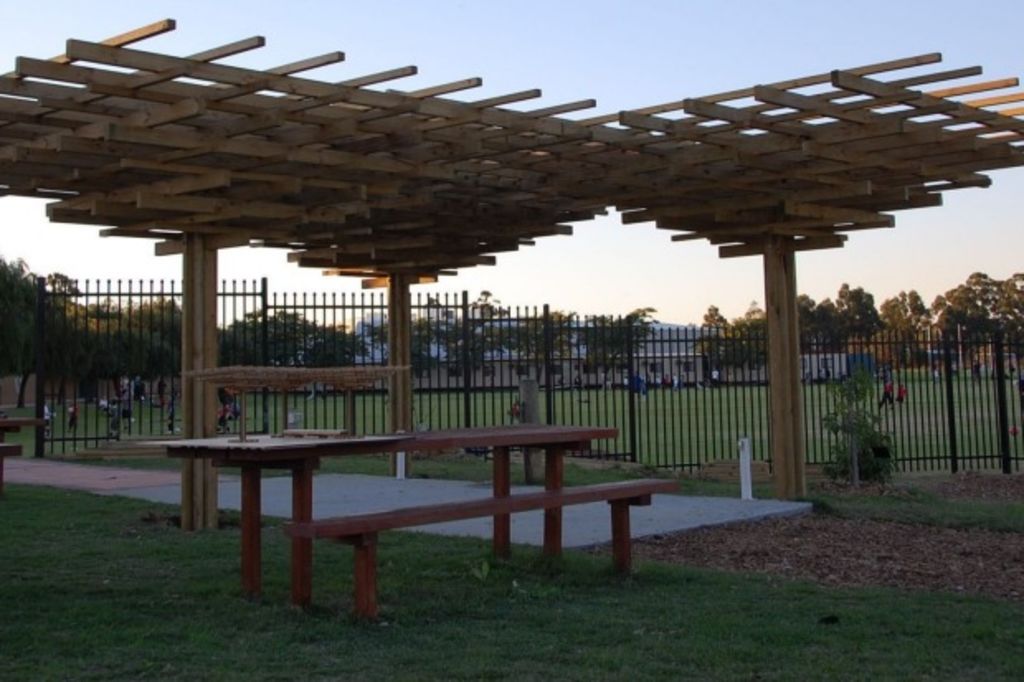
As a result of turning two-dimensional design theory into three-dimensional structures of beauty and utility, for three years running now, fourth and fifth year students at the University of Western Australia’s faculty of architecture, landscape and visual arts, have won top prizes in the annual and nationally contested Australia Timber Design Awards.
In the recent 2015 finals of the category “excellence in the use of timber product”, the WA students were even competing against themselves with two very different entries.
Their lyrical, two-part construction named “The Rose” because of its complex design and as a timber abstraction of the petal form of roses, beat their just as interesting jarrah pavement that turns into a seating arrangement called “Wood Wave”.

“The Rose”, designed by students Hamidreza Mahboubi Soufiani and Mahsa Alavi was commissioned by City of Nedlands as a shade structure for a memorial garden. Photo: David Bylund
What their lecturer and the teacher who led the faculty into entering the annual awards, Dr David Bylund describes as “the dynamic ribbon that creates a serpentine loop and that takes the (jarrah) planes from the vertical to the horizontal and back to the vertical”, was a finalist.
It is now a permanent fixture on the grounds of the university.
But the winning “The Rose”, also made of jarrah and treated pine, and that was a commission from the Nedlands Council as a shade structure for a memorial garden, was even more of a challenge to build, he says.
In timber, and giving four distinct planes to each rose, “that reach up and overlap, it creates the appearance of layering and curvature without there being a single curve in the structure. If you’ve ever looked into the structure of rose petals, they follow the Golden Mean and this [structure] expresses the same idea”.

“The Wood Wave”, designed by architecture student Anna Mustard with assistance from Kristen Di Gregorio from the University of Western Australia now features as a permanent installation at the campus. Photo: David Bylund
The faculty students’ first awards’ win was in 2013 with another shade structure that was made for Harrisdale’s Carey Baptist College. With massed timbers creating a stylised “canopy” above the columns of the three “trees”, the element has become a focal point of the school’s community garden and between 11am and 3pm when students are in the area, its inverted pyramids of timbers create maximum shadowing.
The first win, “was amazing”, Bylund says. “We didn’t even expect to be finalists. But that put pressure on the 2014 students who really rose to the occasion.”
Bylund’s initiative that gave his Timber in Architecture unit elective students the rare opportunity to build some of their designs full-scale, is, he believes, invaluable as “learning by making” experience.

A bus shelter commissioned by Nedlands City Council in 2014, designed by students Clare Holmes and Lan Nguyen. Photo: David Bylund
Pairs of students work on a concept, undergo a presentation and review process such as they might face in the real world, and then co-operate as a group to realise the project that wins in-class selection.
While their first Carey College tree commission was arranged through Bylund and was sponsored by local timber and hardware suppliers, their second, a bus shelter outside the university, was a proper job for the Nedlands Council. Nedlands also commissioned “The Rose”.
The 2014 winning entry of the “Bus Shelter” that faces the Stirling Highway was designed to meet the rigid criteria of shelter design but, with cantilevered “wings”. It was a lovely substitute for the previous shelter that Bylund says was “awful and ugly”.

Designed by students Dustin Dieo and Sing Liang Chai, the Carey Baptist Garden Pavilion won in the Australia Timber Design Awards in 2013. Photo: David Bylund
Having set the bar so high for subsequent years, David Bylund will very possibly throw the WA students a new curveball challenge for the 2016 Timber Awards. Having moved on to the University of Tasmania’s School of Architecture and Design, this champion of using sophisticated woodwork, might get his Tassy students into the judging ring.
“I’m keen to get that up and running”, he says.
We recommend
States
Capital Cities
Capital Cities - Rentals
Popular Areas
Allhomes
More
