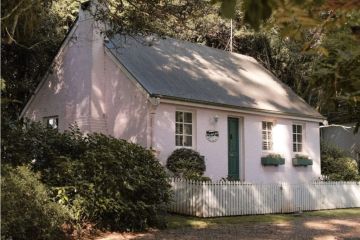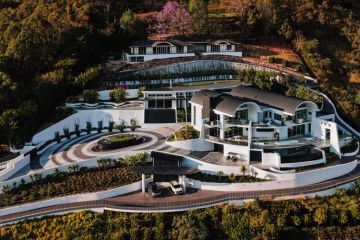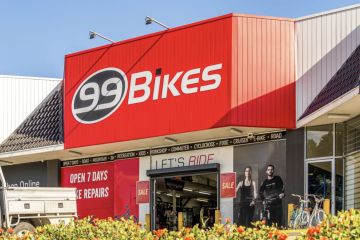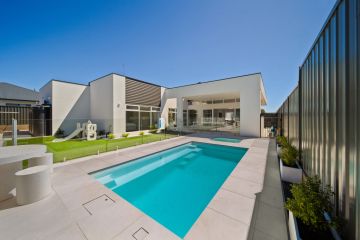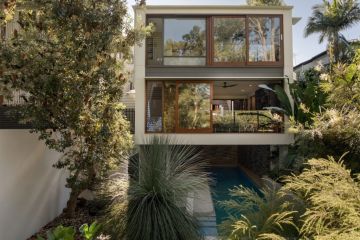Warehouse conversion in Mascot has metal slide between floors
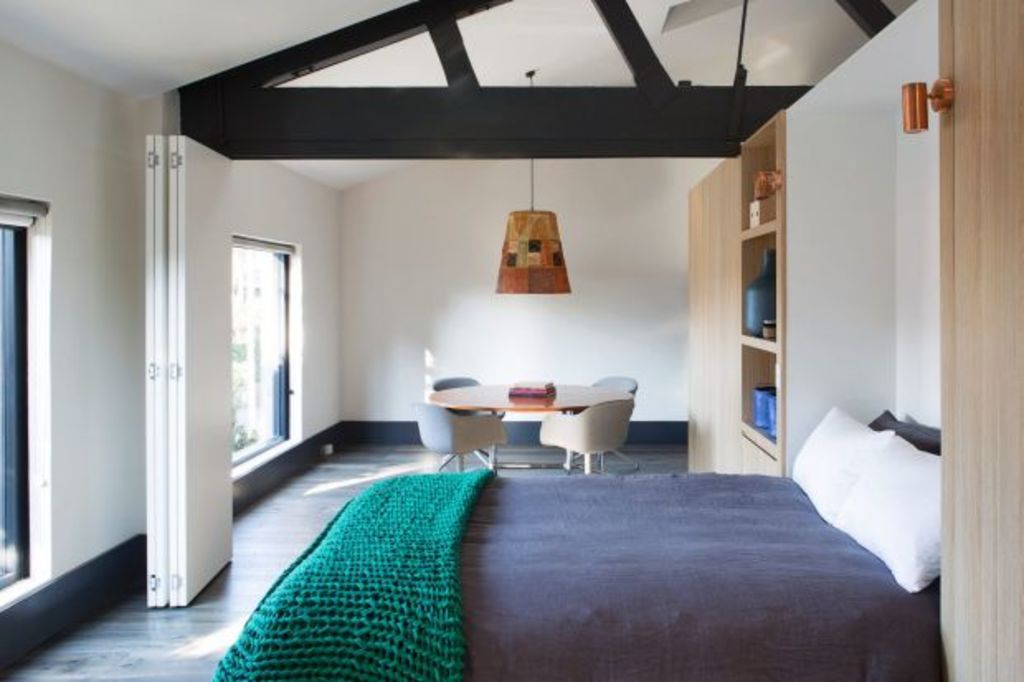
Can you recognise this Mascot project for what it is? The visual tick list discloses that it has all the comforts of a haute groovy residence.
The conversion of an 80-year-old furniture showroom and warehouse was done by a newcomer to private practice, interior designer Sarah Jayne Marriott, who has only been out on her own for two years as Sarah Jayne Studios (SJS), although this is her third project for the client couple.
Crosspoint Warehouse reflects their tastes but her free-handed ideas. “They didn’t want traditional, they wanted warm”, she says. “They wanted industrial with a Scandinavian feel. They wanted comfortable”.
*Sydney’s inner city warehouses are drying up, so time to look south
*What you need to know before you tackle a warehouse conversion
In the two levels, the lower floor has a dynamism of multiply-useful black joinery units, “pops” of mustard yellow in lights and fabulous Nub chairs, and warm installations of recycled wood. The ground floor is strong and impactful.
The upper level, under black trusses, is where the kitchen occupies a central space shared with soft-looking sofas and tables and chairs. Upstairs has the one bedroom too. A proper double bed can be pulled down from a joinery unit, and folding doors can make the space private.
Upstairs is “the chill zone. In such a light space we wanted cool, happy, fresh colours. Dark wouldn’t have suited it”. The double-vanity bathroom has double mirrors in front of dark mosaic walls. “White walls wouldn’t have suited that space”.
Any guesses yet?
Could the industrial-grade stainless steel slide that connects the mezzanine projection to the ground floor be the useful clue? Fabricated in the UK, it was the male client’s request. “We all laughed. But he’s an ideas man and really wanted it,” Marriott says.
And here is the telling hint: “The slide is used a lot, especially during Friday night drinks.”
Crosspoint Warehouse is the headquarters of Crosspoint Telecommunications, a company that works globally and that, in such a homey space, employs 22 people.
It’s an office.
Why it has an erstwhile apartment option is, Marriott says, that overseas clients, formerly put up in hotels, can now reside in-house during visits.

Photo: Simon Whitbread
All the requisite office equipment is there. Like the boss’s aviator chair and wind-up industrial desk, it just doesn’t appear corporate. The boardroom joinery, for example, has sliding components that can reveal or conceal whiteboards and a huge television screen. The two bathrooms are designated “Boys” and “Girls”.
This hybrid warehouse is a benchmarking project, both for Sarah Jayne Marriott’s practice and for the contemporary office industry because it shows that work environments don’t have to feel all alien and unpleasant. They can have a personality that relates them more to the needs of human beings than machines.

Photo: Simon Whitbread

Photo: Simon Whitbread
We recommend
We thought you might like
States
Capital Cities
Capital Cities - Rentals
Popular Areas
Allhomes
More
