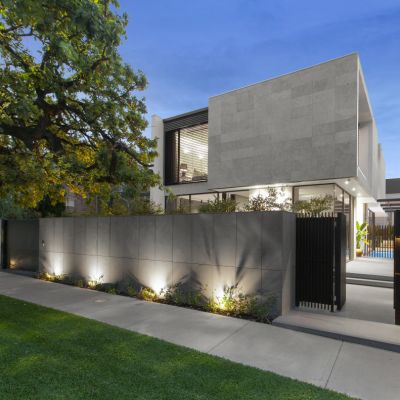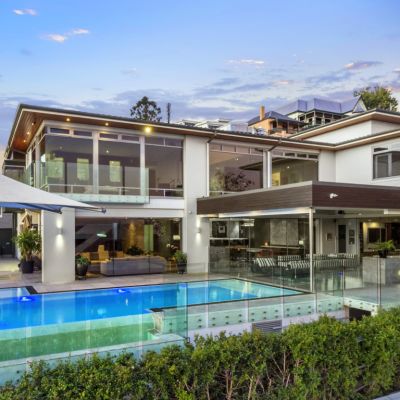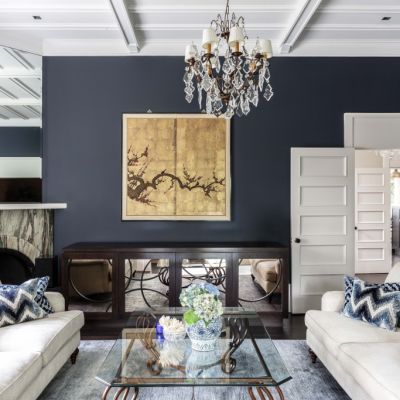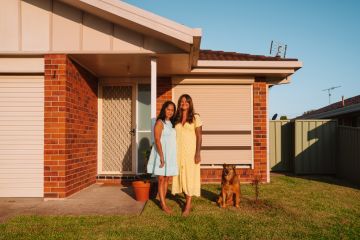'We wanted the huge dream house': Mont Albert renovation sets new standard for opulent family homes
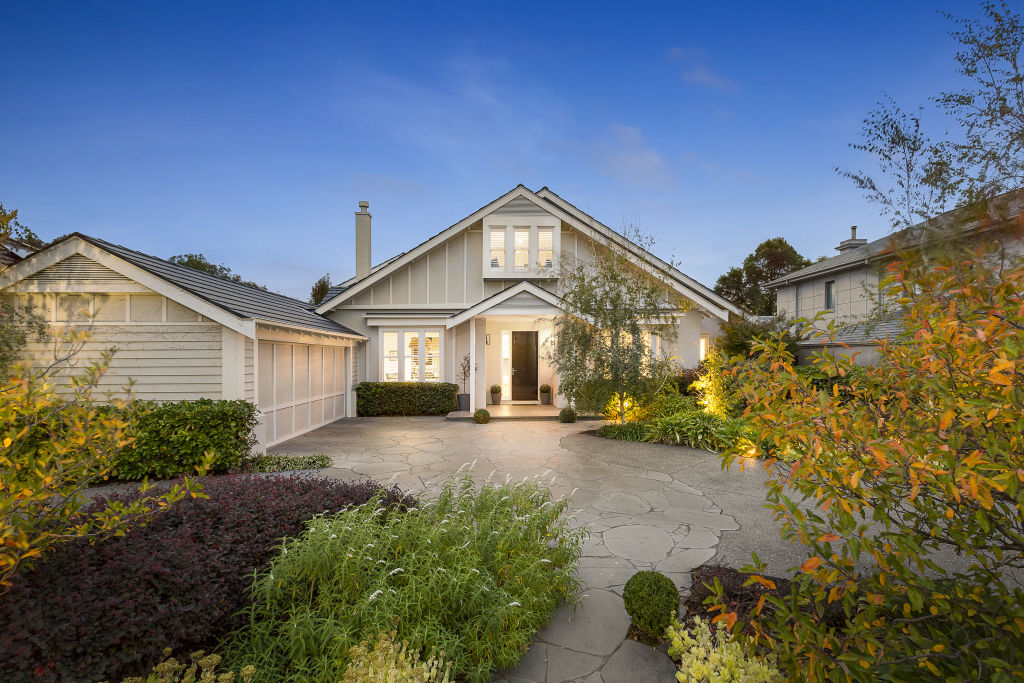
Today’s Australian high-end family residence is big, open and light-filled – a far cry from the dark and boxy homes of years gone by. It caters for multiple needs of both adults and children – separately. And, it’s no longer simply a place to eat and rest but rather somewhere to entertain and be entertained.
This is exactly what the owners of this early 20th-century, two-storey timber home in Melbourne’s leafy eastern suburb of Mont Albert were after when they commissioned Catt Architects to design the ultimate family house. “We wanted the huge dream house for the kids from primary school right up until they married or were ready to leave,” the owners recall.
The result is practically a new house that throws the differences between then and now into stark relief. From the street, behind the white picket fence, the facade still looks much like the traditional family home may have a century ago. “Gracious-living architecture,” Gary Catt, principal of Catt Architects, calls it.
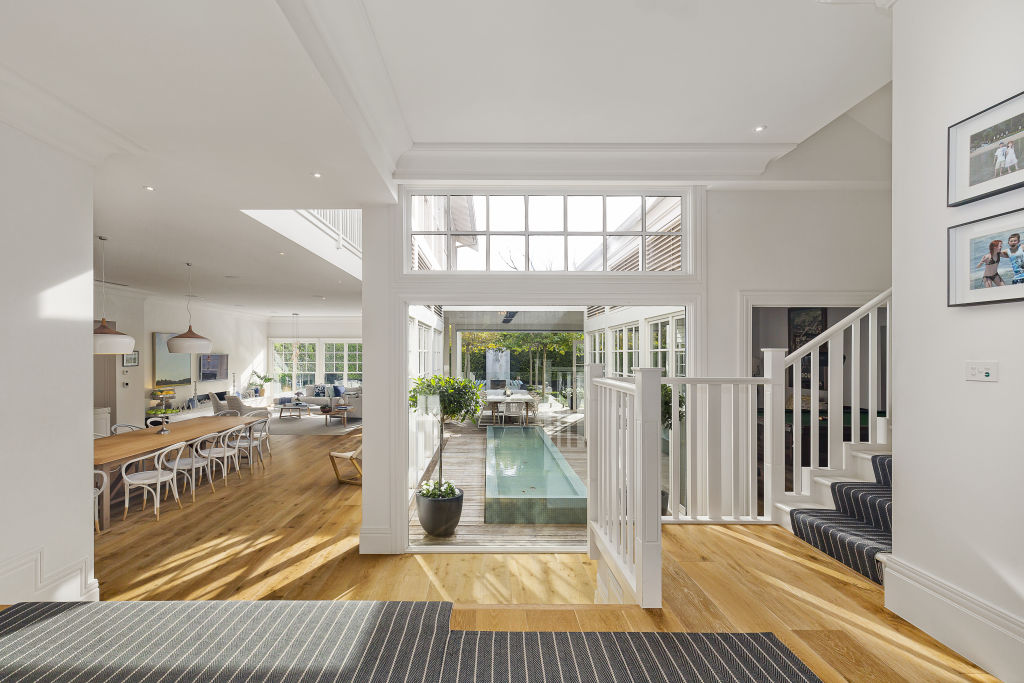
But once through the front door, the interiors speak of the moment. Spacious zones peel off a wide central corridor: areas where the family can eat and unwind; others for adults, like a bedroom suite the size of a small apartment, with dressing room and deluxe bathroom, or open formal living and dining rooms; and still more areas designed for children of all ages.
The entire second storey, arguably, is just for kids.
There’s flexibility, too. An open-plan theatre and games room, for instance, easily doubles as a man cave, when you factor in the bar. A gym can be a studio. An outdoor area with built-in barbecue, fridge and entertainment system can be open or closed to the elements.
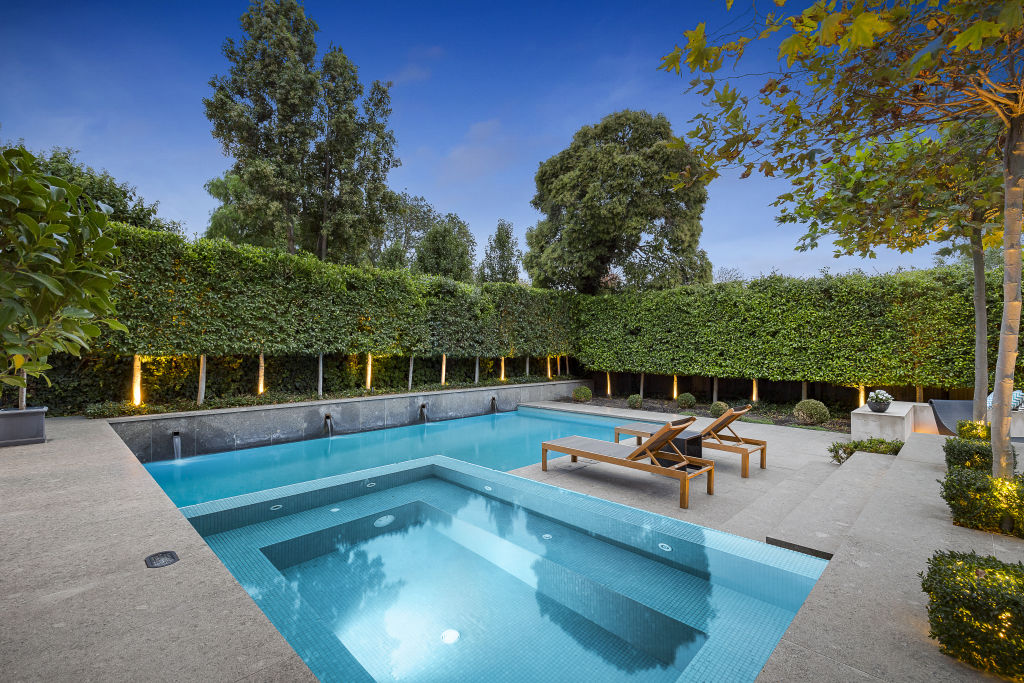
Like inside, the outdoors also is zoned: pool and spa for family; basketball half-court and in-ground trampoline for the kids; and a lounge and fireplace for a quiet drink. Or nightcap. Extensive outside lighting ensures the hedged garden is equally suited to day and nighttime.
“The owners had a long list of things they wanted,” says Catt. “The house wants for nothing.”
Marshall White director James Tostevin, who has set a price guide of $4.85 million-to-$5.3 million, concurs. “I’ve been in the property industry 34 years and this property would be up there in the top 1 per cent of renovations I’ve seen,” he says.
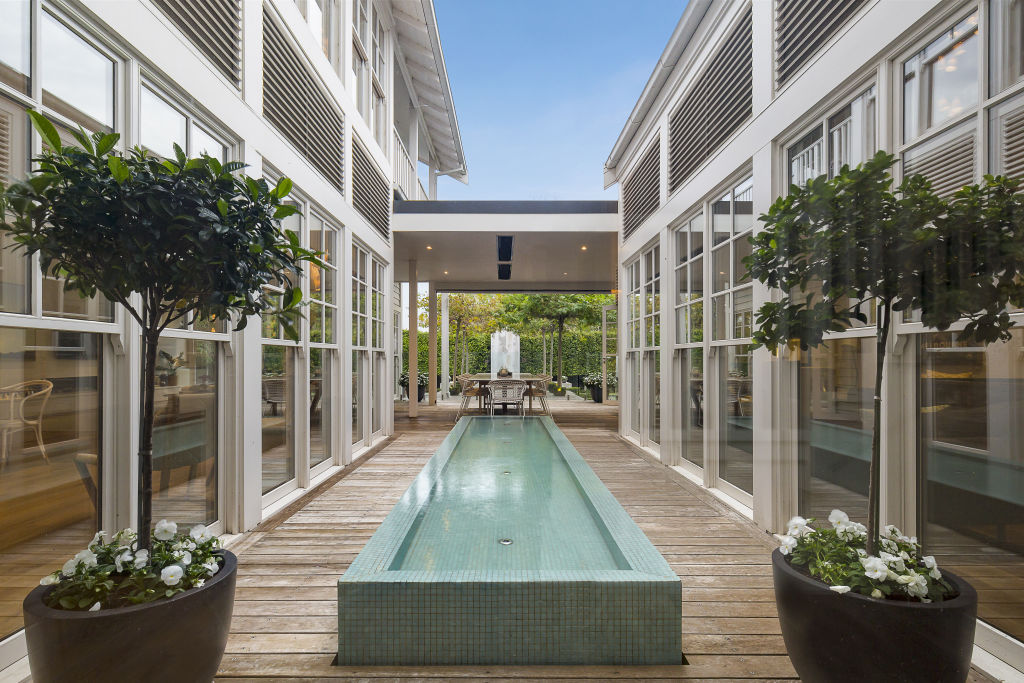
But it’s not just about ticking off wish lists. The architect’s imprint makes a crucial difference.
As Catt sees it, it’s about creating a sense of space. To this end, the house was designed in the shape of a tuning fork, with glass-walled pavilions flanking a long water feature resembling a mini reflecting pool.
While this maximises natural light, it also allows for clear lines of sight from side to side as well as front to back – a long-range prospect across water feature, al fresco area and plane-tree avenue to the outdoor lounge and fireplace.
“You feel like you’re in a resort,” says Catt. “And, that’s all about lifestyle. Architecture supports lifestyle.”
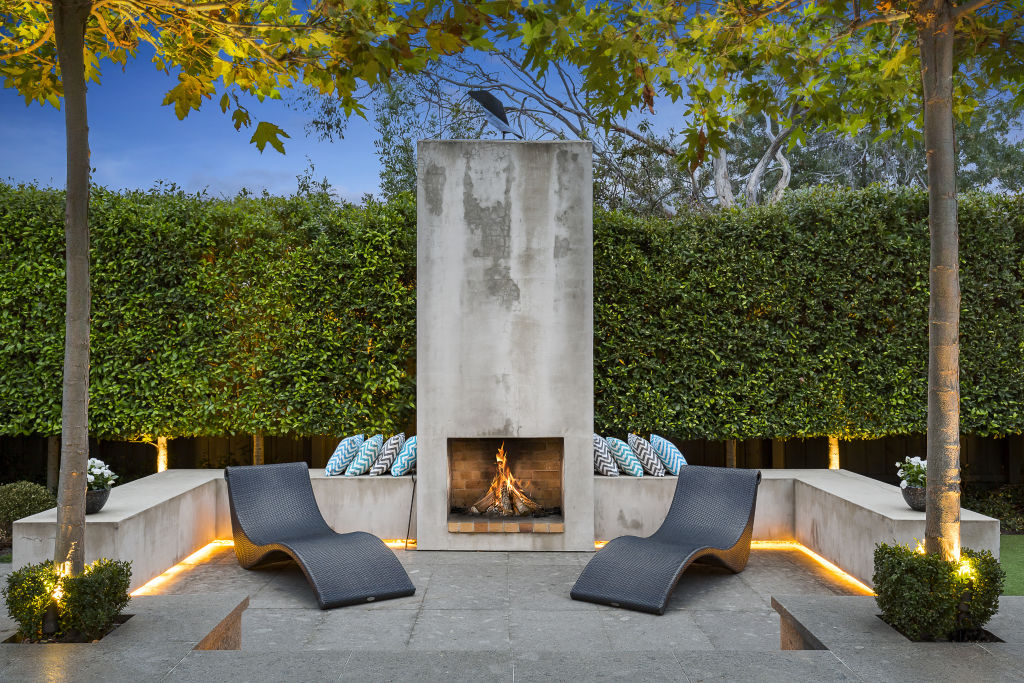
We recommend
We thought you might like
States
Capital Cities
Capital Cities - Rentals
Popular Areas
Allhomes
More
