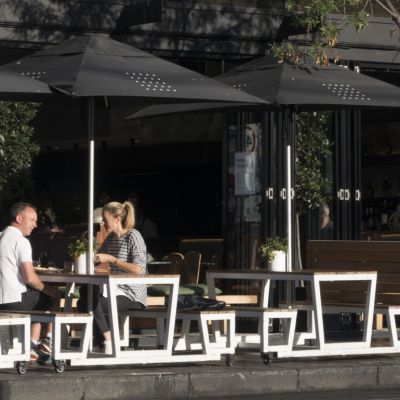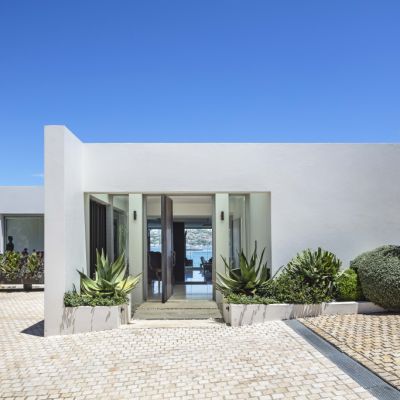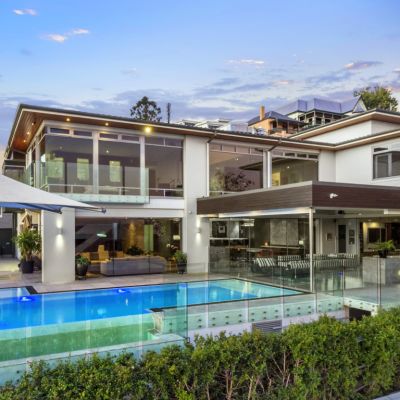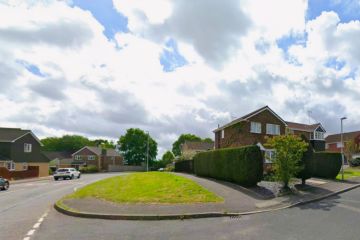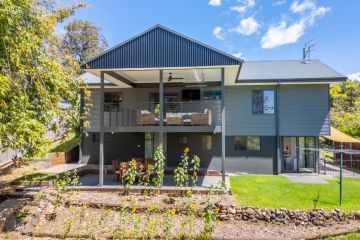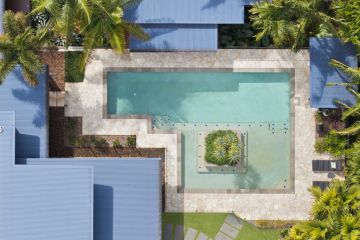Wealthy expats and South Yarra locals vie for The Botanic Collection and its $20m penthouse
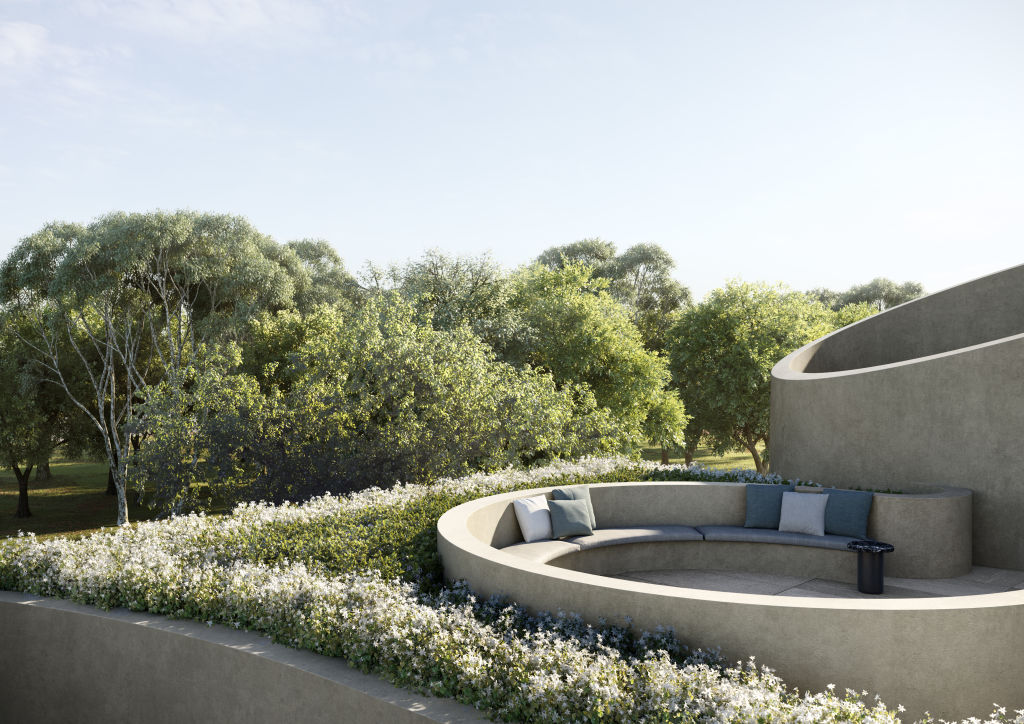
Thirty Anderson is one of four boutique buildings making up The Botanic Collection and claims an unbeatable location directly opposite Melbourne’s Royal Botanic Gardens.
Developer Sadikay Group and Rob Mills Architecture & Interiors have thrown their hats in the ring for the South Yarra project, which will offer just three, three-bedroom residences.
The penthouse is being marketed with a $20 million price tag and boasts the kind of high-end design that is already attracting attention from expat buyers and affluent locals.
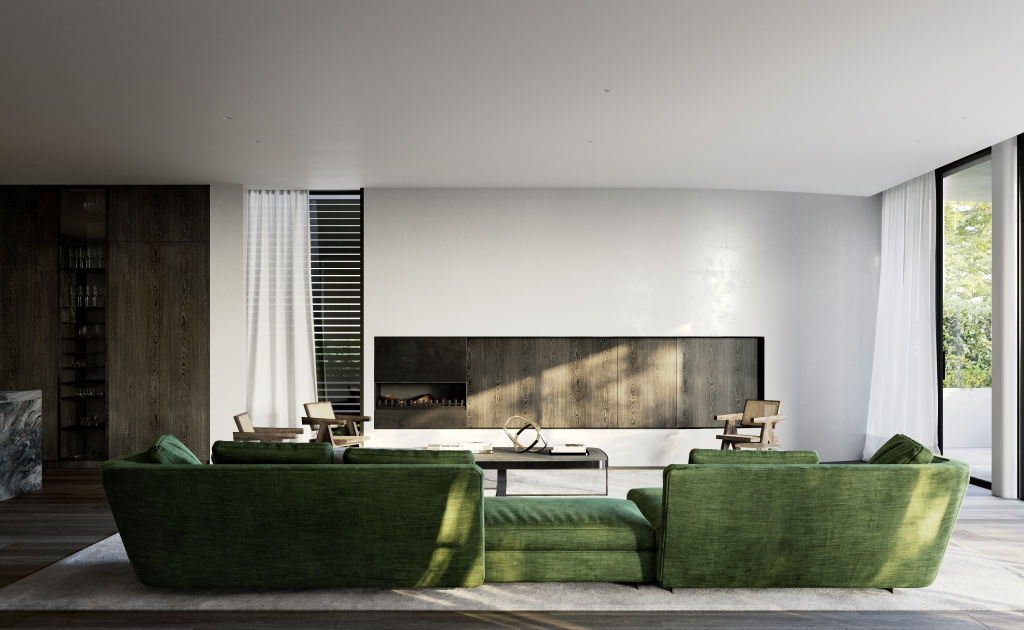
“The higher the quality of the land the more resources you have to work with it, so there were no barriers to producing a good building,” says architect Rob Mills. “You couldn’t attain a higher quality of life than in this building, it’s got everything.”
Mills likes to harness the elements of light, air and space in his work and this is certainly on show in this top-floor beauty. Soaring 5.5 metre ceilings are punctured with grand-scale circular skylights throwing generous serves of natural light into the living spaces and kitchen, where floor-to-ceiling windows capture some of the greenest views in the centre of Melbourne.
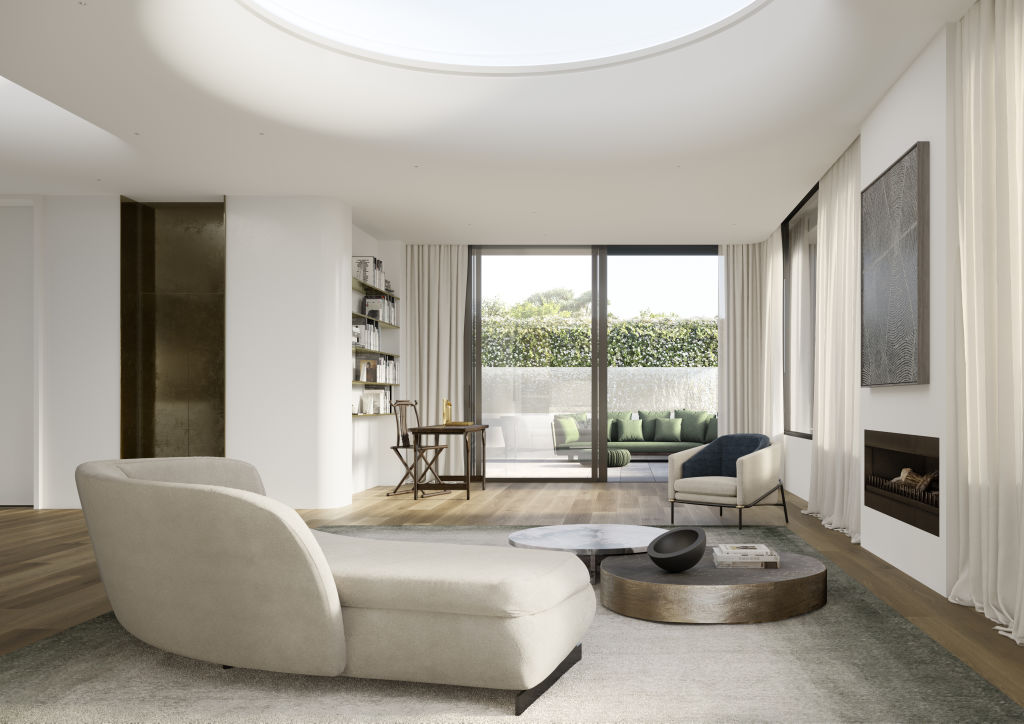
In the kitchen, stone and timber are embellished with bronze metal detail and a scullery and Wolf and Sub-Zero appliances deliver the means for upscale entertaining. Bathrooms are equally lavish, with a stone-wrapped free-standing bath in a curved alcove providing a centrepiece in the main en suite.
Rob Mills Architecture & Interiors is also behind the design for The Botanic Collection’s Kurneh Place, a sculptural reimagining of traditional English mews homes featuring seven apartments. Tucked into a quiet cul-de-sac behind Thirty Anderson, Kurneh Place
also plays with curves inside and out, featuring a smoothly curved facade, generous slabs of curved marble in the kitchen and bathroom, and enormous curved skylights for the top floor.
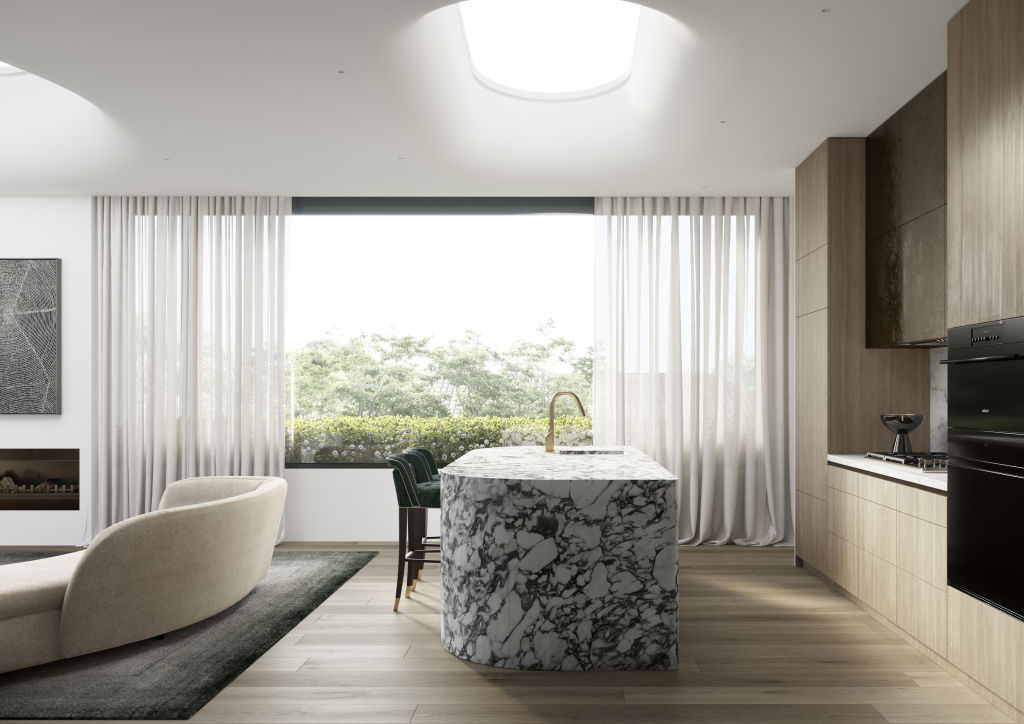
There will be Wolf and Gaggenau appliances, while in the bathrooms there is timber-veneer joinery and gold fixtures and a choice between dark and light palettes.
Mills says he has taken his cues for both buildings from the Botanic Gardens, which provide the ultimate green space for residents. “We’re all discovering how important it is to live in a healthy, well environment, and in a calm environment,” he says.
Adding to The Botanic Collection’s green outlook is the project’s own Jack Merlo-designed gardens and terraces. Thirty Anderson’s penthouse will include a rooftop terrace and pool wrapped in greenery, and each of the 17 apartments across the four buildings will have landscaped courtyards or balconies that serve to both soften and enhance the architecture.
Kay & Burton Projects are marketing the homes, with inspections available by private appointment.
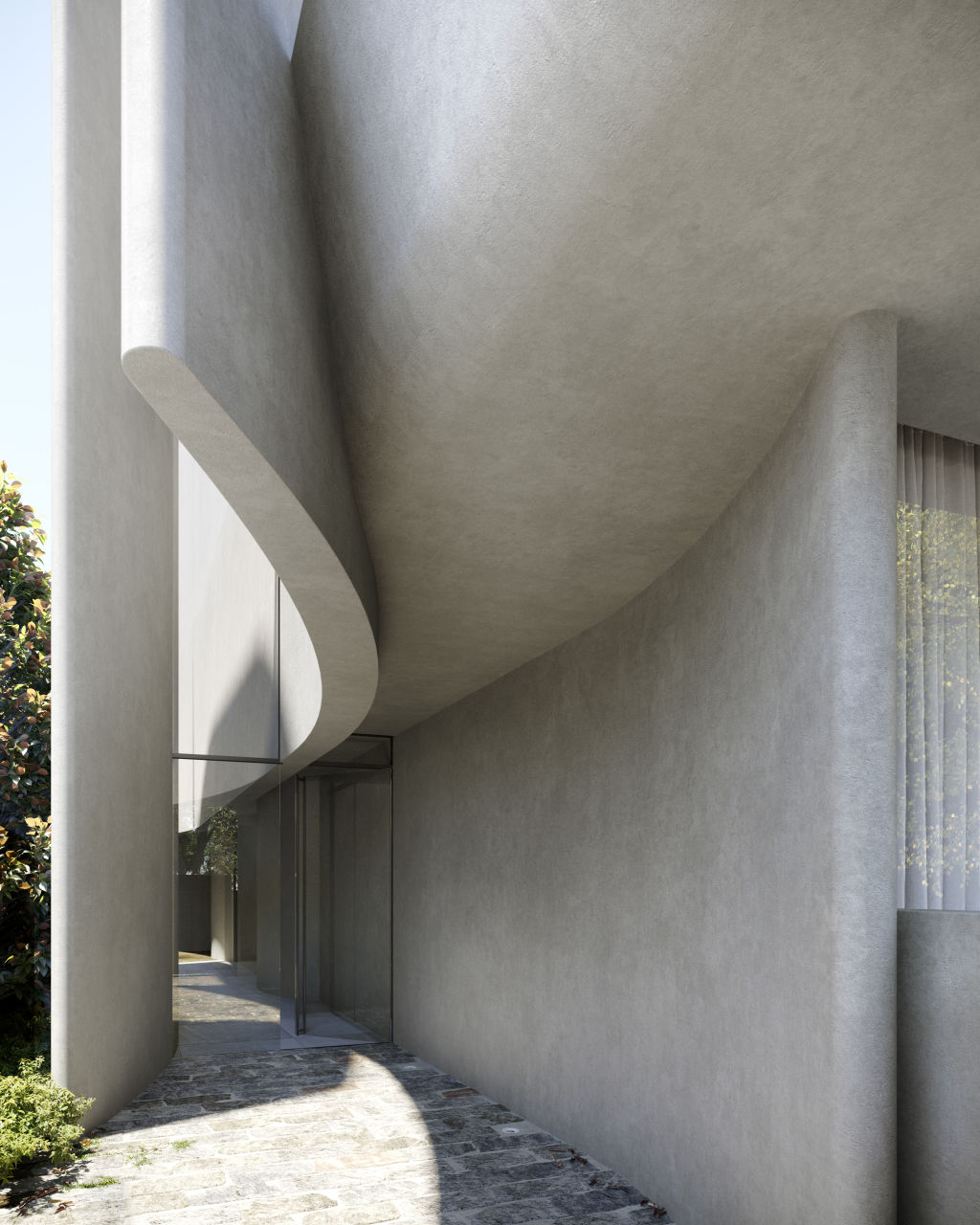
We recommend
States
Capital Cities
Capital Cities - Rentals
Popular Areas
Allhomes
More
- © 2025, CoStar Group Inc.
