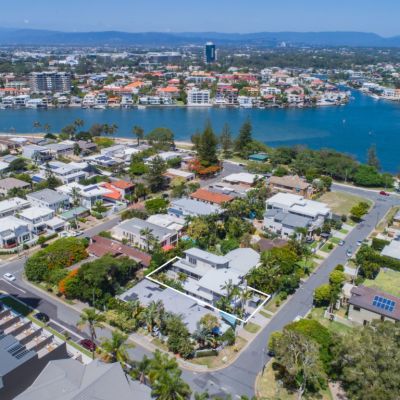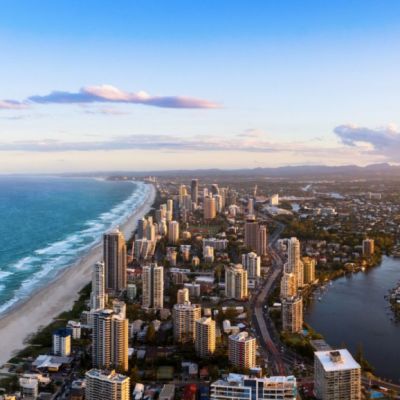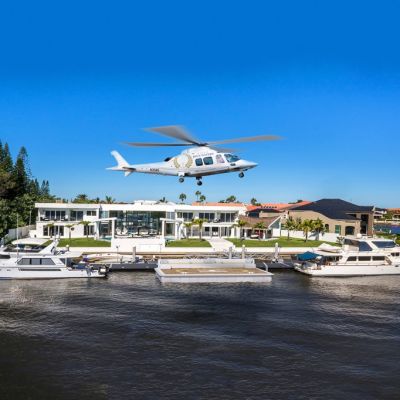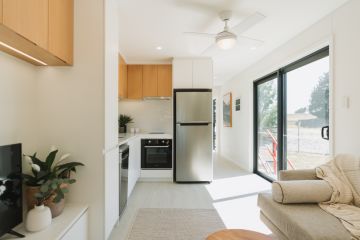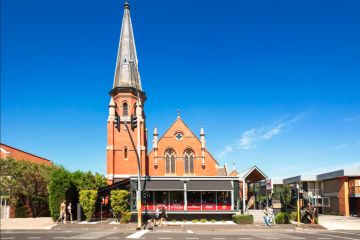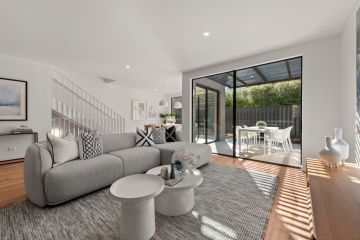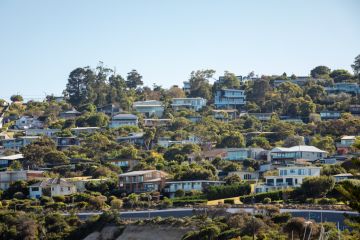Well-heeled water lovers and style savvy buyers targeted in high-end 31 Broadbeach development
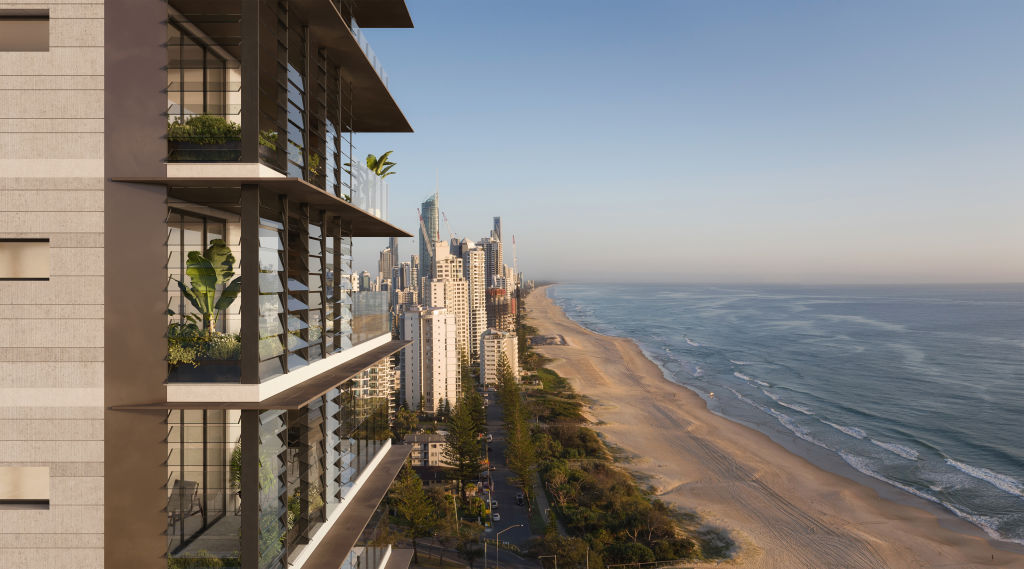
There’s a perfect break for stand-up paddleboarding right out the front of 31 Broadbeach, and there’ll be no need to drag your wet surf gear into your apartment. This boutique beachfront development will have a board storage facility on the ground floor with an outdoor shower and a dog wash station.
It’s these kinds of thoughtful inclusions that show Optimus Developments has a keen understanding of their target market for this Broadbeach project. “Our buyers still live an active lifestyle,” says Simone Creagh of project marketers Trenert. “They may be retiring from work but not from life.”
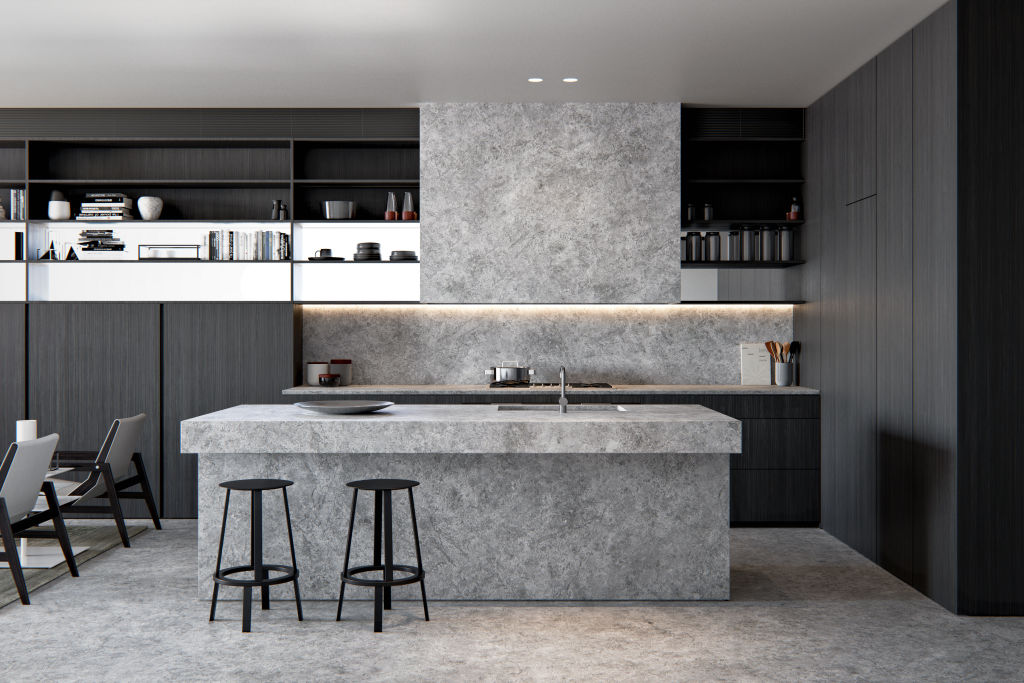
Launched last year, 31 Broadbeach offers 22 apartments and just nine remain for sale after an enthusiastic uptake by purchasers looking for a second home by the ocean and local empty nesters.
The latter are not to be confused with the downsizer market, says Creagh, with floor plans created with family gatherings in mind.
“Size and location are important to this demographic – they aren’t necessarily downsizing but are moving out of the big family home looking for a fabulous place to spend their days,” says Creagh.
“They want dining and entertainment options close by and enough room to host the grandkids or Christmas lunch with the clan.”
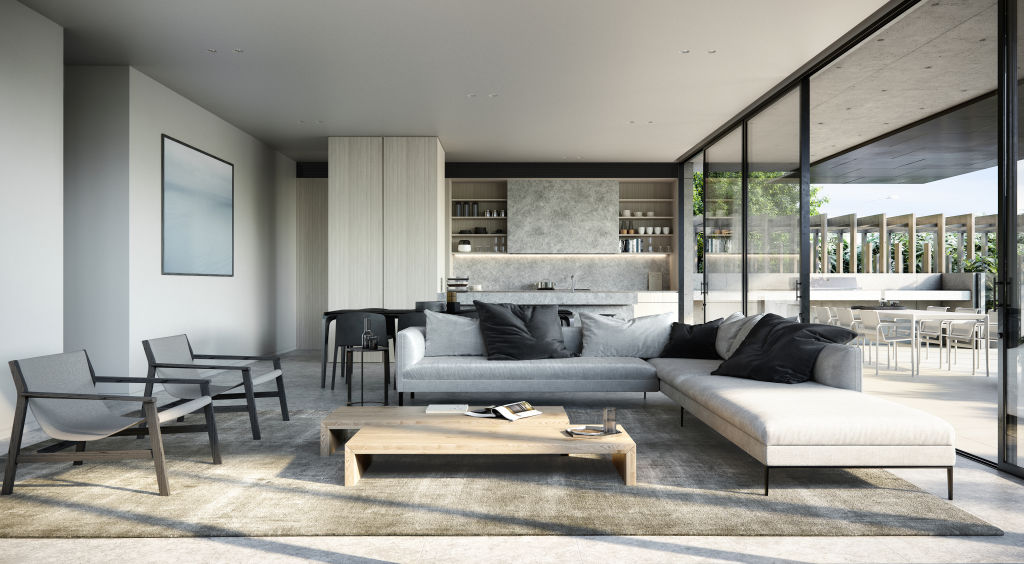
Apartments range from 104 to 232 square metres, with the larger properties with a study and powder room claiming an entire floor.
“Several of our sales to date have come from referral,” says Creagh. “The referring buyer understood and appreciated the location and value [in terms of] size and luxury inclusions in comparison to other projects on the market and they wanted their friends to know about it too.”
Carr Design Group’s associate and lead designer Aaron Wooster says they designed the interiors to enhance the natural beauty the site offered.
“We envisaged residents walking into a refined tranquil sanctuary, designed to capture the breathtaking sea views and the refreshing sea breeze of the beachfront property.”
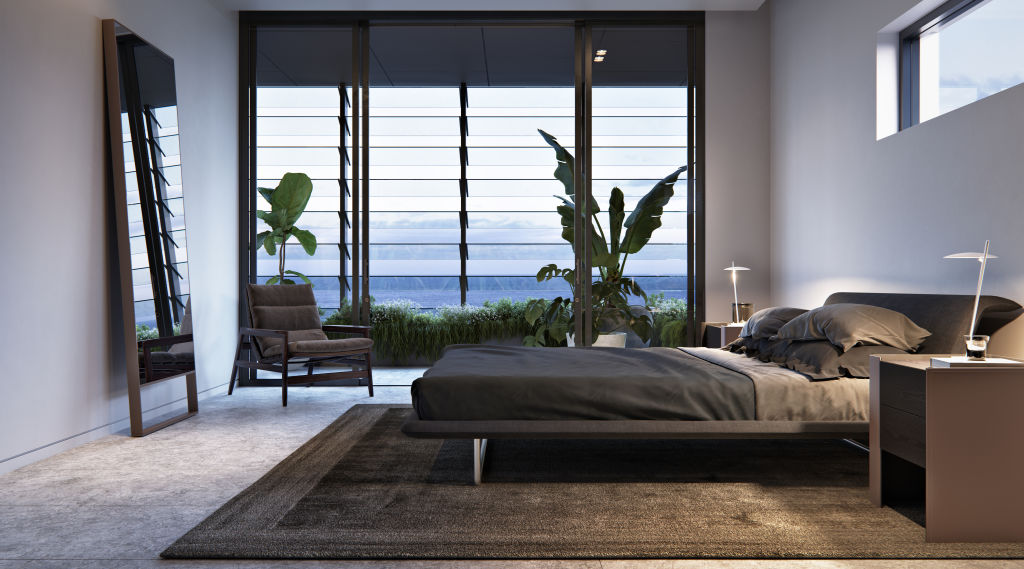
Each open-plan residence features 2.7 metre-high ceilings, Gaggenau appliances, Scandinavian VOLA tapware, integrated joinery, high-grade carpet and natural stone benchtops and flooring.
Woods Bagot was well-placed to deliver a standout project, which the firm’s associate principal David Lee said was architecturally designed to appeal to a discerning mature demographic. “These homes will be attractive to design-savvy clientele who appreciate fine things, with a cleaner aesthetic and a minimal approach – more of the quality and less of the detail,” Lee says.
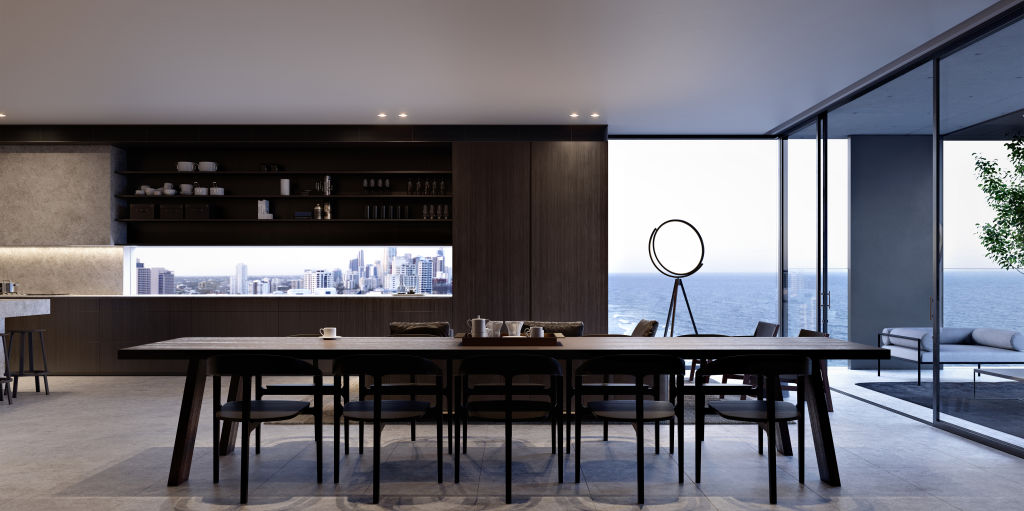
He expects the building to age beautifully with a selection of natural materials that don’t rely on painted surfaces.
And when residents fancy a sand-free swim, they can head to the rooftop pool and enjoy views of the coast and hinterland.
The project is due for completion in May 2020, with inspections available by appointment.
We recommend
States
Capital Cities
Capital Cities - Rentals
Popular Areas
Allhomes
More
