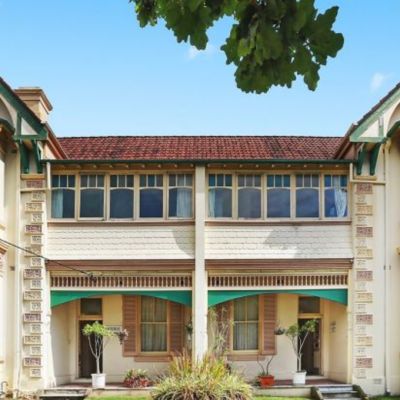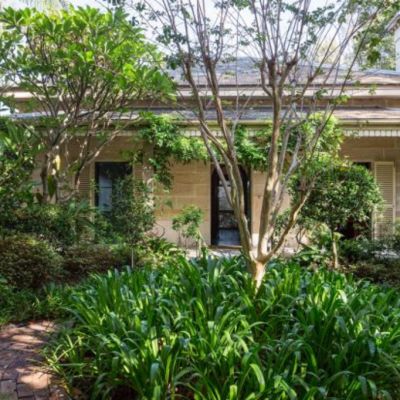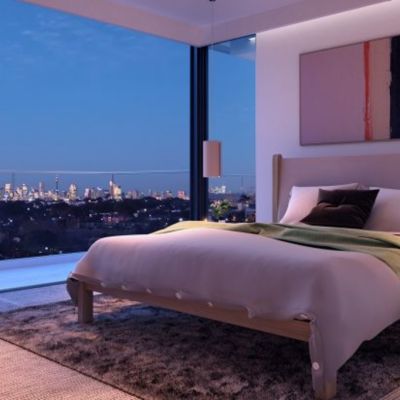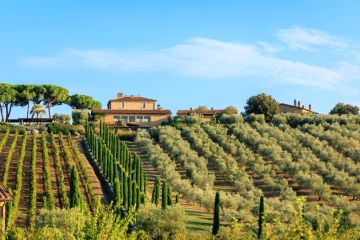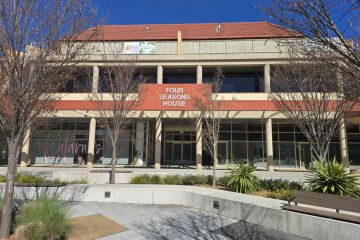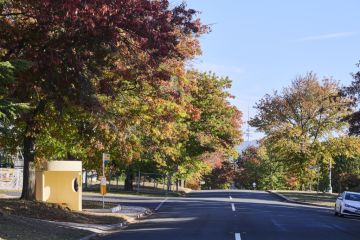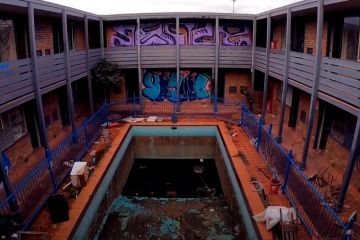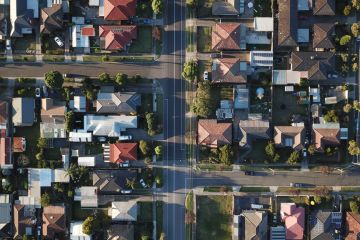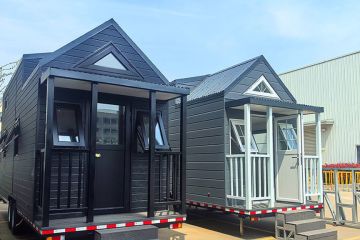West End apartments appeal to Glebe locals with chic warehouse design
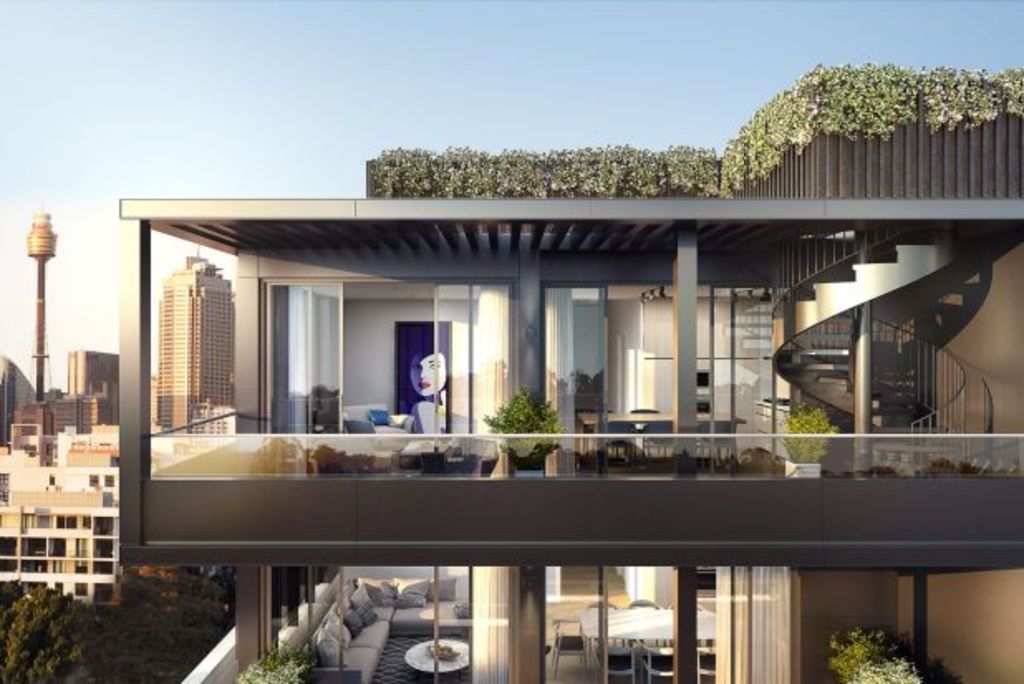
Travel back in time a century or so and low-lying areas of Glebe were a thriving hub of industry, with slaughterhouses, a distillery and brickworks that belched fire and smoke from dawn to dusk.
Gentrification is a curious tide, plucking gritty elements from the past and polishing them until they gleam for the next generation.
The former brickworks site in Glebe is on its way to a new life as elegant apartments, with architecture strongly influenced by the vast warehouse structures that still stand nearby.
West End at the corner of Cowper and Elger streets, Glebe, is a $280-million development from Roxy-Pacific. It’s part of a new wave of off-the-plan apartment projects inspired by Sydney’s industrial heritage.
The rise of industrial chic for residential buildings is nothing new. As far back as the 1960s, artists in the New York neighbourhood of Soho were reclaiming long-abandoned urban factories and converting them into housing and studio spaces.
The appeal of this pragmatic brand of architecture stems largely from the cavernous interiors and abundant natural light that pours through huge windows. Unadorned facades and exposed bricks, pipes, concrete and steel are characteristic of the look, while lighting tends to be spare and functional.
In Sydney, former factories, warehouses, garages, corner shops, pubs and other commercial premises have been reincarnated as stylish contemporary residences. Late last year, a four-bedroom, three-level warehouse set a new Surry Hills record when it sold at auction for $7.95 million.
While the trend started in inner-city suburbs such as Surry Hills, Redfern and Darlinghurst, over the past few years the conversion craze has spread further afield, with stunning examples of industrial overhauls in Marrickville, St Peters, Waterloo, Rosebery, Tempe and beyond.
Developer Cornerstone struck real estate gold with conversions of the c1913 Griffiths Teas building in Surry Hills and Cleveland & Co, the repurposed 1937 Demco Machinery building in Redfern. Both apartment projects sold out quickly.
Developer Stable is marketing The Burcham apartments in the c1918 Wrigley gum factory in Rosebery – complete with soaring ceilings, concrete finishes and exposed original mushroom-shaped columns.
Unlike these projects, West End is a completely new building. In its name and materials, the first stage – The Foundry – pays homage to the site’s brickmaking past. Turner architects drew up plans for “Soho-style” apartments incorporating distinctive warehouse-inspired arches and brick with concrete detailing. The second stage, The Arthouse, reverses these motifs to use concrete with brick highlights. Arches and pared-back interiors are common to both buildings.
Stephen Cox, a director at Turner, says design is strongly influenced by the location of the site, between the large-scale warehouse architecture of Ultimo and Glebe’s small-scale suburban terraces.
“We thought it would be appropriate to design something that sat between those two contexts, that had that larger-scale feel but also had that fine grain of suburban Glebe architecture,” Cox says.
Both the eight-storey Foundry and seven-storey Arthouse buildings use brickwork, corbelling and cornices similar to that seen in nearby warehouses. On the lower levels, the brickwork and metal detailing are more fine-grained, reflecting inner-west terrace architecture.
“It’s not saying ‘I’m a big warehouse building’ but it’s saying something more interesting and residential, as you would find in Glebe.”
For West End, Cox says the team didn’t set out to replicate an old building. Instead, they considered how to build a new structure that included elements beloved of warehouse architecture while ensuring the interiors met the expectations of luxury apartment buyers.
The Foundry has a six-storey brick base under a two-storey penthouse structure. Two rooftop gardens with landscaping by Oculus sit atop the brick section. Inside, the design focuses on clean lines and easy living spaces.
Interior designer Mia Feasey, chief executive officer of Siren Design, says West End illustrates how developers are increasingly requesting edgier interiors for a savvier, more sophisticated market.
Fresh from designing the interiors on a serviced apartment project on the Gold Coast, Feasey tells Domain the industrial aesthetic won’t work everywhere or appeal to everyone. But in famously free-spirited Glebe?
“I loved that it could be a little bit edgy, a little bit different,” Feasey says. “The vision was to create a contemporary, industrial and considered experience. It’s apartment living with a bold and inviting atmosphere.”
Buyers can choose from a range of interior schemes. All incorporate timber floorboards through the open-plan living space, with the option to continue the timber through to the deck.
“We have been able to layer various industrial elements, such as the vintage-style tiled kitchen splashbacks, concrete-look stone benchtops and matte black tapware. The overall look and feel is warm and inviting, fitting with living in one of Sydney’s most vibrant communities.”
One of the reasons for the enduring popularity of the industrial aesthetic in interior design is its inherent adaptability: devotees say it provides a blank canvas that’s a perfect foil for a range of different looks.
Feasey says the first rule is to stick with a simple, raw, neutral base. “Then you can layer the details, such as harder materials like black steel frames for joinery units or shower screens, and pick handmade or vintage-look tiles with edges that aren’t perfectly straight.”
It’s almost impossible to escape the industrial look in today’s lighting trends, too. Edison bulbs cast a warm glow in just about every hipster cafe, while factory-style metal pendants have emerged as a 21st-century classic.
“Don’t be frightened to have open shelves, exposed, raw elements and unstructured indoor greenery,” Feasey says.
Roxy-Pacific director Ben Hopkins says West End responds to a growing demand for industrial style in new apartment developments. It’s expected to prove popular among owner-occupiers and investors, with easy access to schools, universities, the fish markets and Blackwattle Bay.
“Our real target was to make it a funky building for people who love living in Glebe and the inner city,” Hopkins says.
Like Feasey, he agrees the warehouse style doesn’t work at every site, but here – with the rich heritage of Glebe and Ultimo, plus the CBD just eight minutes away by foot – the industrial vibe hits the spot.
“The uniqueness of the architecture and the area means this is a one-of-a-kind purchase.”
West End at a glance
One-bed 50 to 62-square-metre apartments are $735 000 to $945 000.
Two-bed 69 to 106-square-metre apartments are $1.035 million to 1.655 million.
Three-bed 98 to 126-square-metre apartments are $1.96 million to $2.83 million.
Strata levies are from $572 a quarter.
Completion is due late 2018.
Contact Colliers International, 1800 361 214 for enquiries.
West End has 232 apartments in two buildings: The Foundry and The Arthouse.Located 800 metres from the Exhibition Centre light rail and 600 metres from Broadway.
The Foundry is scheduled to launch on April 1.
We recommend
States
Capital Cities
Capital Cities - Rentals
Popular Areas
Allhomes
More
