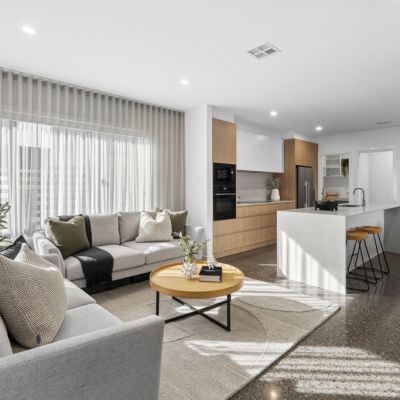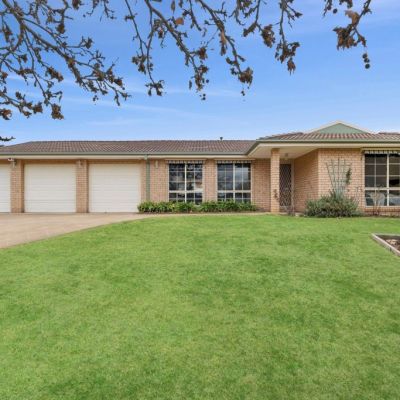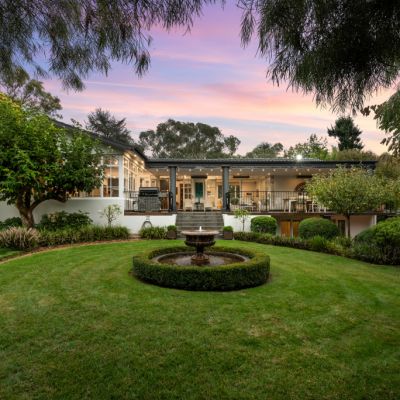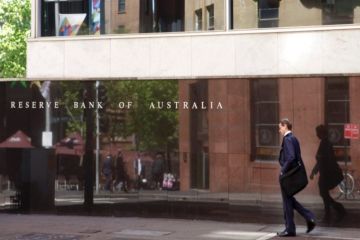What to consider before adding another storey to your home

Commentators often suggest that Canberra’s building future can only be “up”, but they’re usually referring to high-rise apartment developments.
However, up is still an option for many owners of detached homes – depending on a range of factors.
Sophie Luton of Luton Properties Manuka, who lists this week’s Kingston feature property, says the luxury terrace home comes with a special planning clause.

“Many of these terrace homes in this specific area are able – with usual approvals – to add a third storey,” she says. “This offers a buyer the option to massively increase the footprint of the building.”
Luton says that could deliver a really big home, as its floor plan already offers 380 square metres of living space.
“Buyers would certainly have the potential to significantly increase value and really set the home apart,” she says.
Award-winner Terry Ring of Architects Ring & Associates is designing a third-storey extension for another home in this Kingston precinct.

“The structure delivered by the existing residence is in place for us to build on and we’re looking to add more than 125 square metres of new living,” he says.
“A fantastic bonus for the owners is that they will also enjoy uninterrupted views toward the lake.”
But he has advice for home owners in other areas perhaps toying with the idea of adding another storey.
“Speak to an architect first,” he says. “While it might be possible to add a storey, there might be other unknown restrictions and the project may not be economically viable.”
High society
Space: A big advantage gained by adding a storey is the space that it provides, and the options to fill it. Another benefit could well be to take advantage of any views.
Design: The design of another storey could enable improvements to the existing floor plan as well as an opportunity to draw more light into the home in both old and new areas.
Value: More space inevitably delivers greater value, but the approach that maximises the result is one that is planned and professionally executed. The key is the early appointment of an architect and builder.
Feature property
Doctor Who’s space-travelling Tardis is small on the outside, but inside, it’s a whole different story. The same could be said about this terrace-style home near the Kingston Foreshore.
This two-storey home on Dawes Street has a wide frontage, but it’s still a surprise that it delivers more than 380 square metres of living space over two levels on a block that’s not much bigger.
Terrace-style homes have been a relatively new addition to the contemporary Canberra dwelling mix.
This house was part of a first release of these separately titled properties that are highlighted by big build-to-plot ratios.
There’s also another potential value-adding sweetener. The size of this Tardis could be further boosted with a third storey, if desired.
But let’s have a look at what’s there now – and as highlighted, there’s plenty of it.
A gated bluestone facade leads into a foyer that heralds a large formal dining and lounge space with front terrace access.

The kitchen has abundant cabinetry, a breakfast area and a study nook, while the substantial family room has a fireplace and bifold doors to a covered outdoor area.
The lower level is completed by a guest bedroom, an internal courtyard and a main bathroom. There’s also access to a double garage.
The upstairs includes a rumpus with balcony access, three minor bedrooms with built-in wardrobes and a main-bedroom suite with a walk-in robe and an en suite.
Or try these
Price guide: $1.379 million+
Private sale
Agent: Belle Property Canberra, Steph Hoss 0401 857 662
Price guide: $1.295 million
Private sale
Agent: Purnell Real Estate, Nick Purnell 0401 043 142

Price guide: $2.95 million
Private sale
Agent: Berkely Residential, Bill Lyristakis 0418626593
States
Capital Cities
Capital Cities - Rentals
Popular Areas
Allhomes
More










