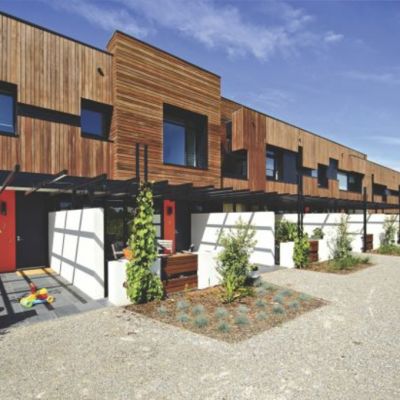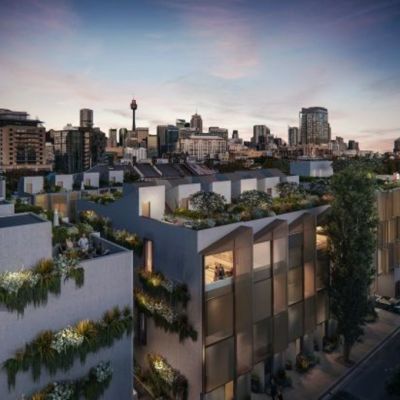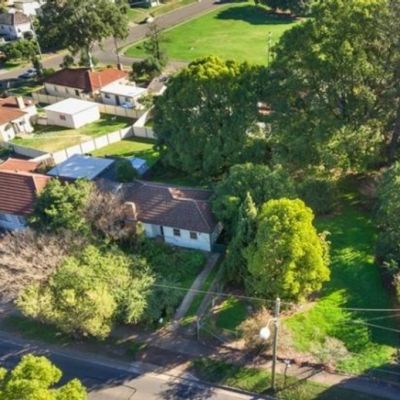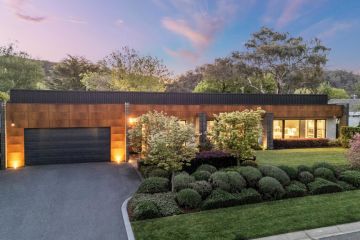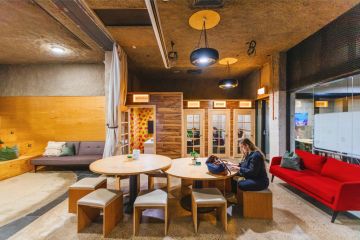What will replace the detached suburban home? Smart design that proves less is more
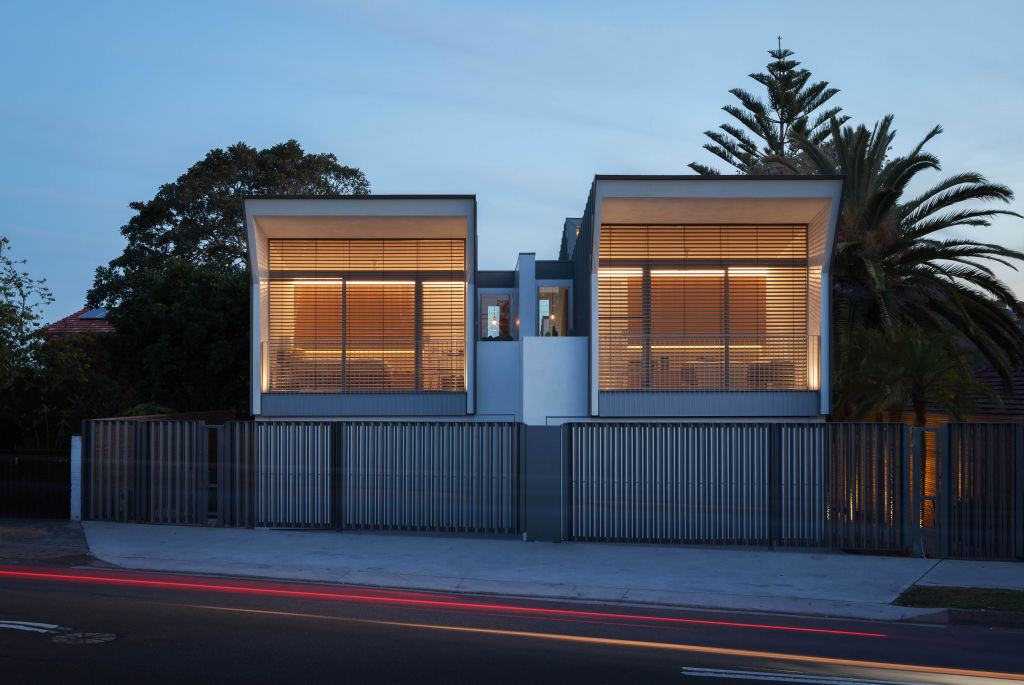
No matter how much we cherish the suburban detached family house with the cricket pitch-scaled backyard, population increase means we must foster denser residential models, especially in neighbourhoods well-served by transport and amenity.
With phase one of the high-rise and mid-scale multi-residential having been largely developer driven – and in too many cases leaving a blight of stylistic incongruity on once-charming streets – it is worth championing a more sensitive, architect-driven approach to putting multiple dwellings onto sites formerly occupied by single homes.
As James Taylor, a partner at Melbourne’s Taylor Knights, describes the studio’s first multi-res project as an intriguingly different, four-terrace development for the inner-north that’s still in planning but is intended to sit beneath what reads as a single roof form to marry it very happily to its heritage precinct.
“There is too much short-termism and so little thought as to how buildings will hold up over time. Our approach is that to build something is a privilege and not a right, and that everything we design must hold up and get better over time.”
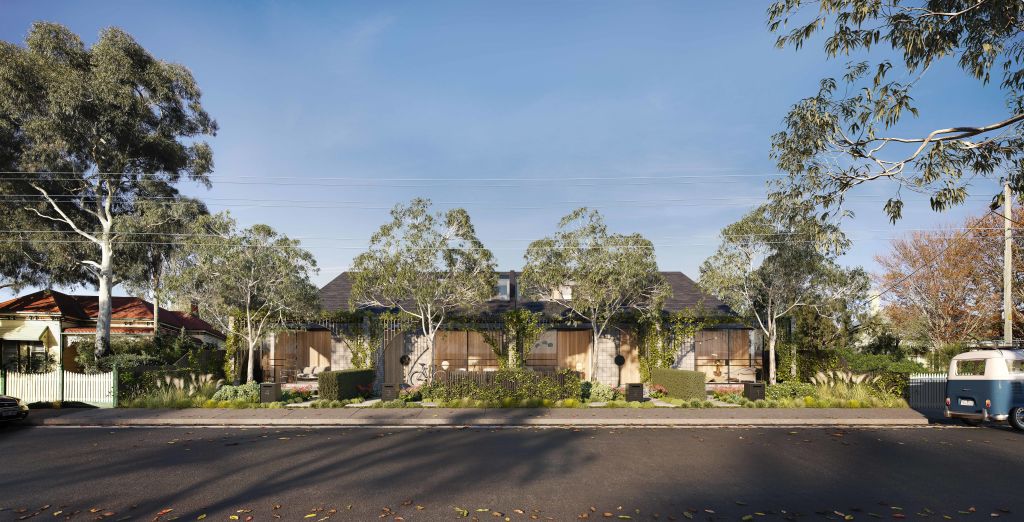
In Sydney, Vivienne Marston, principal of Marston Architects has 35 years of experience residential design. She was becoming exasperated by clients requesting ever bigger houses: “Eight years ago I was asked to design a house for a family of four with 600-square metres of internal space, including a four-car garage and home gym”. She decided to push back by manifesting her own vision of a downsizer home.
She found a 600-square-metre beachfront block at Fairlight, near Manly, that sees both Harbour and Heads, and convinced long-term friends to come into the dual townhouse development. “I thought it was the only way to show clients they don’t need all the space they think they do.
“I wanted to show them that 180-square-metres is absolutely more than enough”.
Having lived for two years in one of the parallel and identically laid-out three-level, three-bedroom plus study townhouses that telescope north-south and that each have a garage with car stacker allowing four vehicles to be parked on site, she has not only inspired and commenced designing a similar Fairlight project, but has formulated the essentials that make small-scale multi-res “liveable, comfortable and adaptable”.
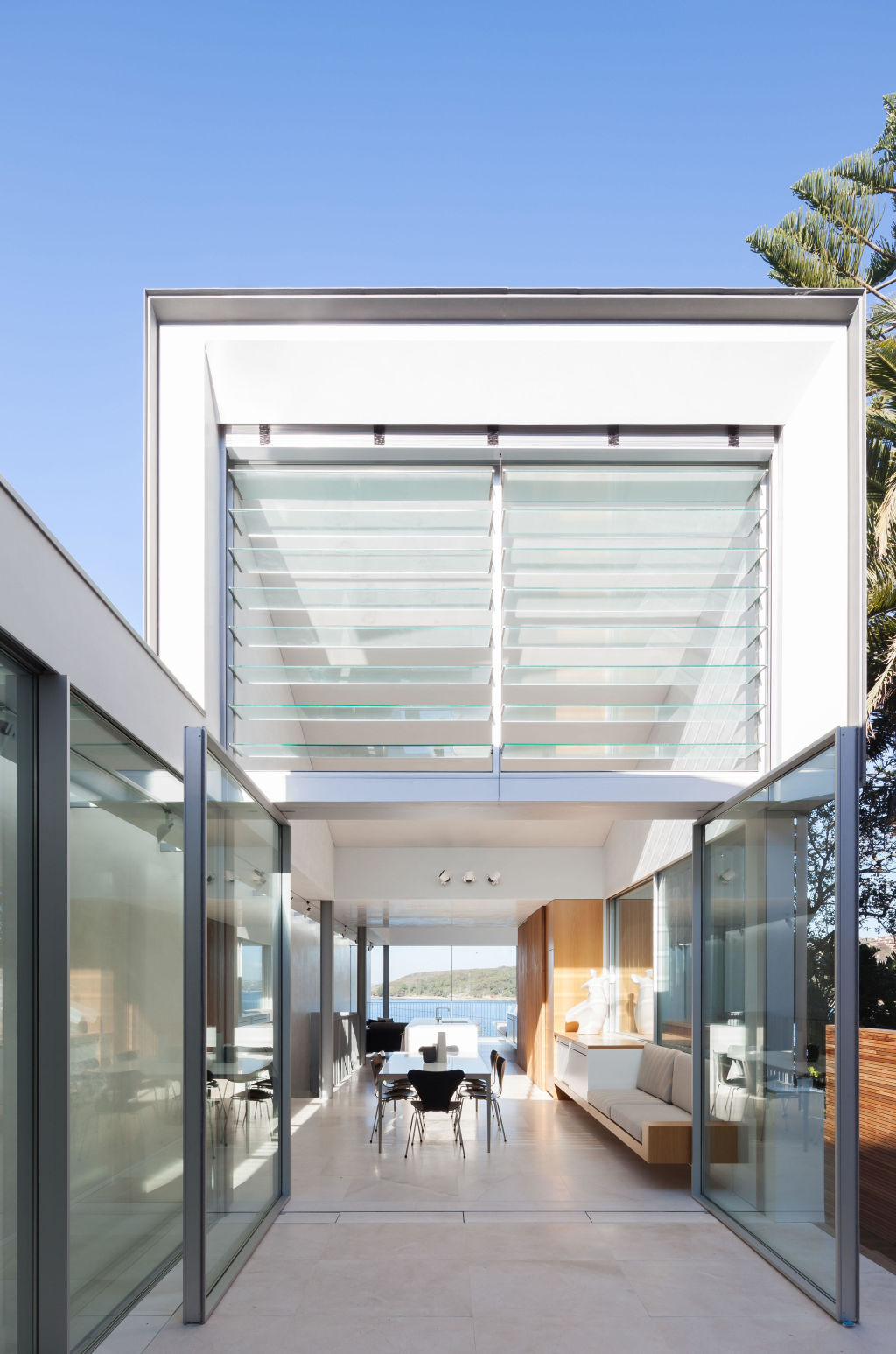
The party wall is number one. “Critical,” she says. To ensure acoustic privacy between the 4.6 metre wide terraces, the dividing brick cavity wall is thicker than usual and tied together with acoustic bricks that prohibit sound transmission. “We don’t hear a thing.”
In a house with one all-in kitchen, dining and living space, similarly important is “a moveable timber screen that hides the kitchen and means you don’t feel like you’re always in a kitchen. You can close it off”.
Third is a decent courtyard “which gives communication to the outdoors so that you don’t end up with massive internal volume but no connection to outside”. Under undulating roof forms that hold north-facing skylights, the terraces each have a roomy central courtyard.
It helps make relatively contained buildings “amazingly adaptable”, says the Manly architect. “We had a wedding with 80 people there. But even if it’s just me, it feels very comfortable”.
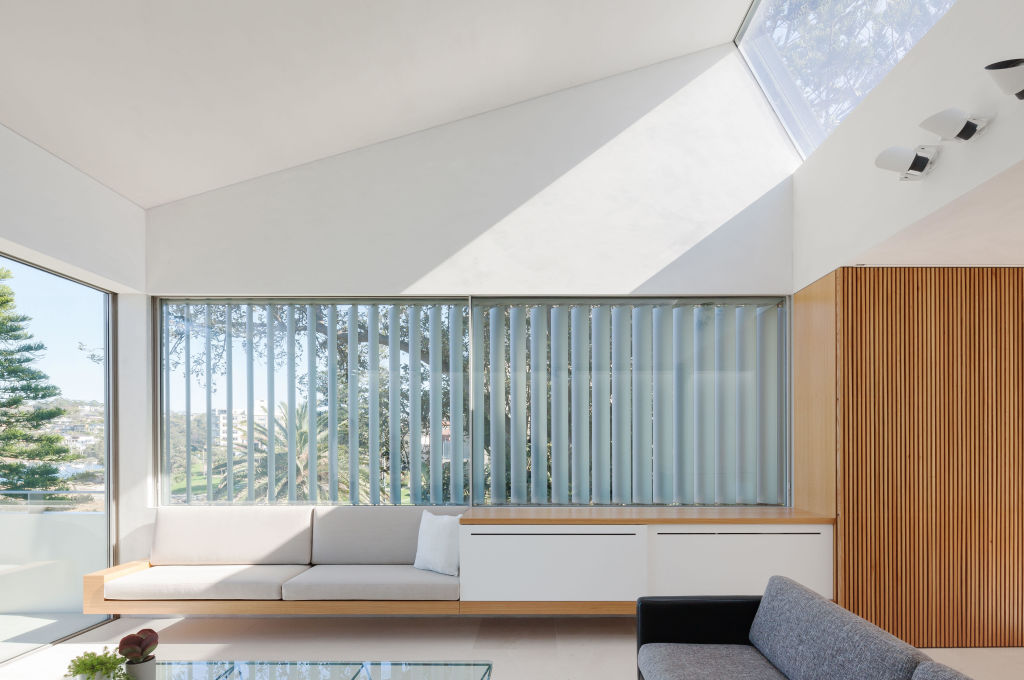
The four Melbourne terraces under the one roofline also run parallel to each other, and with a relatively generous 6.5-metre wide frontage, each will accommodate three bedrooms and a study. Out in the backyard will be four garages with upstairs studios “where the kids can go,” says Peter Knights.
In a street of Edwardian brick houses and Victorian weatherboards, Taylor Knights “were very keen to pick up on the street’s heritage language”, he continues. So while they are contemporary “each townhouse has a front verandah, and that large, holistic roof is slate – to fit in”.
James Taylor says, against current trends and as they did it in the old days, the living rooms are in the front, and the verandahs were vital because “in our minds, they’re a great way of fostering community engagement … the generous front garden, that everyone gets to enjoy, gives back to the street”.
Without realising it, both Viv Marston and the Taylor Knights architects agree that there needs to be a new direction in smaller multi-res. “It’s the missing link,” says Taylor. “It’s the missing middle in infill development”, says Marston.
We recommend
We thought you might like
States
Capital Cities
Capital Cities - Rentals
Popular Areas
Allhomes
More
