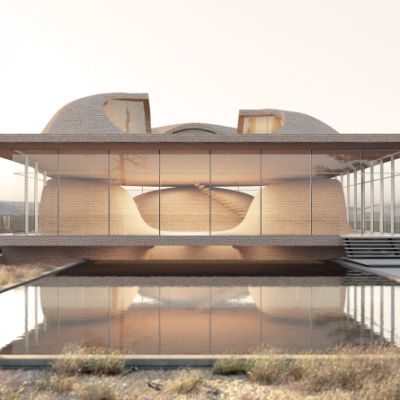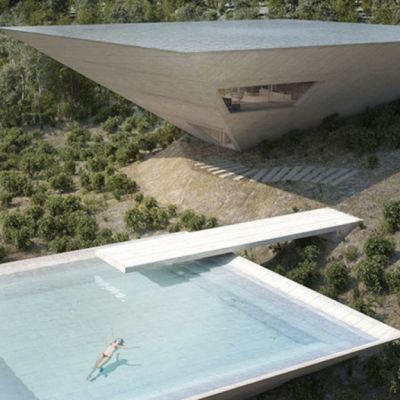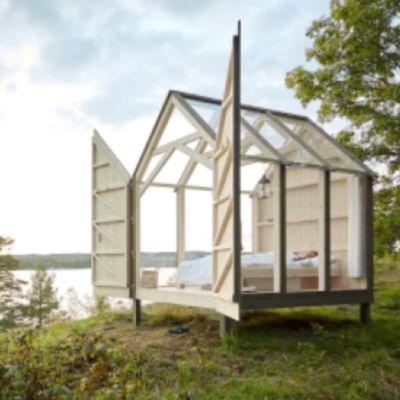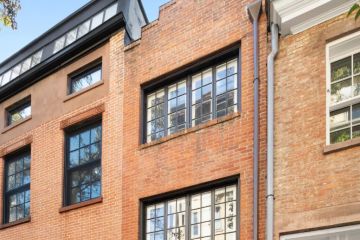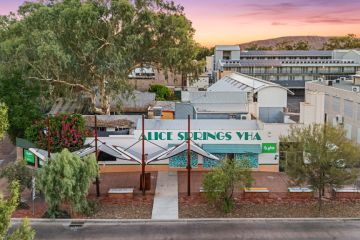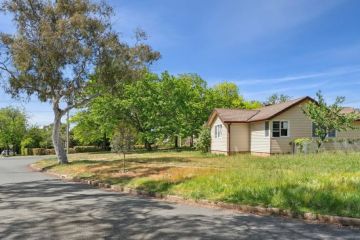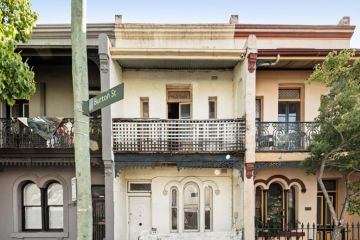Red bricks on a red planet: What would a house on Mars look like?
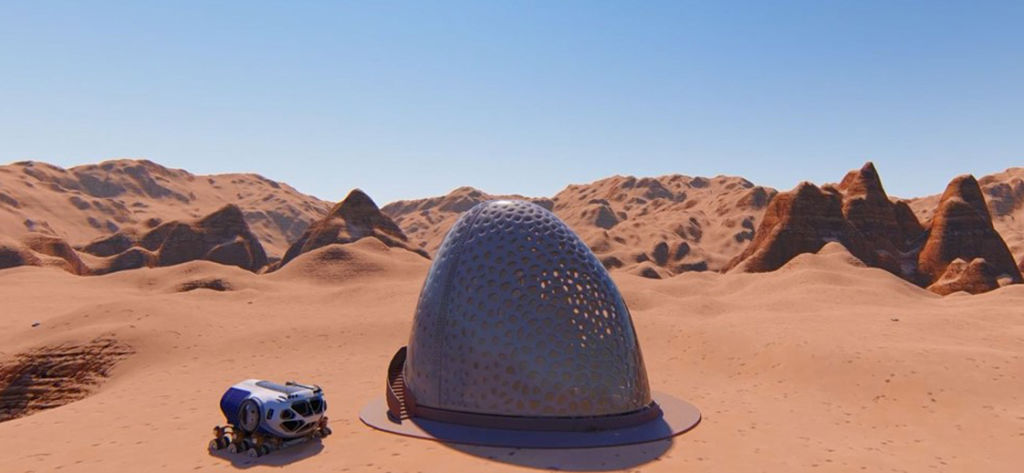
For as long as real estate tycoons have looked into the sky at night, a single question has dominated their consciousness: “How can we turn Mars into a lucrative development opportunity?”
But have you ever wondered what a house on the red planet might actually look like? And what unpredictable intergalactic forces a cosmic condominium might have on Australia’s already volatile market?
While NASA probably isn’t qualified to answer the second question, for the past three years it has sponsored a competition aimed at answering the first. And now the competition is entering its final round.
It’s the 3D-Printed Habitat Challenge, and according to NASA, competitors create 3D printable “sustainable shelters suitable for the Moon, Mars or beyond using resources available on-site in these locations”.
While there are obviously practical applications for space missions to use the structures, the designs could also help create quick and cheap housing options for those of us still stuck on Earth. Perhaps those tycoons won’t be so happy after all.
The competition plays out in three phases. Phase one, completed in 2015, saw teams submit digital designs of how they would fit the brief. Phase two required teams to create both the necessary materials and the 3D printer needed to build their designs and was completed in 2017.
This week, the final two teams battle it out for a share of the last $800,000 of the $3.15 million prize pool. Their task is simple: use all the parts and printers they’ve developed to construct the dwellings they’ve designed.
Here are some of the designs proposed in the competition so far:
Team Zopherus
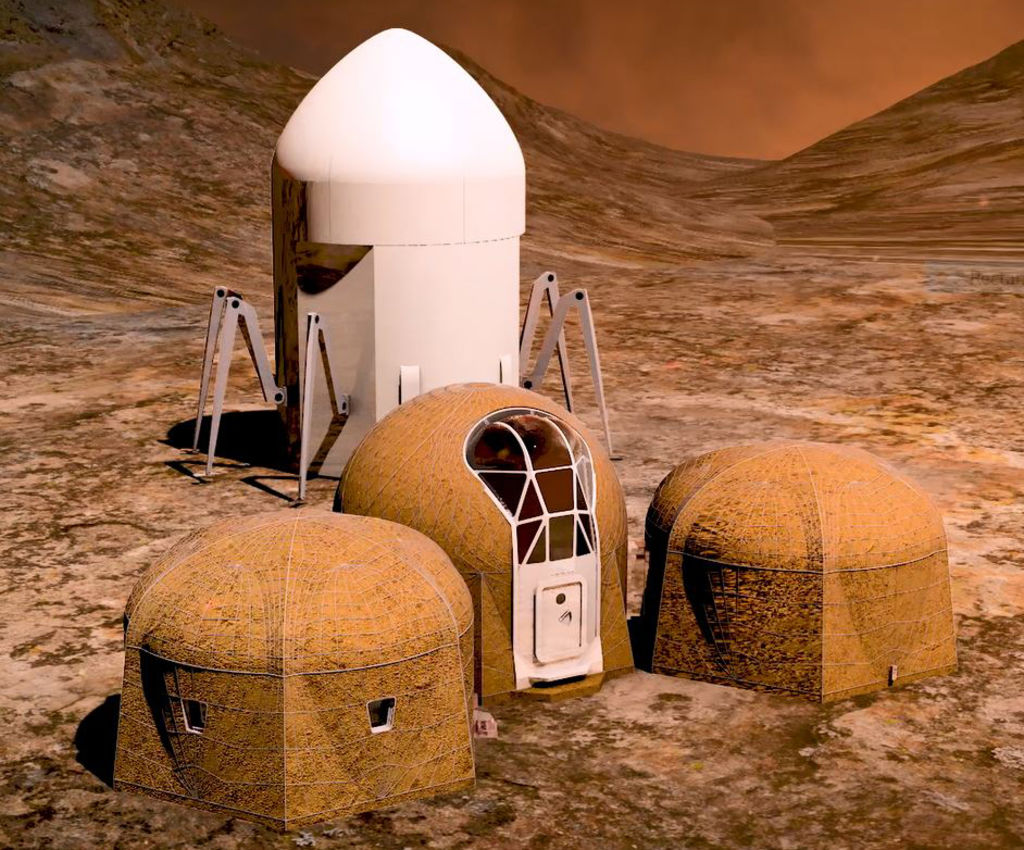
According to its pitch video, Team Zopherus, from Rogers University in Arkansas, set out to create “a habitat inspired by biology, and designed with an easily expandable modular footprint”. The design involves a series of hexagonal structures that branch off from a large central module.
That central hub features a mezzanine level with “natural lighting, expansive views, and surrounding vegetation”. It also contains all the creature comforts you would expect, including a hydroponic garden for oxygen production and CO2 absorption, as well as an external radiation shield for when Mars hits its peak radiation exposure hours.
AI SpaceFactory
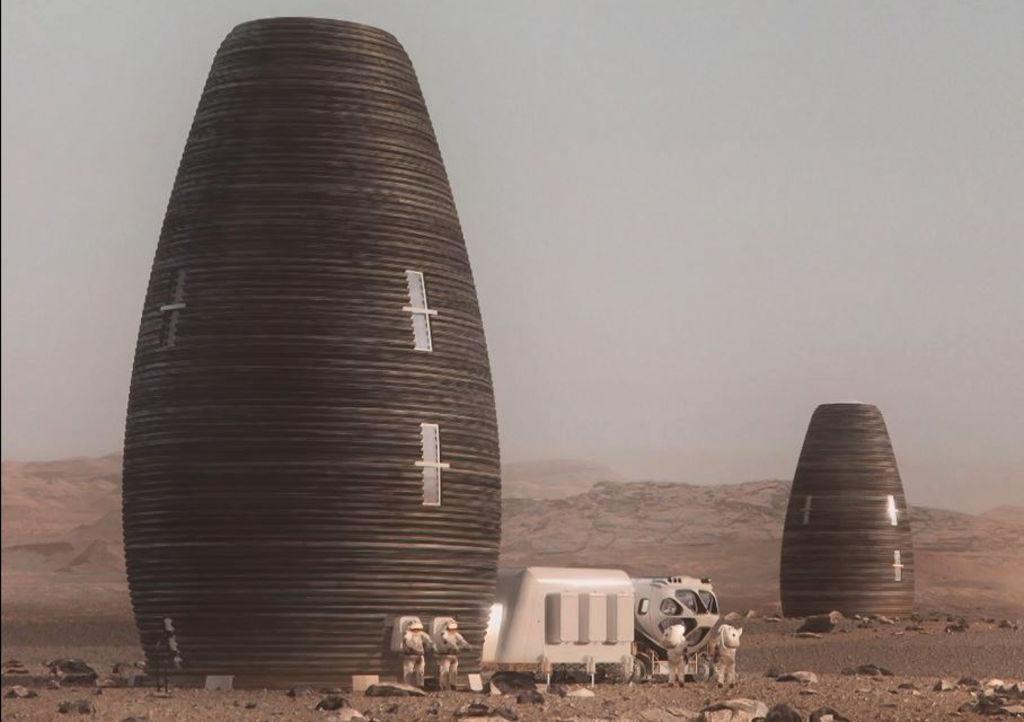
Hailing from New York, AI Spacefactory’s design is “born of a careful response to the Martian environment,” according to its pitch video. The concept starts with a vertically oriented cylinder because research shows that this provides the greatest ratio of usable floor area to both surface area and volume.
The cylinder is broken up into a number of floors, which are accessed via a staircase that spirals up the cylinder’s walls. At the top of the cylinder is a water-filled skylight which, when combined with the windows spread across the cylinder, allow the cylinder to have natural light throughout the day.
Team Northwestern University
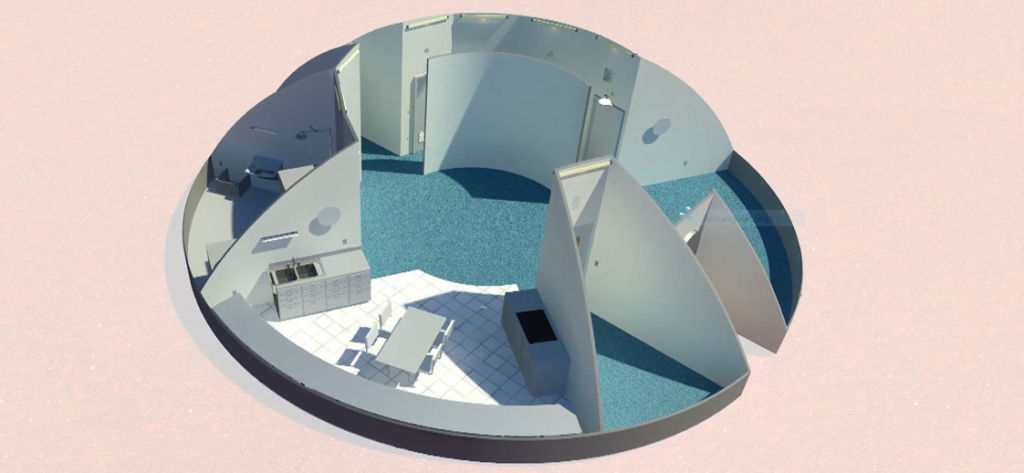
Team Northwestern University has developed a circular dome-like structure, that is separated into various rooms. Doors on opposite sides of each dwelling allow the modules to link up to each other.
In a unique design decision, wet rooms and dry rooms are also on opposite sides of the module. What’s the difference between a wet and a dry room? Well, wet rooms include the kitchen and labs, while dry rooms include the bedrooms.
According to its pitch video, this allows for a “concentration of plumbing and mechanical units within the wet side of the habitat, which decreases the overall amount of resources needed to make this habitat.”
We recommend
We thought you might like
States
Capital Cities
Capital Cities - Rentals
Popular Areas
Allhomes
More
