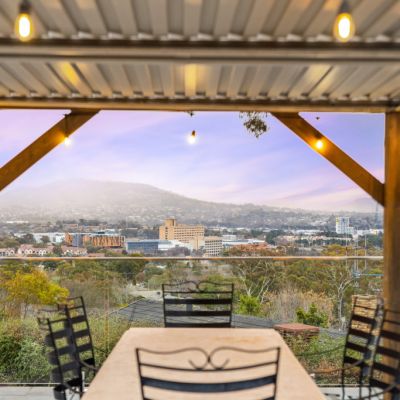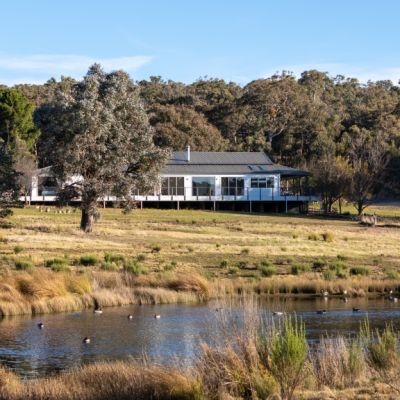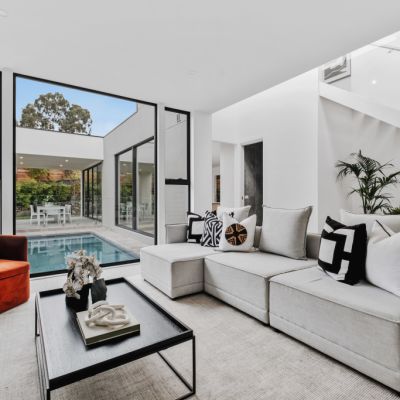What's behind the bright orange door of this luxurious Red Hill home?
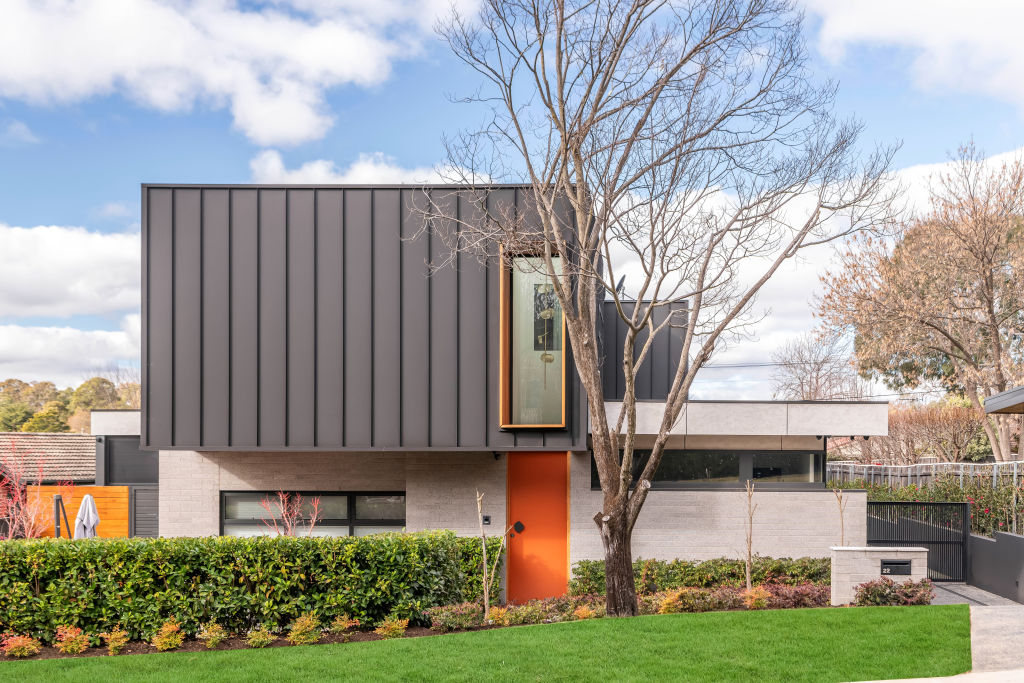
There’s much to admire about simplicity, even more about the complexity involved in achieving it.
But what can be agreed upon: no matter the challenges involved, it should appear effortless.
This newly built Red Hill home, designed across two levels on a site of nearly 900 square metres, is an example of the incredible lightness of simplicity.
But it’s undoubtedly taken extraordinary thought – and effort – to achieve it.
That’s evident from the home’s geometric exterior lines, a seamless juxtaposition of angles complemented by a select palette of finishes, including brick, vertical cladding, custom joinery, timber features and glass.
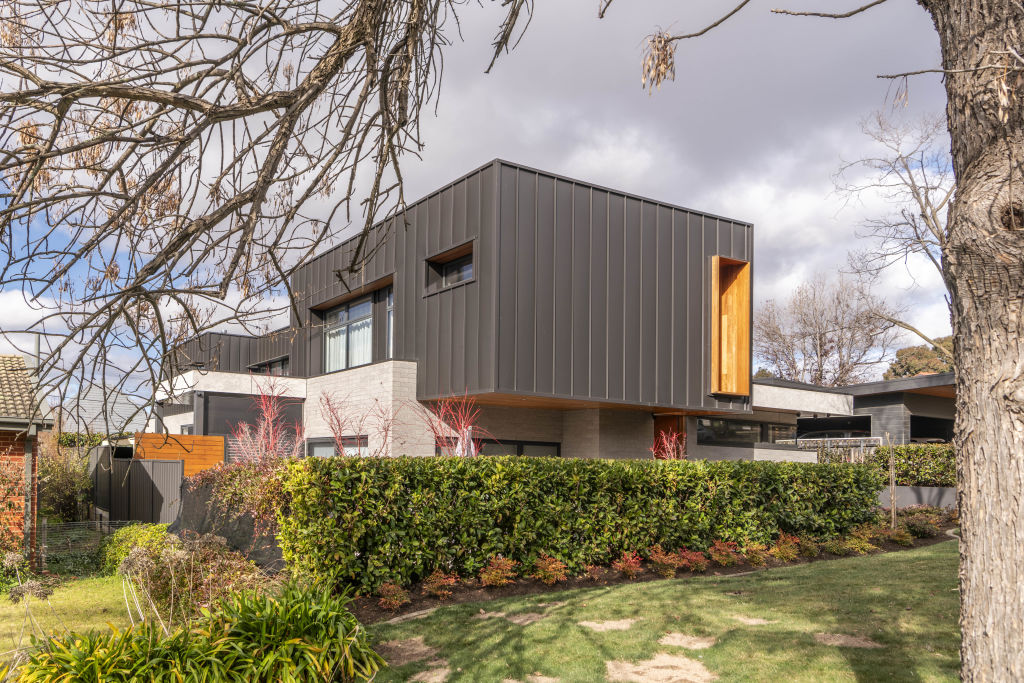
This built form is further complemented by a similar level of thought invested into the landscape design that softens those strong architectural lines through hedging, selected plantings and a stretch of vibrant green lawn. It all just works.
And it achieves the ideal: it appears effortlessly simple.
The design narrative continues within the home: clean lines, balanced room proportions, maximum light and a pleasing floor plan enhance its liveability and timeless appeal.
Louise Harget of Belle Property Canberra says it is a home that welcomes families, an aspect that was foremost in the builder’s mind.
“It’s a large home and well-sited on its block to offer plenty of outdoor space to offer kids somewhere to play,” she says.
“And when you see the level of detail inside, you realise the builder knows all about family needs.”
Interior highlights include high ceilings, polished concrete floors, full-height windows, thermally broken double glazing, operable skylights and custom timber features.
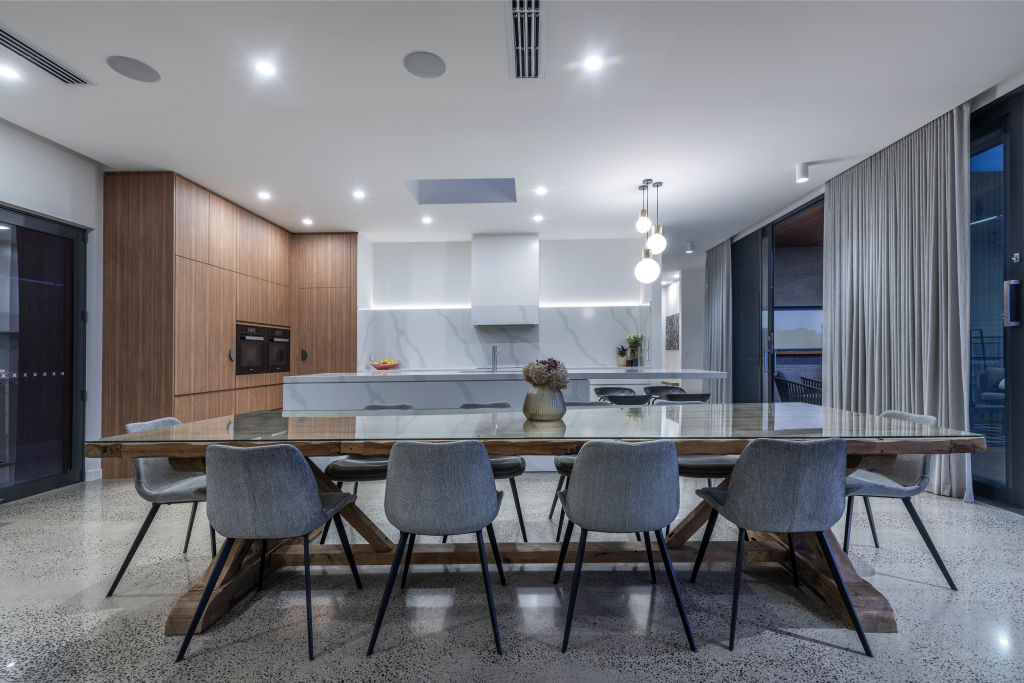
On either side of the entry foyer is a guest bedroom (or luxury study) with an en suite and a sunken formal lounge.
The central kitchen-dining-family zone is expansive and has plenty more to offer. It has a long stone island benchtop and plenty of kitchen appliance bling – a pyrolytic oven, combination steam oven, induction cooktop and MasterCool fridge.
Families will also welcome a large breakfast bar. The chief chef will appreciate the storage and preparation space offered by a large butler’s pantry, while the family sommelier will undoubtedly take charge of the generous wine cellar.
The dining and family area is partially separated by an American oak staircase that leads to the generous bedroom spaces.
The main suite is big – really big – and features his and hers walk-ins and a sizeable en suite with a free-standing bathtub.
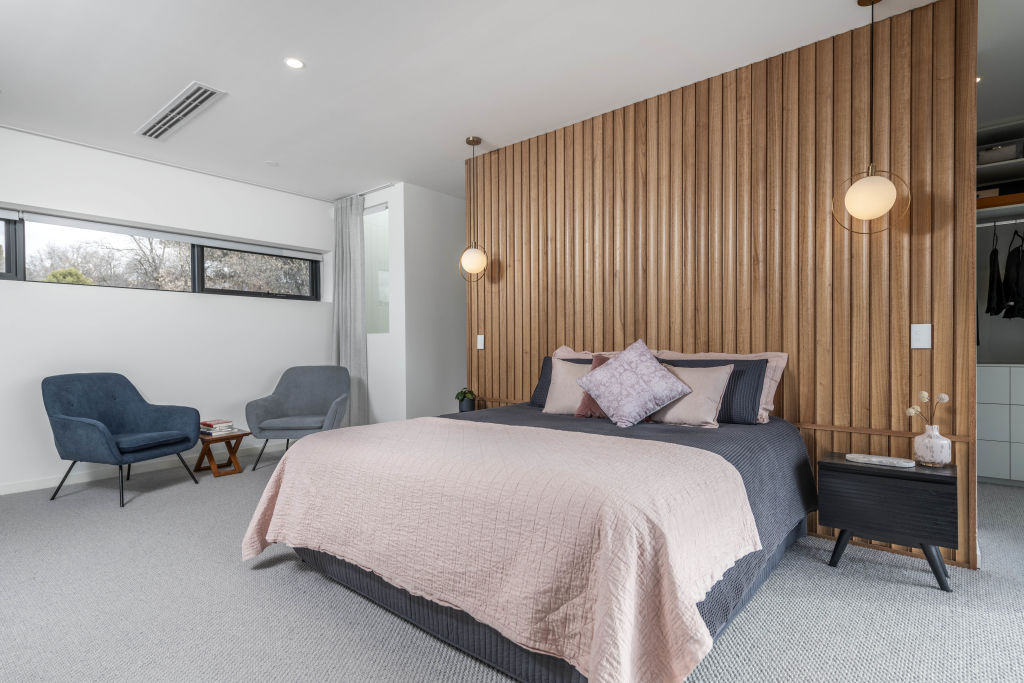
Harget says there are further clues to the home’s focus on family.
“You can tell by inclusions like a mudroom between the laundry and the garage,” she says.
“That’s just the place to pick up or drop off school gear. And there’s a laundry chute that services the upstairs bedrooms.”
Just as much thought has gone into the outdoor spaces with entertainment at the heart. The indoor living spaces flow onto a covered al fresco space with views over the landscaped pool.
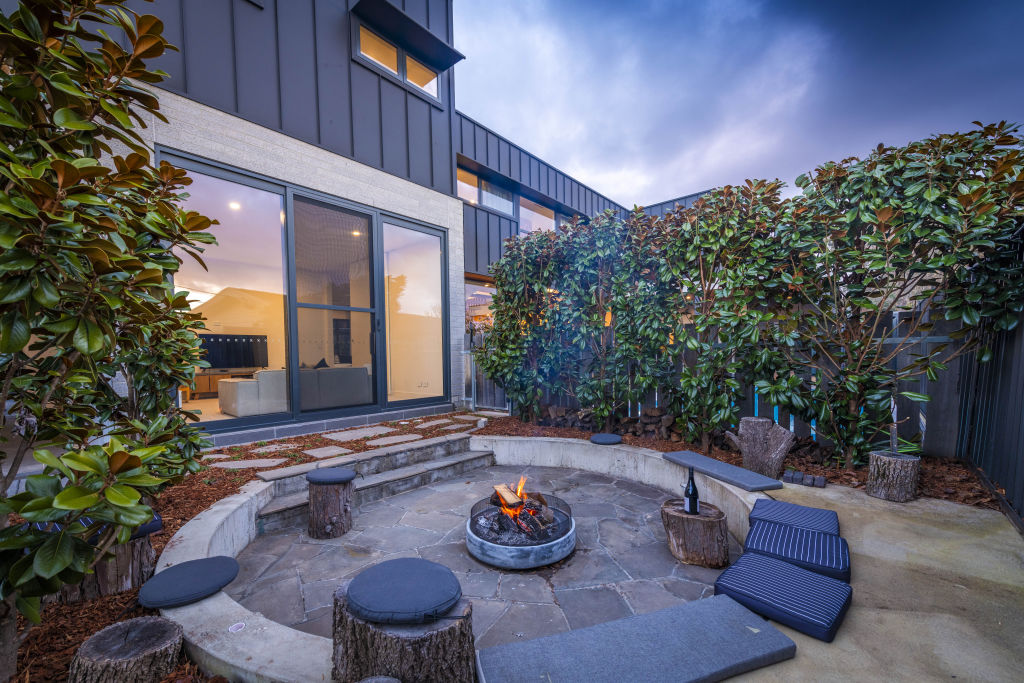
A built-in barbecue provides a central gathering point, as does a winter-warming fire-pit area.
The established gardens feature Japanese maples, magnolias and camellias, transformed into low maintenance by an automated irrigation system.
There’s a double garage with very smart epoxy flooring and internal access to the home.
The home, which has a price guide of $4.5 million-plus, will go to auction on September 7.
We recommend
We thought you might like
States
Capital Cities
Capital Cities - Rentals
Popular Areas
Allhomes
More
