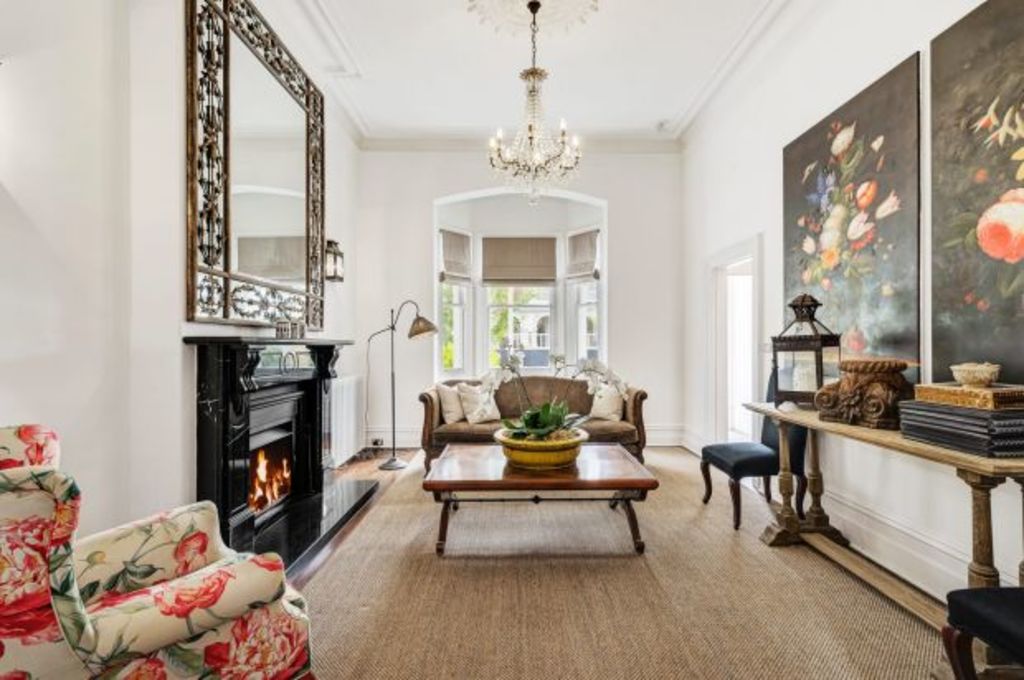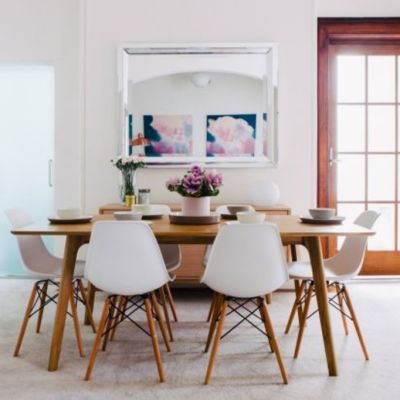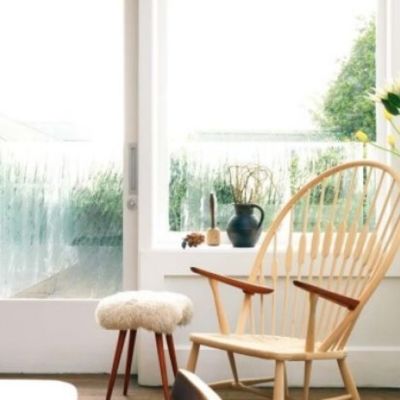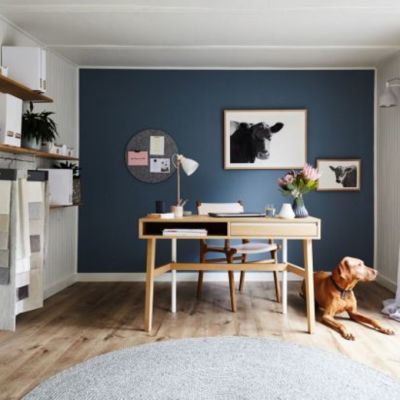What's the latest trend in home design? Look no further than hygge

Want to know about the latest home design trend to hit Australia. Look no further than the concept of “hygge“. One of the Oxford Dictionary’s words of 2016, this Danish noun is defined as “a quality of cosiness and comfortable conviviality that engenders a feeling of contentment or wellbeing”.
The Danes may well be onto something. Also known as the art of creating intimacy, hygge (pronounced something like “hue-guh”), is at the core of the new approach to open plan living. Yes, it seems that open-plan living, long a mainstay of Australian and increasingly European house design, has grown up and decided to be a little less open plan.
Enter “zoning”. Zoning doesn’t spell the end of open plan, but is rather a textured spin on the bright, light-filled room buyers have lusted after for more than a decade. Call it a contradiction, if you will: we still want the wide-open living spaces, but we also crave cosiness and privacy.
Lara Johnston, principal at Lara Johnston Design and a lecturer in the school of architecture and design at RMIT, says the new open plan is a sophisticated evolution of the once-revolutionary concept of tearing out the interior walls.
“Bigger rooms offer little by the way of privacy and in a family context they can be very noisy,” she says. “Zoning is a way to create different spaces and moods within an open-plan space.”
From using different materials in a build, such as a shift in floor coverings between concrete, timber and carpet and playing with ceiling height, floor levels and lighting, to the “soft” use of furnishings and colour, lines of demarcation can be subtly – almost psychologically – built up in a space rather than hammered into being with an internal wall.
“Especially in the city, spaces have to be multipurpose and flexible. Big sliding doors that can split a larger room into an intimate library or reading room but then opened for an extended living space are a great way to zone a larger room,” Johnston says. The return of the 1970s-style conversation pit is another example of zoning: lowering the living area by a few steps creates a sense of intimacy and cosiness. Also on Johnston’s radar: informal dining booths for the family to eat together in the kitchen, reserving the larger dining table for entertaining; a fireplace in the middle of a room; coloured lighting (“like colour therapy, it can create mood”); open bookcases used as room dividers; and window box seating.
The results of clever zoning can be beguiling. The aim is a space that doesn’t reveal itself to the viewer in one hit but slowly unfolds. As a bonus, there is an added sense of space when open plan goes broken plan, as it’s been dubbed elsewhere.
Phillip French, director of Sotheby’s International Realty, has seen various high-end examples of the new zoning, from the wine wall – essentially a wall partition that serves an architectural purpose while artistically displaying the owner’s collection (cleanskins need not apply) – to the sliding doors that can turn one larger room into two smaller ones. “I think people still like open plan, but they like to break things up a little,” French says. “Furniture comes into it as well, whether they use cabinets or lounges as a break between spaces. A lot of people are turning to floor-to-ceiling sliding doors that disappear completely into the wall cavity.”
Shayne Mooney, an agent with Nelson Alexander in Melbourne’s north, believes that the most common practical example of zoning is in dedicating a room as a second living area so family members have respite from each other. “I think some people find living in a smaller type house in Melbourne’s inner suburbs that it’s better to have a few living zones so you can get away to another space. More than trying to create an intimate space out of a larger space, sometimes people simply would prefer to have another room – a closed-off space where they can watch another TV show or read a book in peace.” Mooney has even had retiree couples “downsizing” to a larger home with more living areas in the knowledge that they might get under each other’s feet when spending more time at home together. “There is something of a movement back to the more traditional setup where there were separate rooms. A lot of people find real open-plan living hard – with young children, especially.”
Zoning might be very hygge, but as Johnston says, we’ve already been entertaining zoning-lite trends for some time.
“The butler’s pantry – it’s been popular for a while now, and it’s a great way of hiding the sins of the kitchen,” she says. “I’ve seen people make study nooks off the main living area so the kids can use their devices in a public area, but using decorative doors that can slide back and hide the ugly technology when they’re done. That’s really what zoning is all about – creative ways to make public and private spaces out of a single area. It’s all about having options.”
66 Park Street, South Yarra

$3 million-$3.3 million
3 bedrooms, 3 bathrooms, 1 car space
Agent Nathan Waterson says it’s the appeal of refined yet user-friendly living and dining zones that make this grand South Yarra terrace stand out from the pack.
Spaces that can “let a family live and breathe” are increasingly vital to the prestige market, he says, and the entire ground floor of Sussex House – set around a central kitchen with bifolds opening to the charming paved garden – sets its cap at harmonious family living. Upstairs, the grandly proportioned main bedroom has walk-in wardrobes, a luxurious en suite, and city views from its balcony, along with two other bedrooms and a third bathroom.
Auction: 1pm, March 25
Inspect: March 11, 1pm-1.30pm
Agent: Jellis Craig, Nathan Waterson, 0439 905 188
We thought you might like
States
Capital Cities
Capital Cities - Rentals
Popular Areas
Allhomes
More










