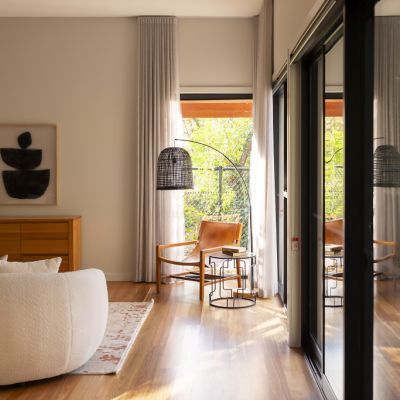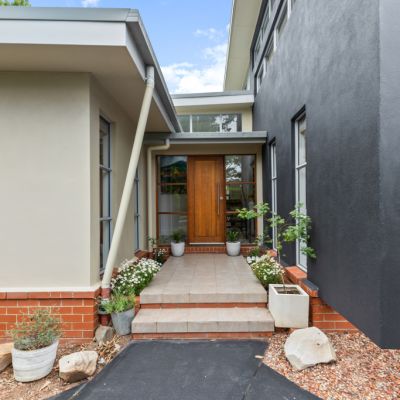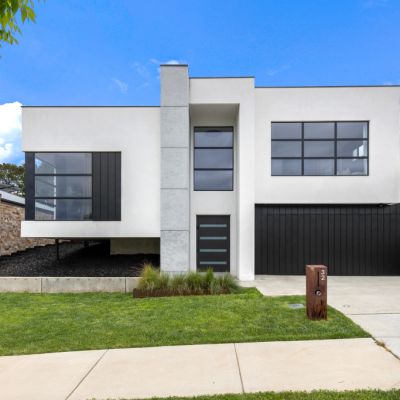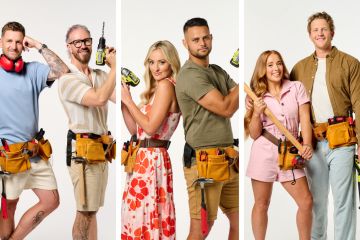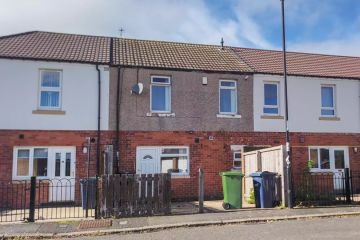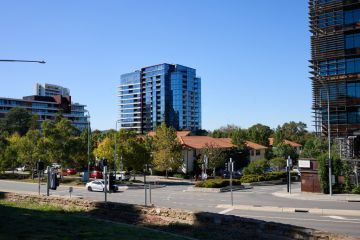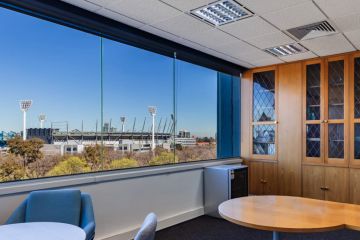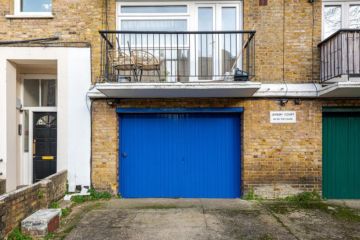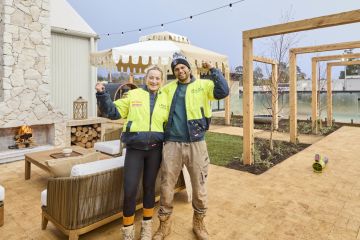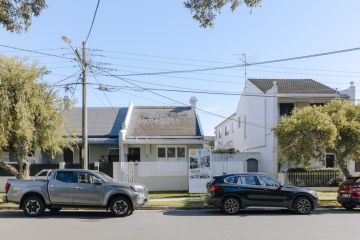When a home simply has the "wow factor"
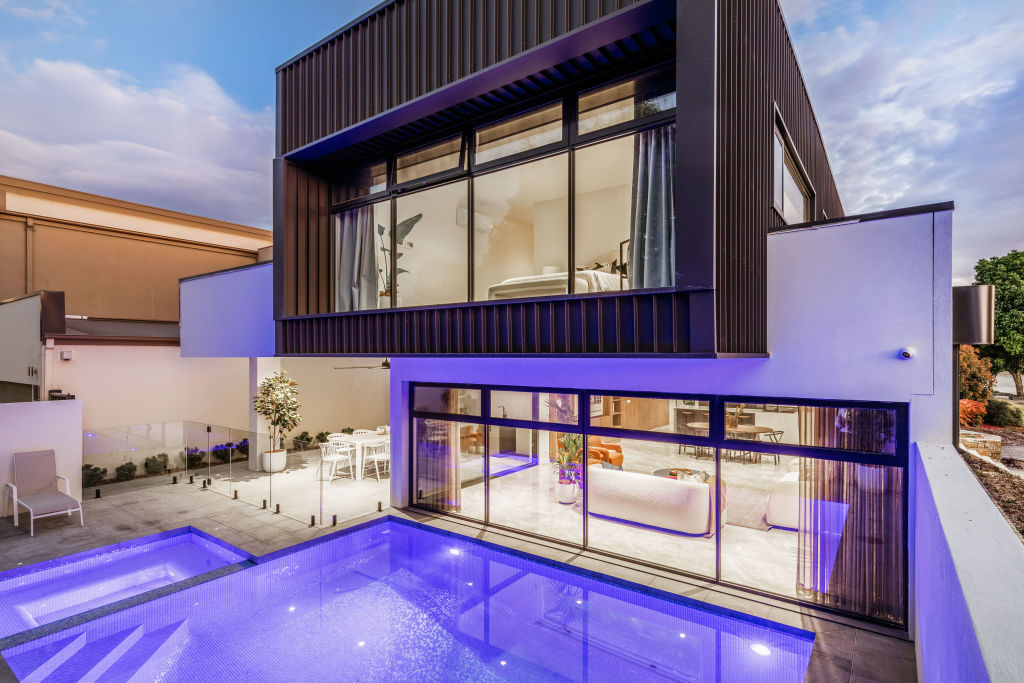
There’s definitely a bit of magic going on that elevates a home from simply outstanding to “wow” factor status.
And it’s not easy to define, with plenty of contenders coming to market every year, either new builds or classic resales.
But is there a formula that raises a home’s star appeal?
Sophie Luton of Luton Properties Manuka, who lists this week’s Forde feature property, says it definitely has a “wow” factor.
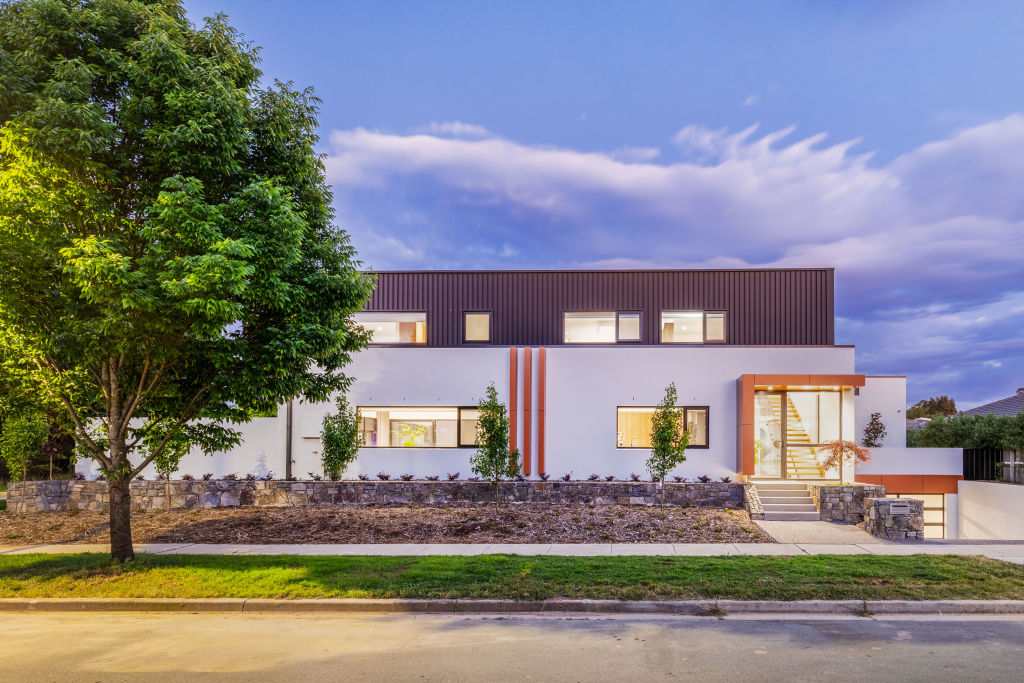
“It’s a real surprise in how much home has been fitted into a relatively compact site,” she says.
“And that’s also seen in the detail that has gone into the floor plan, fixtures, fittings and finishes to produce a luxury home.”
Luton says the experience of the architect and builder also shows in their understanding of what appeals to buyers.
“This home is packed with luxury touches and big surprises like its gigantic garage with a feature window into the outdoor pool,” she says.
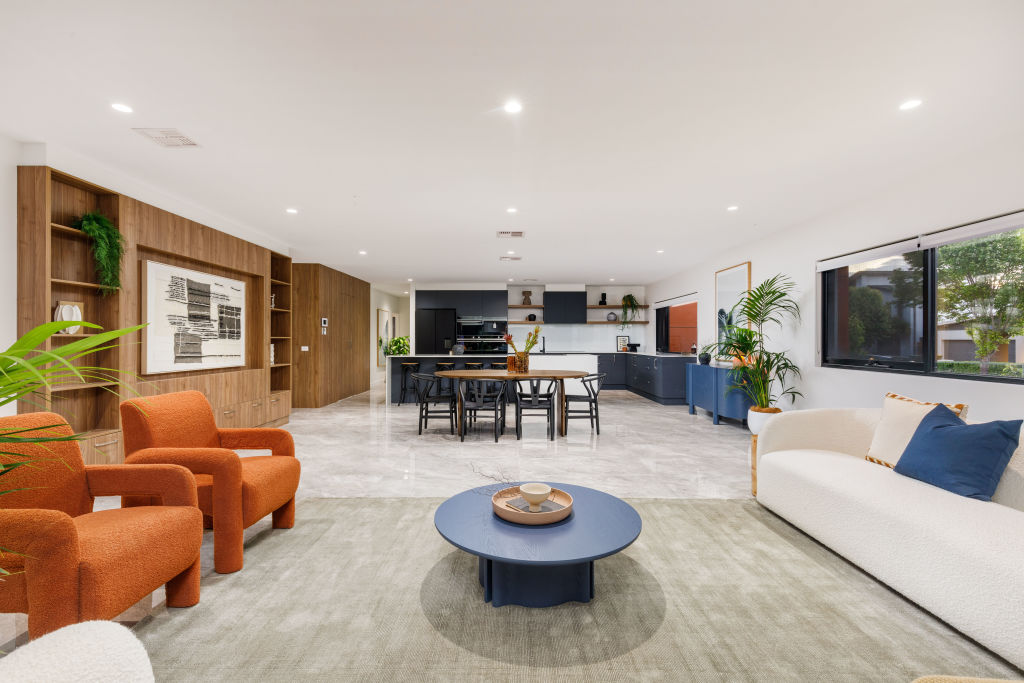
Mario Sanfrancesco of Blackshaw Manuka says the “wow” factor can be an individual response to a home.
“It’s often a feeling, an emotional reaction and that can mean different things to different people,” he says.
“That’s usually prompted by imagining what it would be like to live in the space.”
Sanfrancesco says some homes, however, have universal appeal when it comes to “wow”.
“People still remember a Griffith home I sold that had many surprise features, including a kind of floating pod-like dining space,” he says.
“One word I often hear that seems to sum up a wow factor home is: inspiring.”
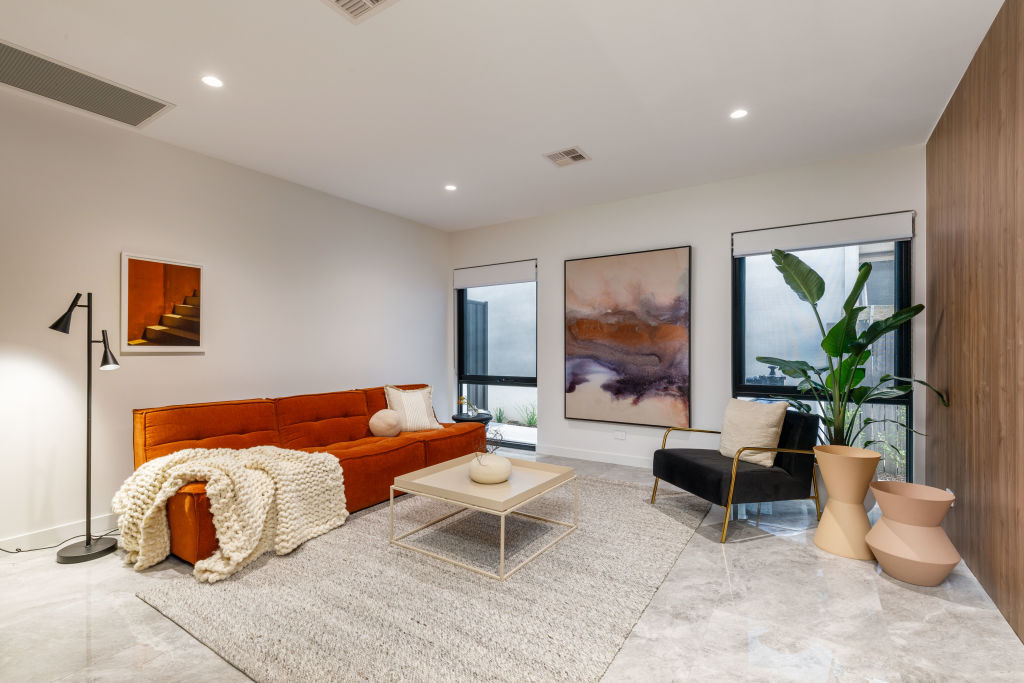
Star appeal
Vision
“Wow” factor homes can’t be punched out cookie-cutter style. The usual starting point is a unique vision of a particular lifestyle. The magic evolves in how the elements come together.
Detail
Homes with star appeal express strong attention to detail. The big picture might include high ceilings, open floor plans and large windows, but fixtures, fittings and finishes elevate a home.
Luxury
Buyers expect “wow” kitchens, spa-like bathrooms, and fully equipped outdoor living, including a pool and thoughtful landscape design. Main suites that provide a restful, luxury retreat for parents are also big drawcards.
Feature property
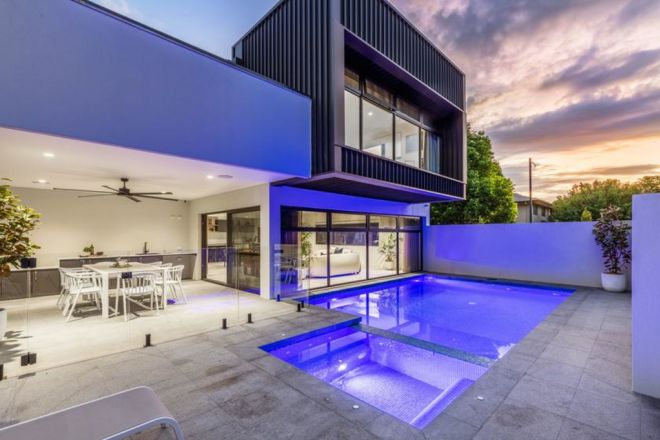
Forde
18 Jack Ryan Street
Agent: Luton Properties Manuka, Sophie Luton 0410 750 413
Okay, something has to be said upfront before taking a closer look at this spectacular Forde home.
Simply: “Wow.”
Now, that X-factor label is not easily bestowed, but you’ve either got it or you haven’t. And this blockbuster has definitely got it.
The star power story grabs attention from the home’s kerb appeal through to the basement garage.
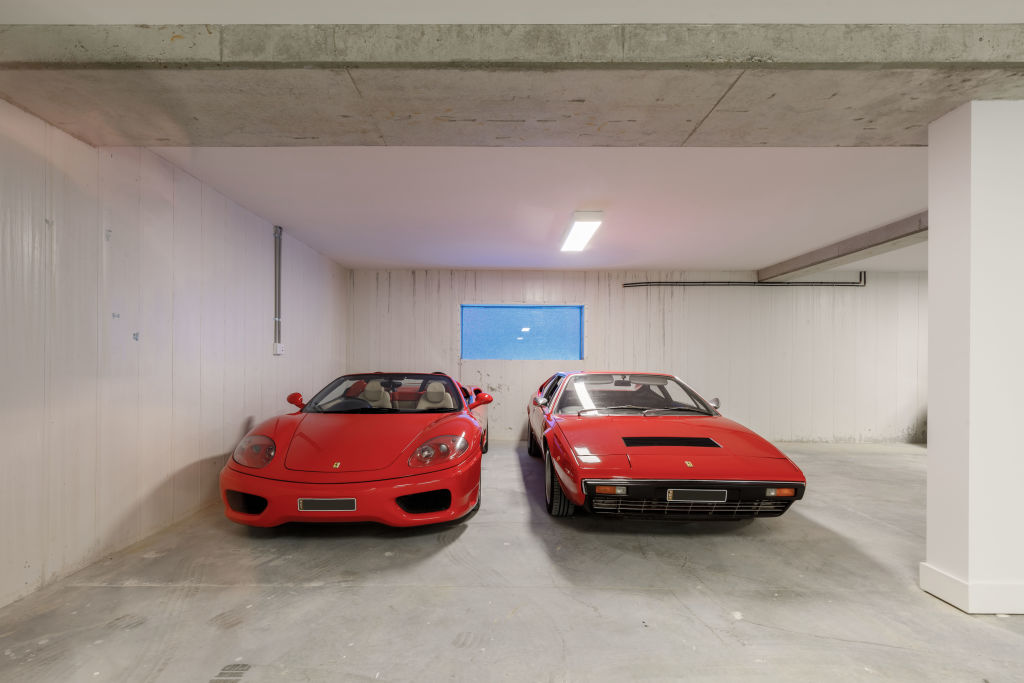
Not only can it hold 10 cars, but the garage also boasts a showstopper feature – a window that streams all the underwater activity from the outdoor pool.
From the street, the modernist-influenced design by Heywood Lance presents a wide, almost pavilion-style, two-storey exterior highlighted by cladding and timber accents.
The home offers 268 square metres of living space and a basement of around 222 square metres on a compact 555-square-metre block.
Interior highlights include a formal foyer, tiled flooring, a bespoke timber staircase and living options such as a formal lounge/rumpus and a family space.
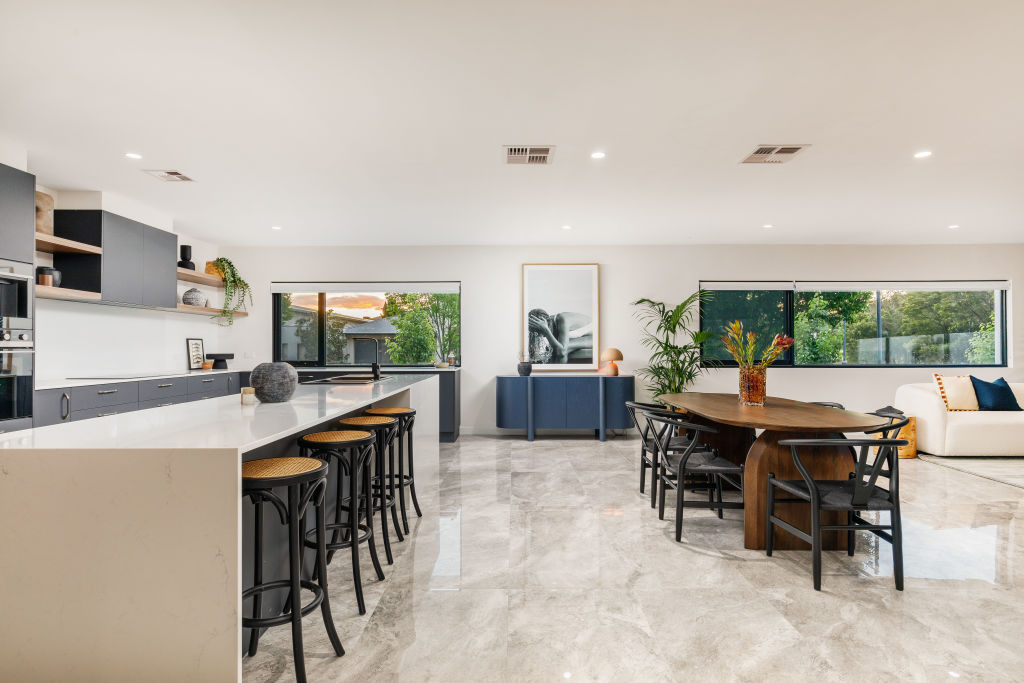
The kitchen amps up the star power with stone benchtops and stainless steel appliances, including a coffee machine, double oven and a concealed walk-in pantry.
There are two bedrooms on this level. Upstairs, the main suite, with a walk-through wardrobe and en suite, overlooks the pool. There’s also a second bedroom and a study with a desk.
The covered outdoor entertainment area houses a built-in kitchen, while the in-ground pool is gas and solar-heated. Yes, this is a home with the lot.
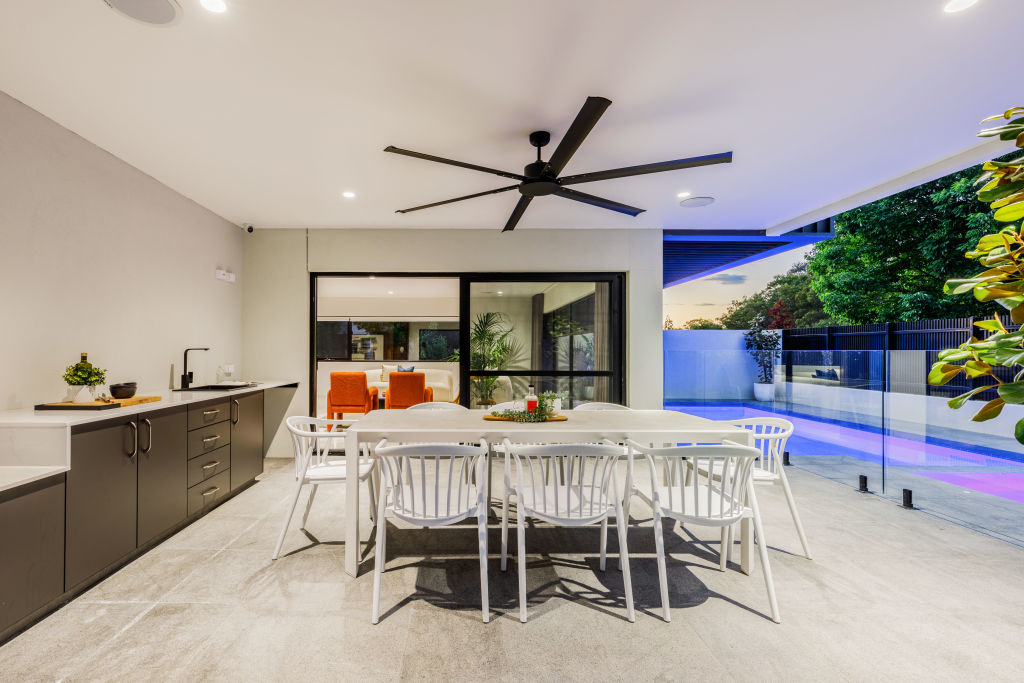
We recommend
We thought you might like
States
Capital Cities
Capital Cities - Rentals
Popular Areas
Allhomes
More
