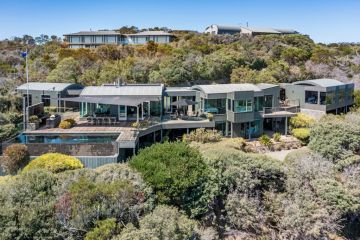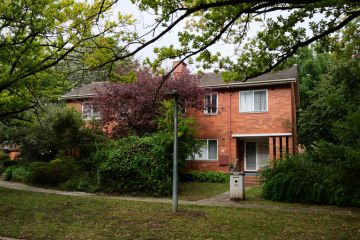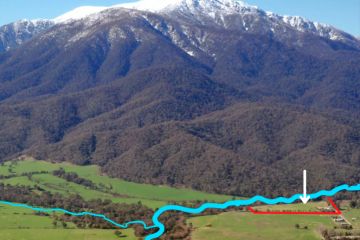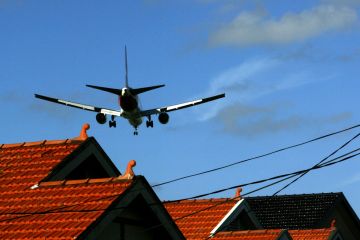When Grand Designs fails - New Zealand owners sell their brand new dream home
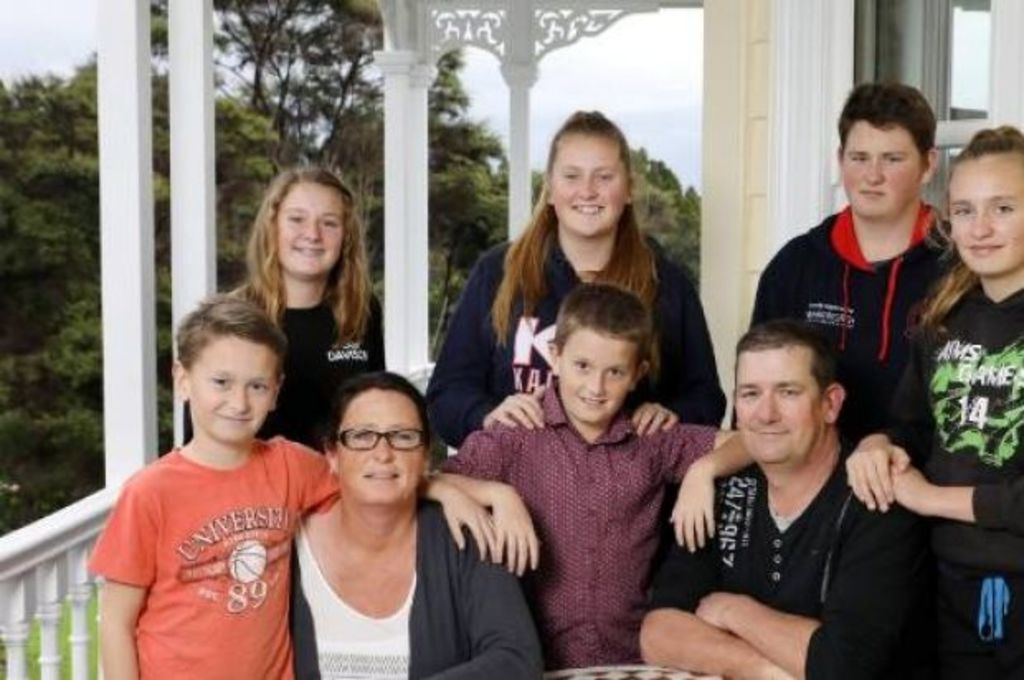
SPOILER ALERT – Grand Designs is supposed to be about people following their dreams, but that dream has died for the owners of the house that features in the first episode of New Zealand’s new series.
The owners of the brand new, five-bedroom replica villa in Helensville have already put it on the market.
The house, which didn’t pan out as they planned, has just been listed for sale by negotiation through Barfoot & Thompson.
Kelly and Joe Davidson and their six children set out to build a replica of a grand Victorian villa that Kelly fell in love with as a child. Re-creating almost every detail of that villa is all she can think about.
This is surely an occasion where host Chris Moller could have said (but didn’t): “What were you thinking?”
The couple bought a picturesque 1.2 hectare block north of Auckland, with rolling hills overlooking the Kaipara Harbour, and have to decide on an architecture style for their new house.
Joe wants something that sits down low on the land, yet opens out to the views (modern), but Kelly is having none of that.
Joe’s idea lasts all of two seconds, with Kelly choosing a homestead villa that is supposed to look as though it has been there from the beginning.
- Related: Grand Designs’ Clovelly house for sale
- Related: Where are the Grand Designs homes now?
- Related: End of the Grand Designs dream
Here’s the deal
You get the feeling Kelly can be quite determined. Joe wanted to stop at four kids, but Kelly said, “if you let me have another one, you can have a surround-sound stereo and a new TV”. They get the stereo and TV – and twins.
Kelly’s one concession to Joe in the plans is the open-plan living space, which is hardly modern, apart from the fact that it is open plan. Everything else in the plan is replica villa – the grand Victorian facade will feature weatherboard cladding, bullnose veranda roofs and fancy fretwork. This house has to look like the real thing – old, in other words.
To his credit, Moller poses the question we all want answered: “Why on earth would you make that choice (to build a replica home)?”
And Kelly’s only answer is that this is what a home should look like. Well, that’s one point of view. It doesn’t seem to occur to her that there may be other, better options.
Kelly is copying much of the design of the villa she loves in Dargaville, which includes a very long hallway that runs horizontally through the house, as opposed to the more common front-to-back villa hallway.
But here’s the weird thing. When asked what it is she really loves about the old villa she is visiting, Kelly talks about the very things you can’t replicate. “The fact that a family’s lived here and you can feel it. There’s history everywhere.”
Kelly has fallen in love with an idea and nostalgia, and she’s out to get some of that. But how can you re-create that? (Even Moller suggests it’s next to impossible.) You can sense there’s trouble brewing for sure.
Would it not be a lot more authentic to buy an old villa instead? You would probably even get kauri timbers along with the ghosts.
The build starts, and at 270 square metres, it’s going to be a generous home for a family of eight, but Kelly feels it’s a bit small.
Winter turns the site into a mud pit, the family squeeze into a tiny cabin and everyone gets fed up pretty quickly.
Film set in the making?
Unlike the “good old days” the pre-nailed framing goes up in days, but new materials just don’t feel old. No surprises there. Moller worries that it might feel a bit like a film set.
Joe tries to make things look perfect, but says, “Wifey comes along and says, ‘no, I don’t want it perfect. It needs to look like it’s 100 years old’.” Fortunately, he refuses to deliberately dent the weatherboards, but Joe, family friend and foreman Stuart Barrington-Hume and the builder Neil Clayton have been forced to hand nail every board in place.
Kelly worries that Joe’s bit – the family living space – might be a compromise. She was right to worry. It might have been better to keep it more separate, visually.
At the end of the build, that room does and doesn’t work. The sheer volume of the room, the ceiling and trusses are fabulous, but some details, such as the colonial-style balustrade around the steps between the levels just look out of place.
Kelly gets emotional over the replica stained-glass windows, and loves the antiques the couple have collected, the sitting room, and the fact that the children contributed a lot of the work, already creating a “history”.
And there is no doubt the exterior looks like the “real McCoy” as Moller says. But of course it isn’t the real McCoy. It’s a replica. Moller says, “It’s a lovely ode to the original, but I’m not fully convinced it’s an authentic re-creation.”
And she’s not happy
But then comes the clanger. Kelly is not happy. She is, in fact, disappointed about a lot of the detail they couldn’t replicate.
“I feel I have let myself down,” she says.
In fact, she is so down about the way the house turned out, she wants to move and do it all again, hence the sale. Next time round, they’ll go for a larger site, with no covenants, where they can do a more thorough imitation, with higher ceilings and old timbers.
Moller asks if they have just fallen in love with the journey? And they both agree that’s possible. After all, pretty much everything about this house is tailor-made for their large family. It should be the perfect home for them.
Their disappointment is a first for this show. But they get brownie points for finishing in six months and coming in $24,574 under budget, which has to be another first for Grand Designs NZ.
And for the future? “What’s driving Kelly is something a bit like the nostalgia you might feel for a first love,” says Moller. “She may never build a home that makes her feel like she did in her youth. But what’s romantic is that she’s so committed to trying. And what’s also romantic that her other loves, Joe and the children, are helping her get there.”
Which is all a little bit sad, really.
This story was first published by Stuff.co.nz
Grand Designs NZ airs on ABC TV in Australia.
We recommend
We thought you might like
States
Capital Cities
Capital Cities - Rentals
Popular Areas
Allhomes
More
