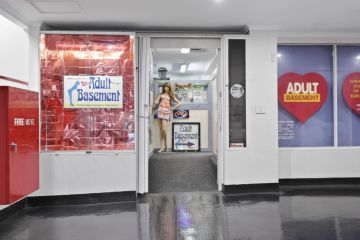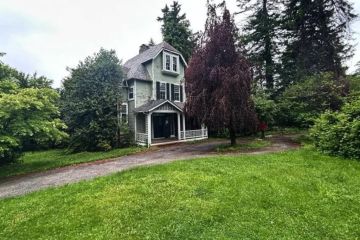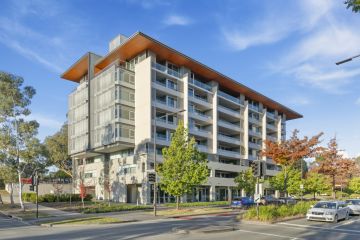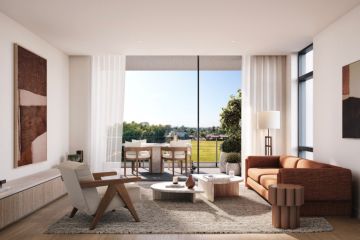Whimsical meets sensible in unusual Sydney north shore bungalow restoration
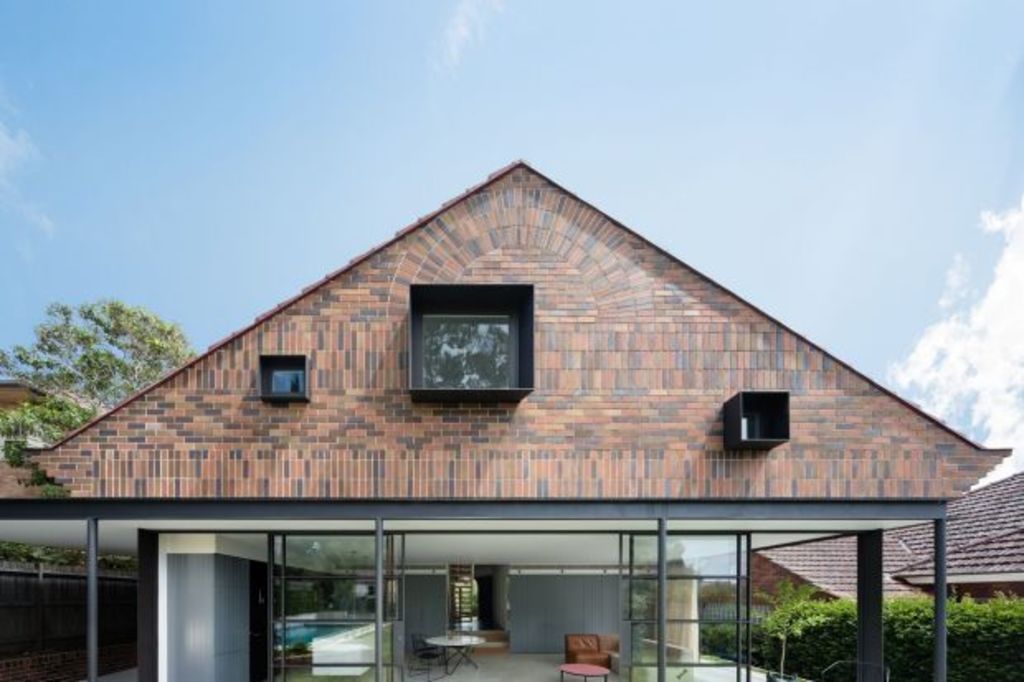
Sydney’s Tribe Studio was asked to rework a north shore inter-war 1930s brick bungalow that wasn’t without merit.
As founder and director Hannah Tribe says, “it was beautifully built and so whimsically and nonsensically detailed”.
It had herringbone brickwork gables, “a beautiful herringbone fireplace, a brick sunburst arch over the front door – which we were all completely seduced by — leadlight windows and some quirky ‘stockbroker tudor’ stuff.”
Yet like so much housing built before the mid-20th century, for a young family with two children, the eccentric layout that put formal rooms at the front and reserved the best rear garden positioning for the laundry presented as disjointed — “disconnected and disorganised”.
And yes, in recalibrating the internal flow and adding much-needed amenity, including two new bedrooms for the boys in a second level that manages to read like a roof gable above a minimally mannered kitchen-living room that is so wide and open that it can also function as a garden pavilion, Tribe Studio did the usual and “ripped off the mish-mash bit out the back”.
Yet what they’ve put back is exceptionally unusual. More than respectful to the original character of the house, the new has arrived as architecture and brickwork displaying exemplary craftmanship and design interest. So what they’ve made is a house that adds up to twice the sum of its component parts.
It has become precisely what Tribe Studio set out to achieve. “We used the charm and singularity of the house to inspire our approach,” Hannah tells.
That now magnificent rear facade, for which Tribe’s managing associate director Miriam Green specified five different brick types to meld in with the existing fabric and designed the complicated patterning of horizontal, vertical and sunburst-set brickwork, has made the private back-garden realm of the home the thing — or what Hannah calls “the key side of the house”.
“We took the approach of clearing out the ground floor of the house and really making it attach to the garden,” she says.
Mindful that because of the hilly local terrain “you actually get the most charming little glimpses of this house from the public domain – the nearby streets — we have contributed to the suburban language of gabled, bricky houses set in beautiful gardens. Characterful houses, with terracotta roofs and decorative gables.”
The project was, then, not an exercise in making architectural statements but about maintaining the integrity of a house that needed to be nothing more than contemporarily functional while remaining replete with whimsical and sensible detail.
We recommend
States
Capital Cities
Capital Cities - Rentals
Popular Areas
Allhomes
More
- © 2025, CoStar Group Inc.




