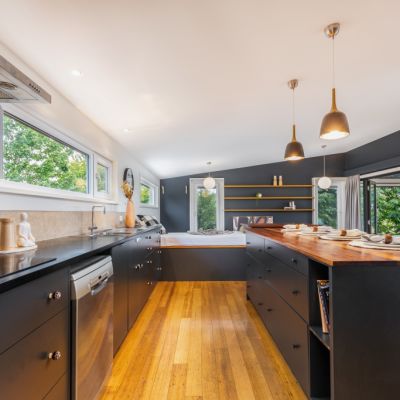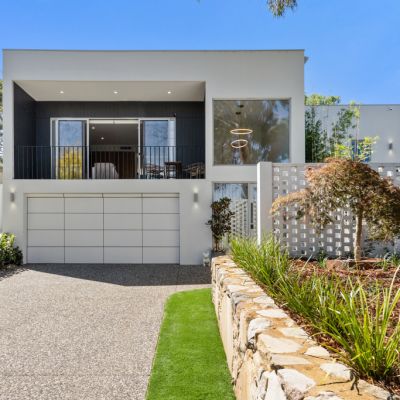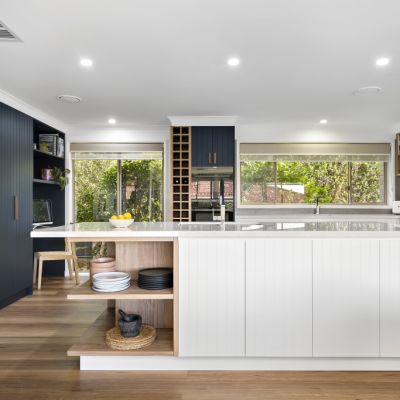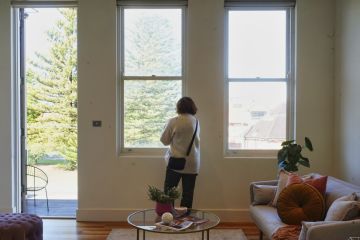Why buyers are being drawn to this leafy Canberra suburb
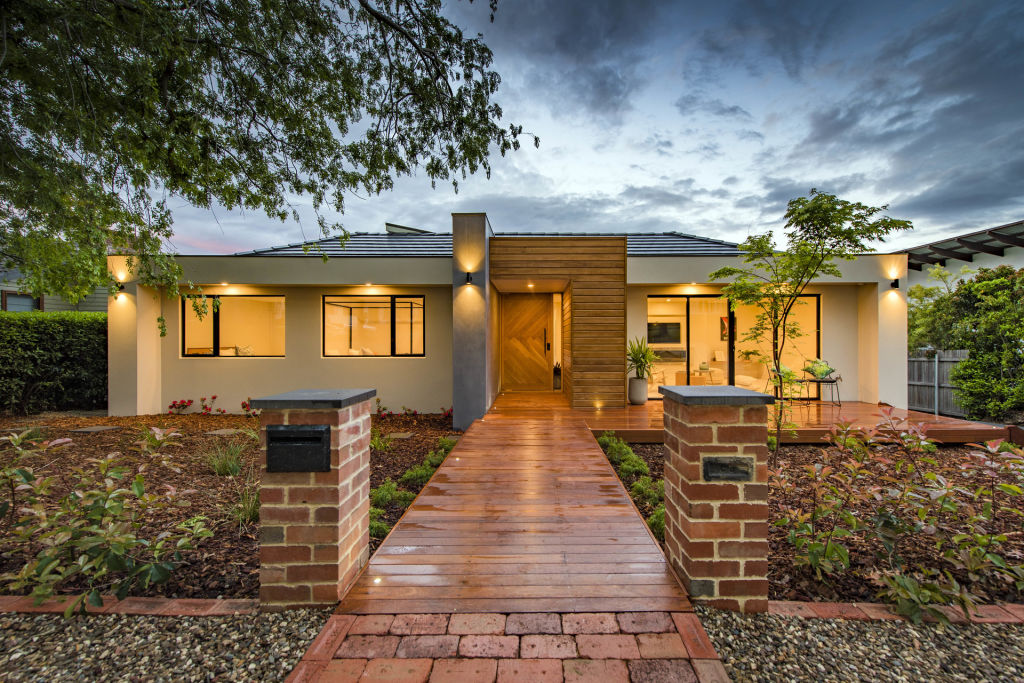
O’Connor gets better with age as urban renewal injects fresh ideas and energy into this leafy Inner North locale that backs onto the Black Mountain Nature Reserve.
It’s certainly a family favourite, with turnkey homes at the top of buyer lists, equally driven by its CBD-convenient location and proximity to schools and the ANU.
Alexander Smout of Belle Property Canberra, who lists this week’s Miller Street feature property, says strong demand has pushed the entry-level detached home price up to around $1.5 million.
“But for a new build or a home that’s been completely transformed like the feature property, prices are now certainly north of $2 million,” he says.
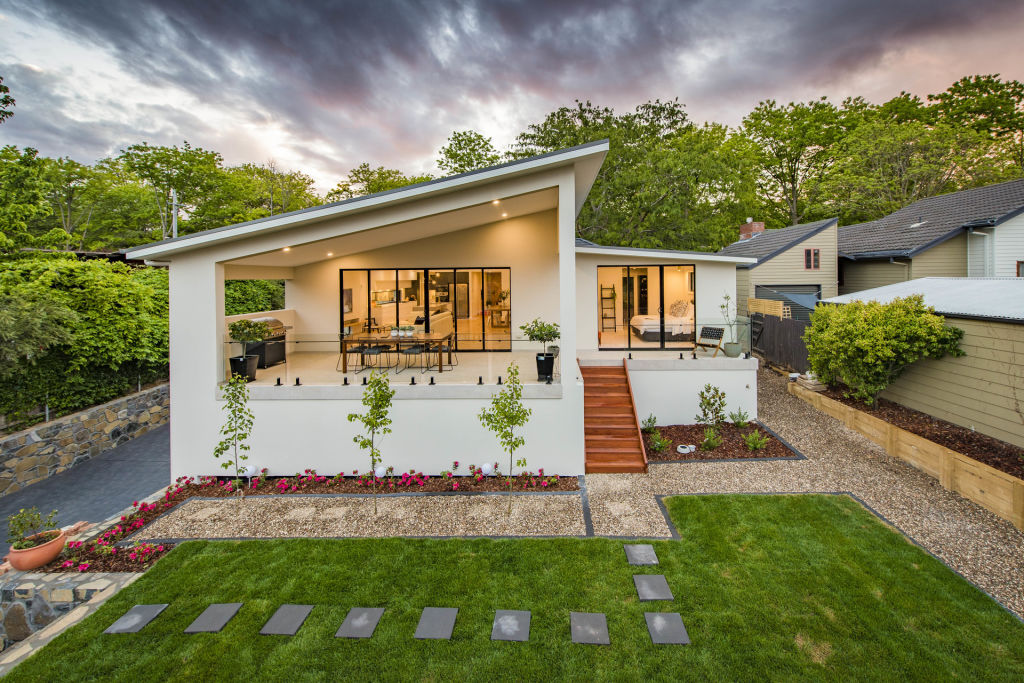
Smout says there is still scope for buyers willing to take on a knockdown and rebuild project.
“However, buyer focus at the moment is definitely on homes where all the work has already been done and they can simply enjoy the O’Connor lifestyle,” he says.
Sienna Sewter of Jonny Warren Properties says buyer feedback is that the O’Connor location and the suburb’s “leafiness” are big selling points.
“It just has a really nice feeling, a sense of community and safety – I think people are drawn to that,” she says.
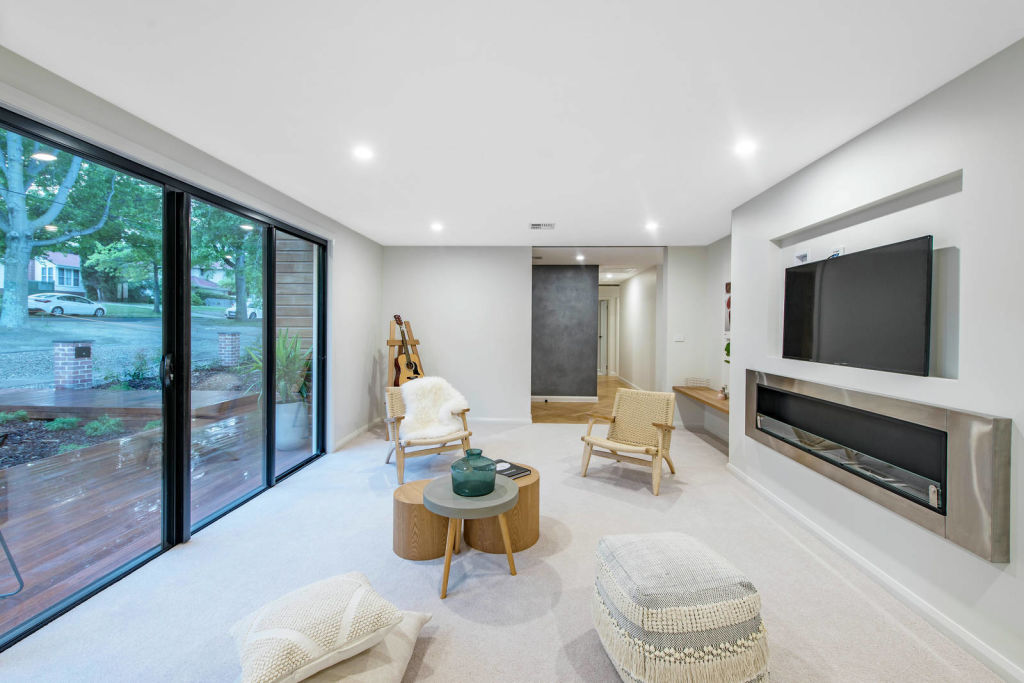
“O’Connor also enjoys a high level of owner occupancy and that also feeds into that sense of community pride.”
Sewter adds that “you can’t beat it for sheer convenience,” as it is close to workplaces, the light rail and national landmarks, such as the Australian National Botanic Gardens.
O’Connor, your leafy local
Location: O’Connor’s inner-city location couldn’t get much better. It’s close to Northbourne Avenue, and the light rail, yet it is intimately connected to the bush, backing onto the Black Mountain Nature Reserve.
Room to breathe: If you’re after a traditional family-sized block, look no further. As one of Canberra’s early suburbs, O’Connor is blessed with a supply of 1000-square-metre blocks.
Convenience: There’s a choice of primary and secondary schools, and the ANU is a cool scooter ride away. The O’Connor shops provide the cafe vibe or a pub meal at the Duxton.
Feature property
Agent: Belle Property Canberra, Alexander Smout 0421 148 706
O’Connor is considered a jewel within the Inner North for a swag of reasons, but one big motivator is its endless possibilities for renewal.
That’s the case with this gem at 96 Miller Street, which has been given a new lease of life through extension and renovation.
There’s an echo of yesteryear in the facade, but a contemporary update, including a striking timber-clad porch and front door, brings us firmly “back to the future”.
This four-bedroom home, currently asking for $2.1 million-plus, has been transformed throughout and now delivers some 350 square metres under the roof on a 764-square-metre block.
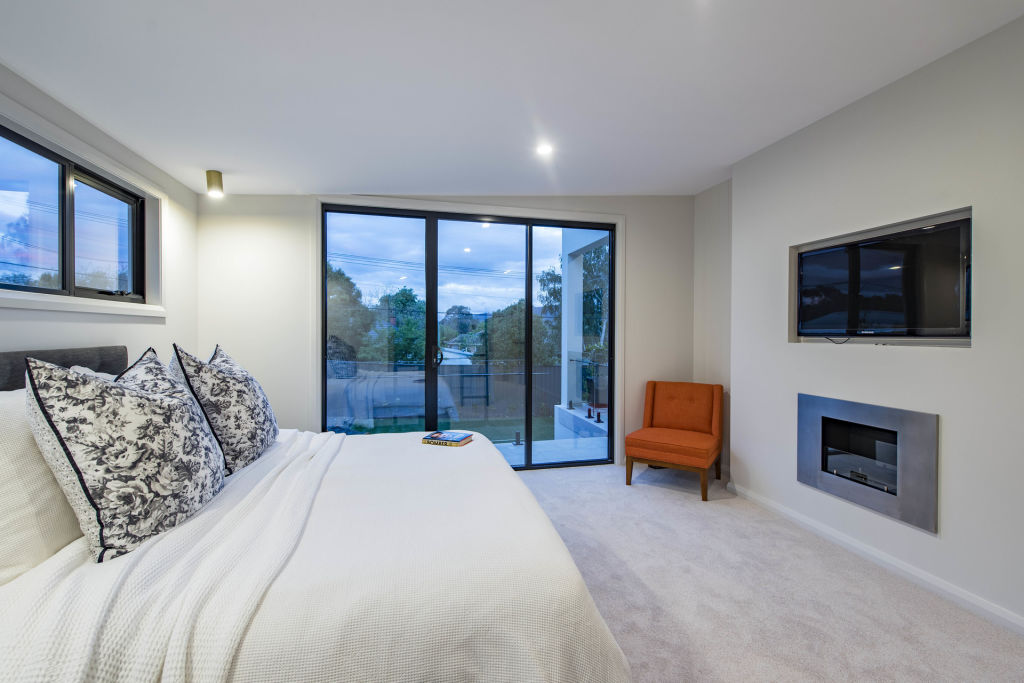
The main floor delivers the sleeping wing and a big hub with a generous living room, supported by the kitchen/dining/family and access to outdoor entertaining.
Feature highlights include stone treatments, hand-finished hardwood and American oak herringbone floors, all bathed in natural light through oversized windows and raked ceilings.
The kitchen is sleek, righteously minimalist, making the Bosch appliances – including a 900-millimetre gas hob, wall oven and convection microwave – feel right at home. There’s a butler’s pantry to contain other appliances and further kitchen bling.
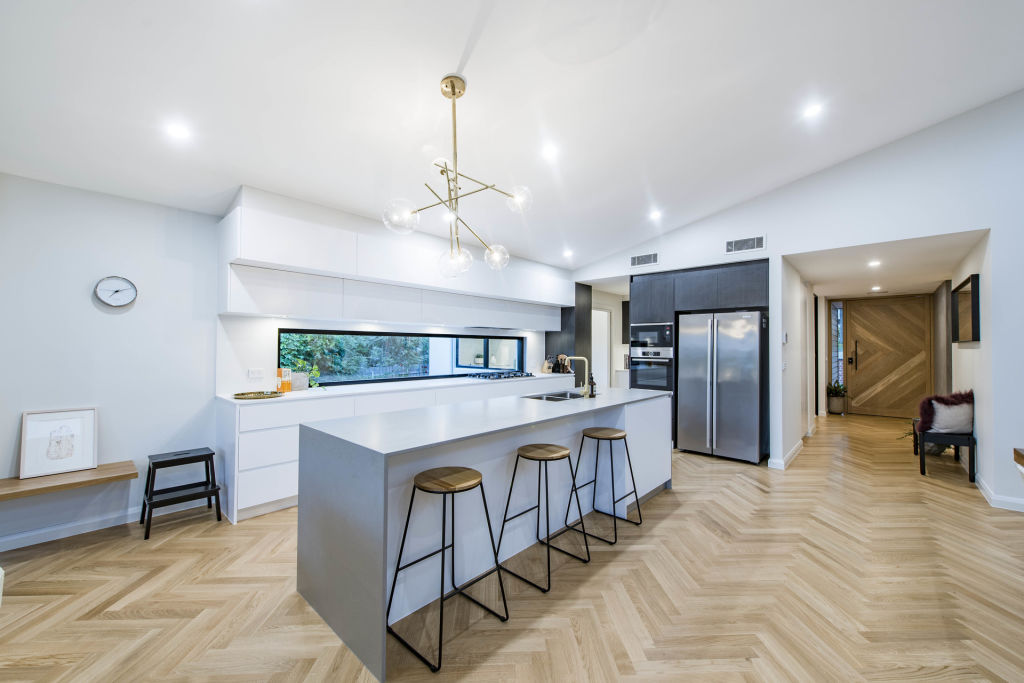
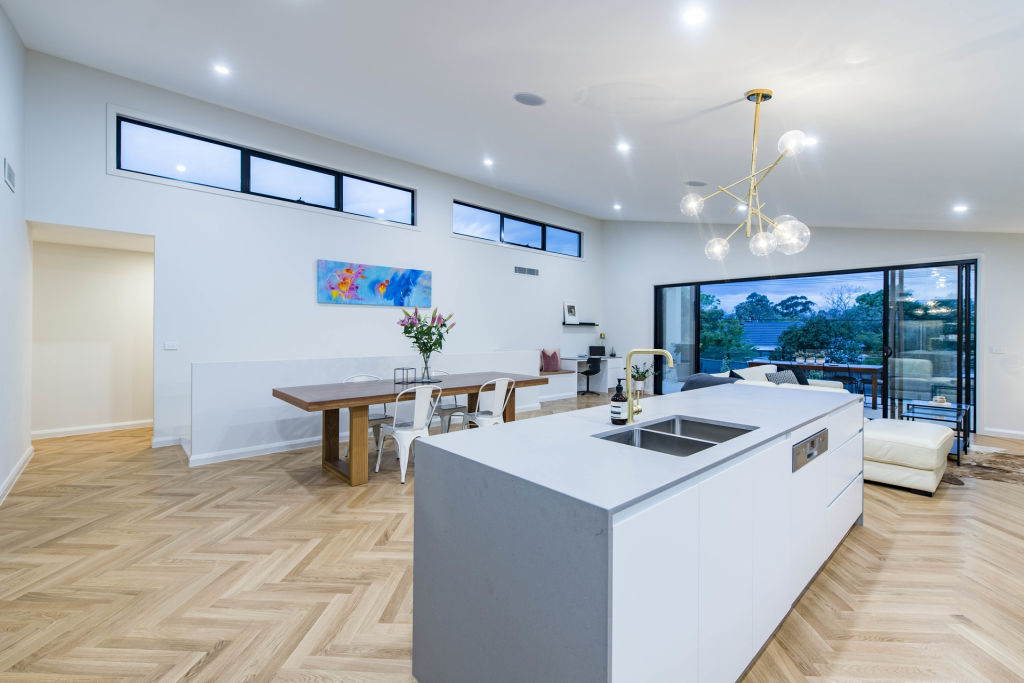
Parents enjoy the luxury of a fireplace in the main suite, along with a walk-through wardrobe and a stylish en suite.
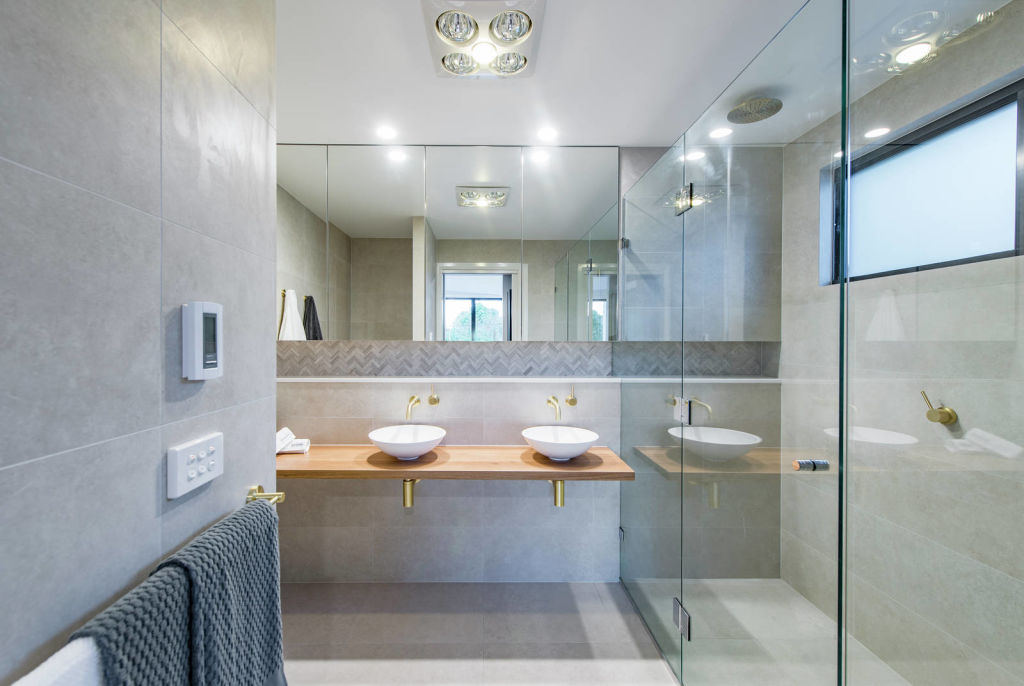
The basement offers a study nook, multipurpose room and double garage.
Endless outdoor entertaining can be enjoyed on an elevated, covered and spacious rear deck with sweeping views toward Mount Ainslie.
Also for sale in O’Connor
We recommend
We thought you might like
States
Capital Cities
Capital Cities - Rentals
Popular Areas
Allhomes
More
