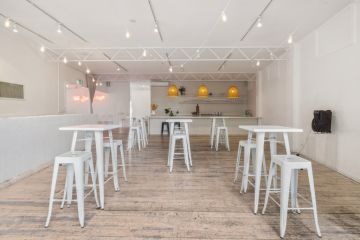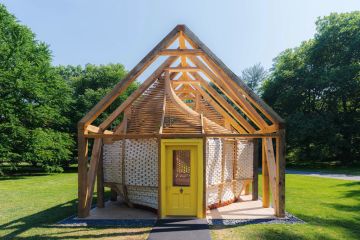Why Myles Baldwin is creating a botanical paradise around East Melbourne homes
If you see Myles Baldwin peering over your fence, don’t be alarmed.
The acclaimed landscape designer enjoys peeking over fences, behind walls and through shrubs – all in the name of research.
“I work in so many different places, so I always make time to hit the streets when I’m working somewhere new,” Baldwin says.
“I look over people’s fences. I walk through parks. I can’t be an expert on every single climate and every single region I walk into, so I try to educate myself about each different spot.”
Baldwin recently pounded the pavements of East Melbourne, investigating which plants would suit the upmarket suburb’s microclimate and grand Victorian-era architecture.
His discoveries informed the lush landscaping of George & Powlett, a collection of 11 new apartments designed by architects Powell & Glenn for Melbourne-based ICON Developments.
“I kept stumbling across old-world plants like lady palms, honeysuckle and cardamom ginger,” Baldwin says.
“The palms that we used are inspired by the palms you see in the wonderful Victorian-era parks around that area – that proper ‘gardenesque exotica’ in places like Fitzroy Gardens.”
- Related: Elite downsizers inspire new trend
- Related: Why Harvey Norman’s CEO is building apartments
- Related: Luxury hotel-style homes coming to Sydney
Baldwin has used the inner Melbourne suburb’s botanical heritage as a springboard for an ethereal garden design embracing fluid lines and contemporary flair.
Modern interpretation of heritage style is a defining feature of George & Powlett, described as the first ultra-luxury apartment development on this scale to arrive in East Melbourne in nearly 30 years.
Powell & Glenn, the firm behind the development, is better known for its high-end freestanding homes, educational and commercial projects, including the landmark Cafe Di Stasio in St Kilda.
The managing director of ICON Developments, Ashley Murdoch, says Powell & Glenn was selected to design the building after the developer staged a “mini design competition”.
“Their presentation was the least practised,” Murdoch says. “[Powell & Glenn design principal and director] Ed Glenn was freestyle drawing on butter paper but I really liked their approach; his passion, his views about light and some of his previous projects I had seen.”
The five-storey building’s exterior is a study in understated elegance, designed to transcend current architectural trends.
Timber, marble and architectural concrete combine to create a beautiful, natural palette. Eleven two and three-bedroom apartments occupy the first four floors.
A penthouse spans the entire fifth floor. Buyers can customise floor plans and finishes. Interior details include black granite benchtops, Gaggenau appliances and Poliform wardrobes.
The homes are expected to attract strong interest from downsizers and out-of-towners wanting a bolthole close to the central business district and the inner-north’s cutting-edge restaurant scene.
See more of George & Powlett here or download the Domain app for more luxury listings in Melbourne
We recommend
We thought you might like
States
Capital Cities
Capital Cities - Rentals
Popular Areas
Allhomes
More






