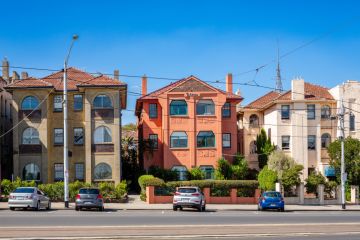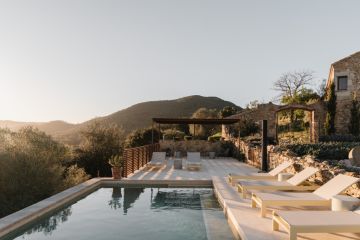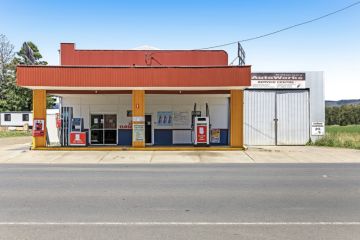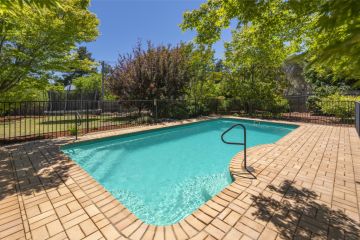Why Skovbakke Primary in Copenhagen represents the future of smart school design
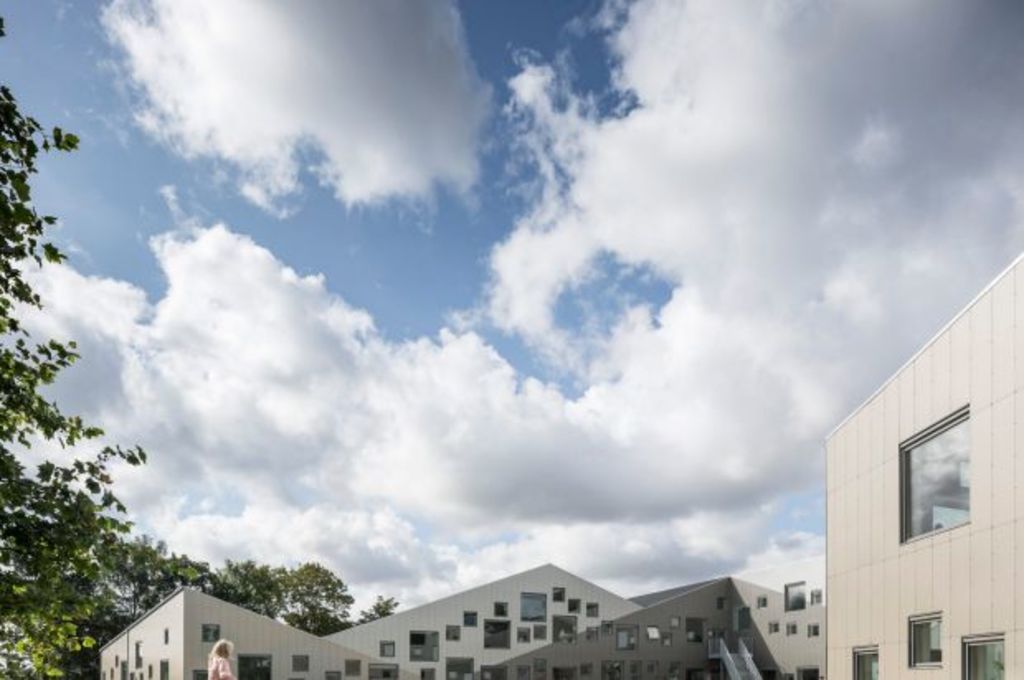
The Danish are masters of design. From furniture to architecture, jewellery to toys, their trademark is clever, functional and clean.
The Skovbakke School in Odder, west of Copenhagen, embodies all those things. Its sweeping timber staircase, soaring ceilings and geometric skylights have provided the 650 students and 100 children at the adjoining day-care centre one of the world’s most enviable educational settings.
The school was designed by architects CEBRA and replaced a series of older buildings. The layout is modelled around four offset fingers that come together in a large common space and three adjacent plazas with different themes: creative, science and sports.
This plan allows for access to common spaces and the outdoors from all areas of the school.
Inside, there is interplay between oppositional effects – high-and-low ceiling levels, bright and dim areas, small and large spaces. CEBRA designers did this to give the children a variety of social settings.
Michael Frazzetto, senior associate with Melbourne-based Six Degrees Architects, spent 12 months studying at the Royal Danish Academy of Fine Art in Copenhagen. He says design is at the heart of what the Danish do.
“Everything has a design focus – clocks, furniture, buildings – they all encompass a Danish focus and celebration of design, which for me, as a student, was amazing to experience,” he says. Six Degrees Architects recently won two Victorian Government awards for their work at Albert Park College. They took out the 2017 Victorian
School Design Award in the projects below $1 million category for the college’s mezzanine media hub and in the projects between $1 million and $5 million category for the college’s environmental arts hub.
- Related: Australian landmark inspires 600m skyscraper
- Related: Abandoned sugar refinery gets makeover
- Related: World’s tallest ice tower opens in China
Frazzetto says a strong humanist focus learned from his time in Denmark has shaped his work in designing educational spaces.
“We’re really looking at the core behaviour of the space and where people feel comfortable sitting in that space,” he says.
“It’s sort of tailored to the use of the space. So, if I’m in a classroom, what’s my comfort level? Is there plenty of light? Is it warm in winter? Is it cool and protected in summer?”
In a country where the sun sets as early as 3.30pm in winter, architects put a strong emphasis on natural light. This is why the central common space of the school is designed with an atrium feel.
Frazzetto says the windows here symbolise how hungry the Danish are for light – summed up by the Danish word “hyggeligt”. It means something close to contentment, and is used to refer to nights of socialising around candlelit spaces.
“In Australia, the sunlight is very hot and harsh and you’ve kind of got to hide from it,” Frazzetto explains.
“We’ve got all these verandahs and lots of shade, we’re like sheep in a paddock trying to find a tree. In Denmark, they just embrace whatever they can get, because the winters are so long and cold and harsh. You just don’t see the sun for six months, it’s just grey.
“Come spring when you see the first shoots and flowers start coming up, it’s all mighty celebration and the Danish just go completely crazy – they sunbathe topless in the street.”
A natural extension of this theme is the focus on the outdoors and exercise. The school’s fire access routes in the common areas are designed as tracks for fitness. In each classroom there is an area for physical activity and the school’s gym is linked to the common area.
Trees were preserved where possible and those felled were reused as interior furnishings.
We recommend
States
Capital Cities
Capital Cities - Rentals
Popular Areas
Allhomes
More
- © 2025, CoStar Group Inc.
