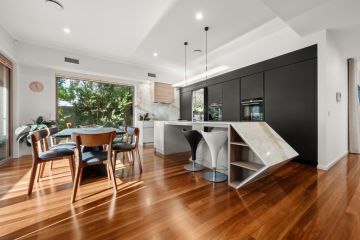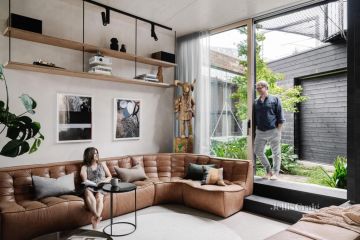Why this house is considered "the best home in Denman Prospect"
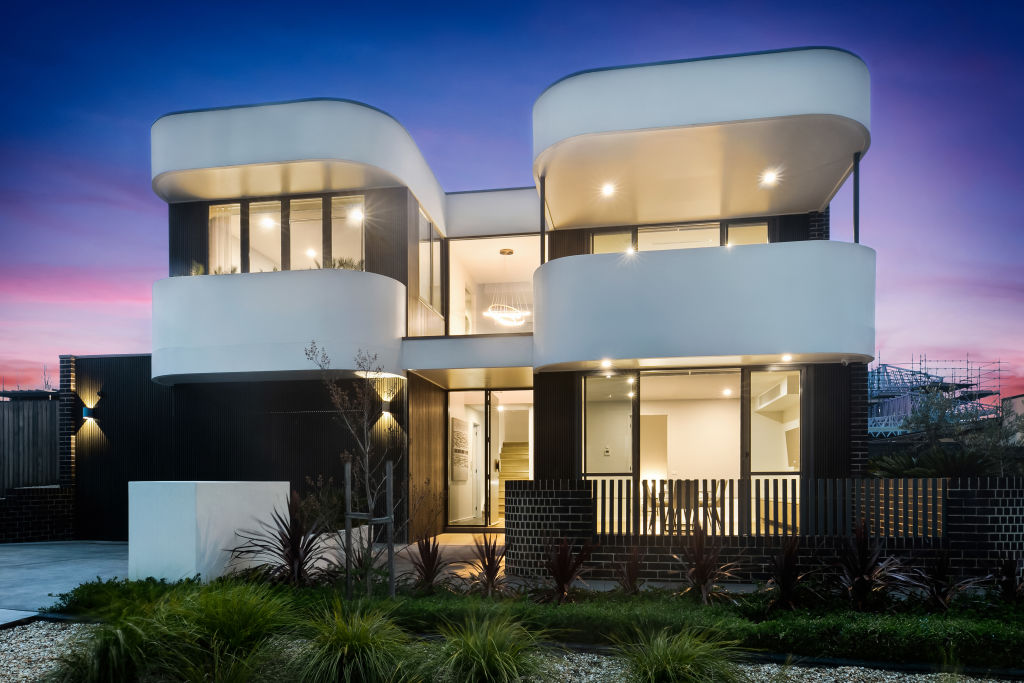
Even in a suburb with an abundance of unique and interesting architecture, The Como demands attention.
From its elevated position in Denman Prospect, it’s the curves that will first captivate you.
Bold white contours dominate the second level of a striking facade, flanking two storeys of floor-to-ceiling glass.
Inside, gently curved walls cleverly hide rooms and zone spaces and guide you throughout the four-bedroom, three-bathroom property.
Built by Classic Constructions, The Como has served as the renowned builders’ display home, meaning the company’s quality craftsmanship is fully demonstrated.
Every room and surface is treated to high-end fittings and fixtures.
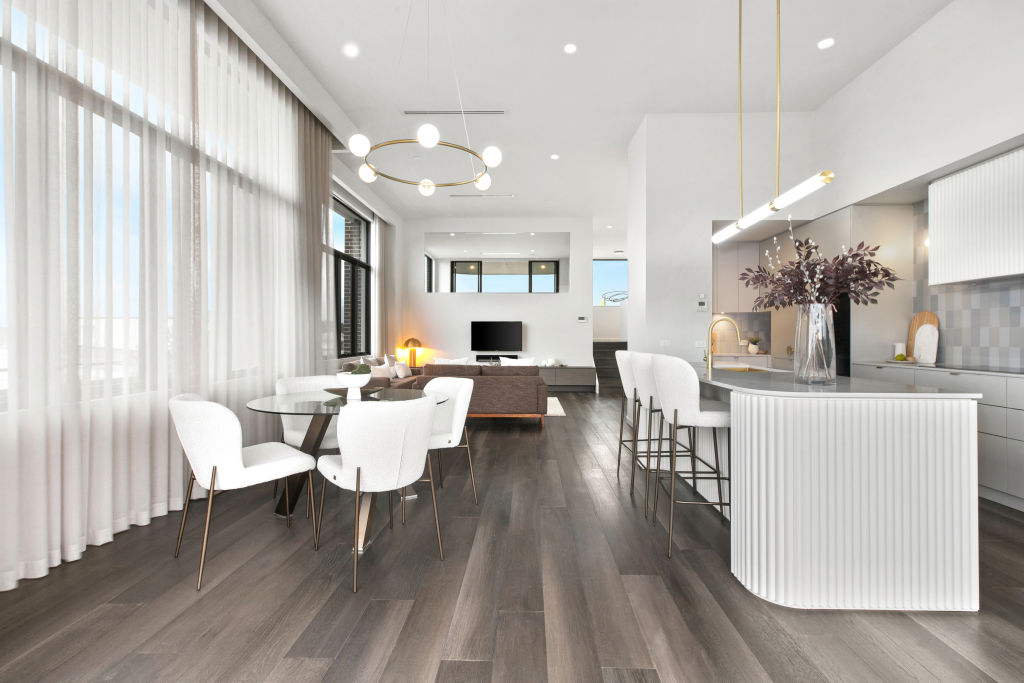
Classic Constructions worked with the Capital Estate Developments team to create what listing agent Tom Beinke calls “the best home in Denman Prospect to date”.
“The architect set out to achieve something that was really striking from the street in terms of the beautiful curves and the mixture of the materials used [from] the outside and then flowing inside as well,” says Beinke from Capital Estate Developments.
“Their attention to detail, the architecture, the design, and the quality of the build is second to none.”
The brand-new home, which will go to auction on July 13, serenely flows across three split levels.
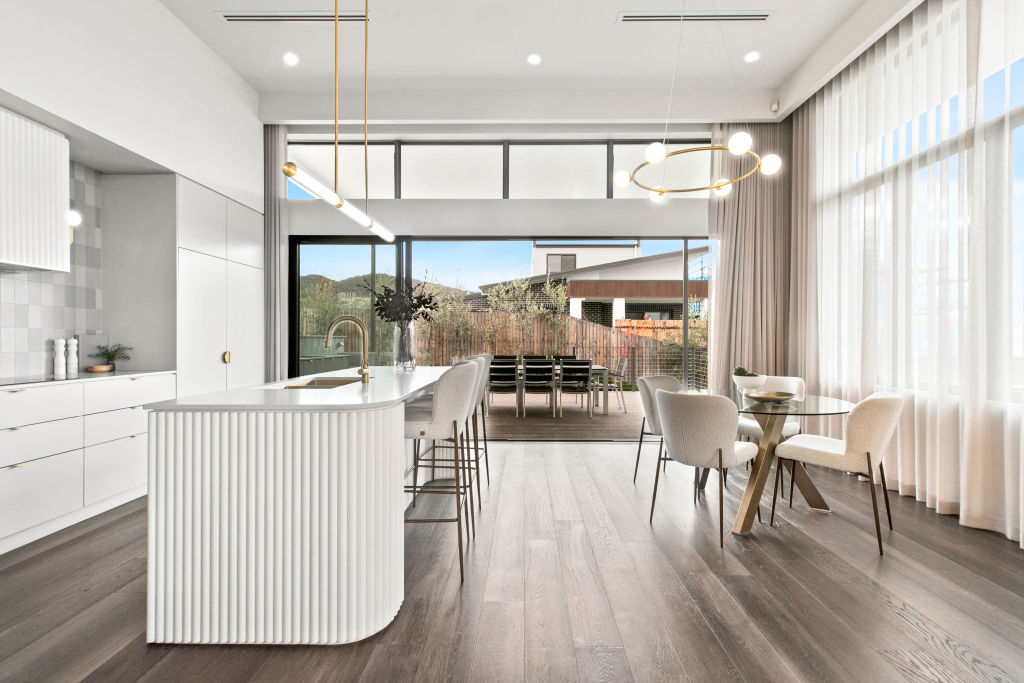
Stepping inside, you’re greeted by a symphony of light and space, thanks to the split-level layout and high ceilings.
The middle floor combines open-plan living and dining on one side and two bedrooms, plus a bathroom, stretched study nook and laundry on the other.
The designer kitchen flows into a spacious butler’s pantry and boasts ample bench space and integrated Miele appliances.
When it’s time to entertain, an expansive deck with an outdoor kitchen creates the ideal space for gatherings.
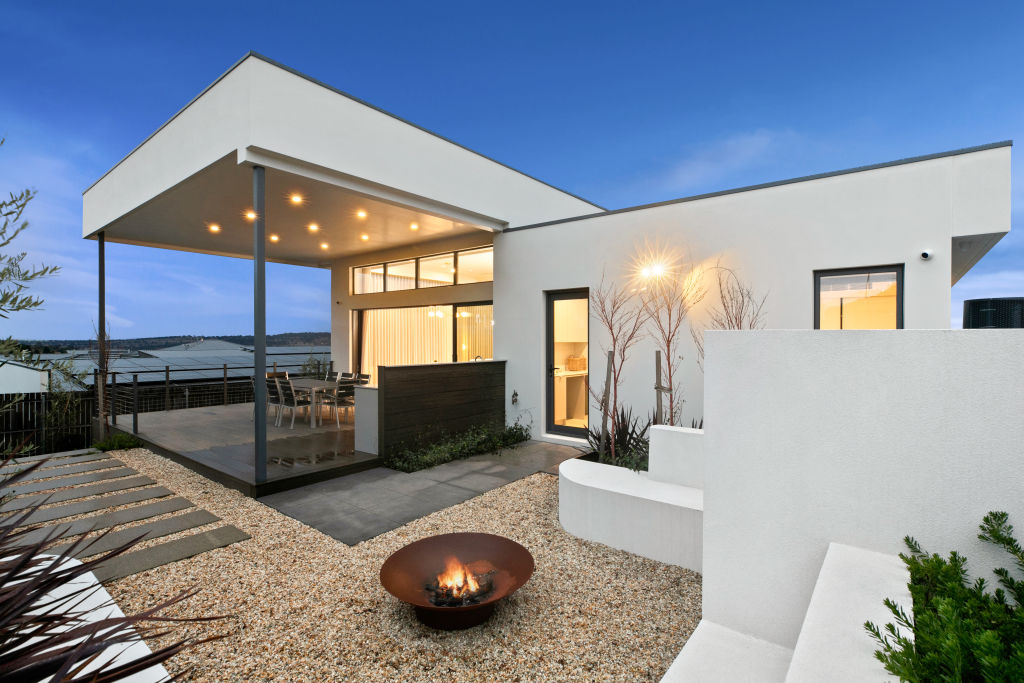
Upstairs is the parents’ retreat, with a generous main bedroom, walk-in wardrobe and en suite.
It sits alongside another living area, with a cosy fireplace, plus a balcony that enjoys views over the mountains and glimpses of the Telstra Tower.
Back near the entrance on the lower level, the fourth bedroom is set up as a secondary main with an en suite and adjoining lounge room. It is perfect for intergenerational living or older children still living at home.
As for those striking curves, you’ll glimpse them throughout the home in the fittings and fixtures.
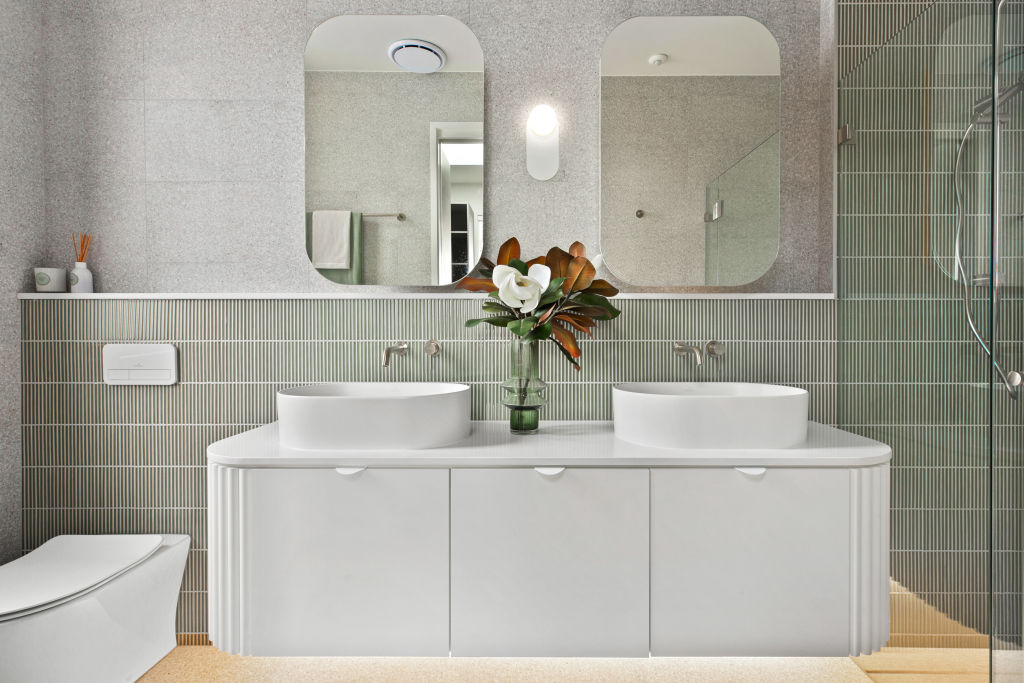
However, they’re more than just an aesthetic – their interaction with sunlight creates a dynamic effect.
“At different times of the day, the natural light coming in and hitting those curves creates some really cool shapes throughout the home,” Beinke says, adding that the home doesn’t just look and feel good; Beinke says it’s as functional as it is beautiful.
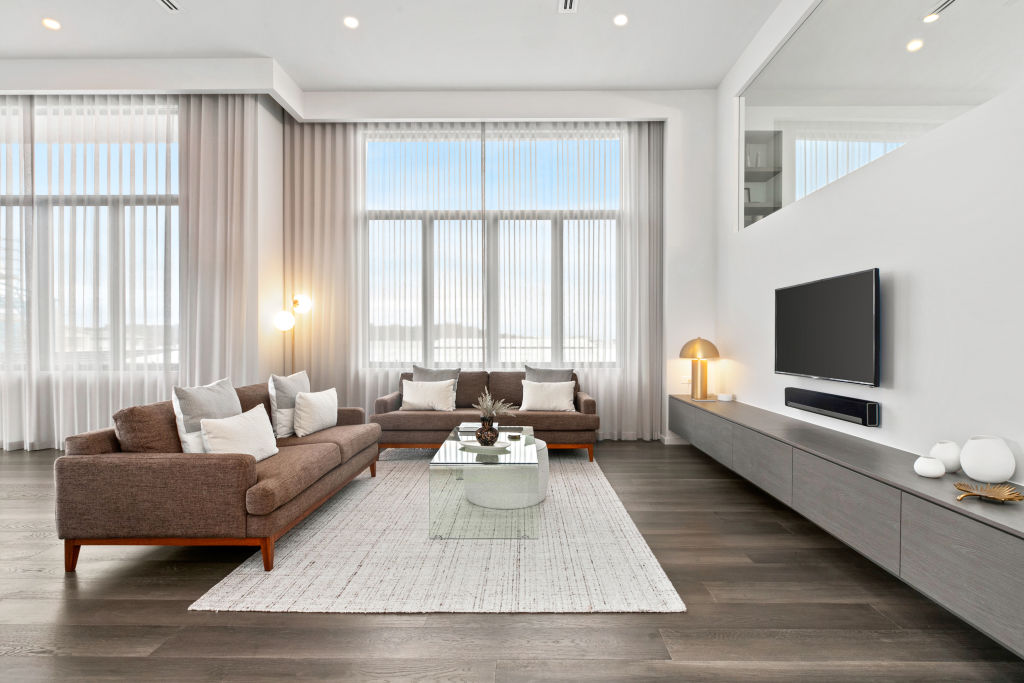
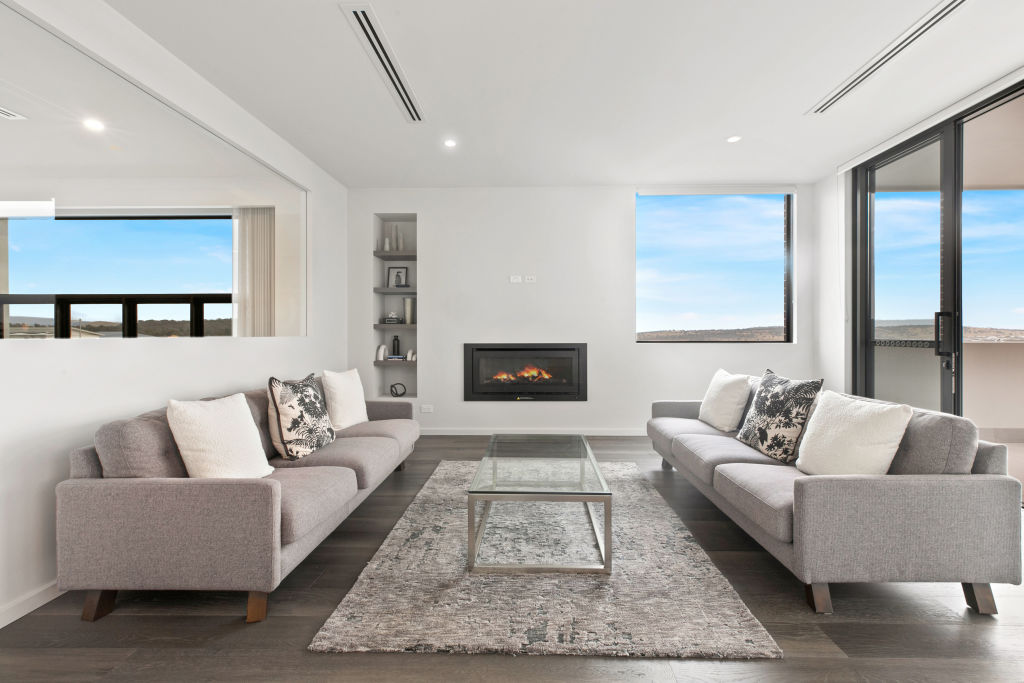
“This is a home that is not only architecturally striking but one that a family would love to live in and could do so for multiple years,” he says.
Beinke adds that the home’s functionality, “incredible” build quality and architectural appeal will suit many different buyers.
“The design has been well thought out and will tick boxes across a large range of buyers,” he says.
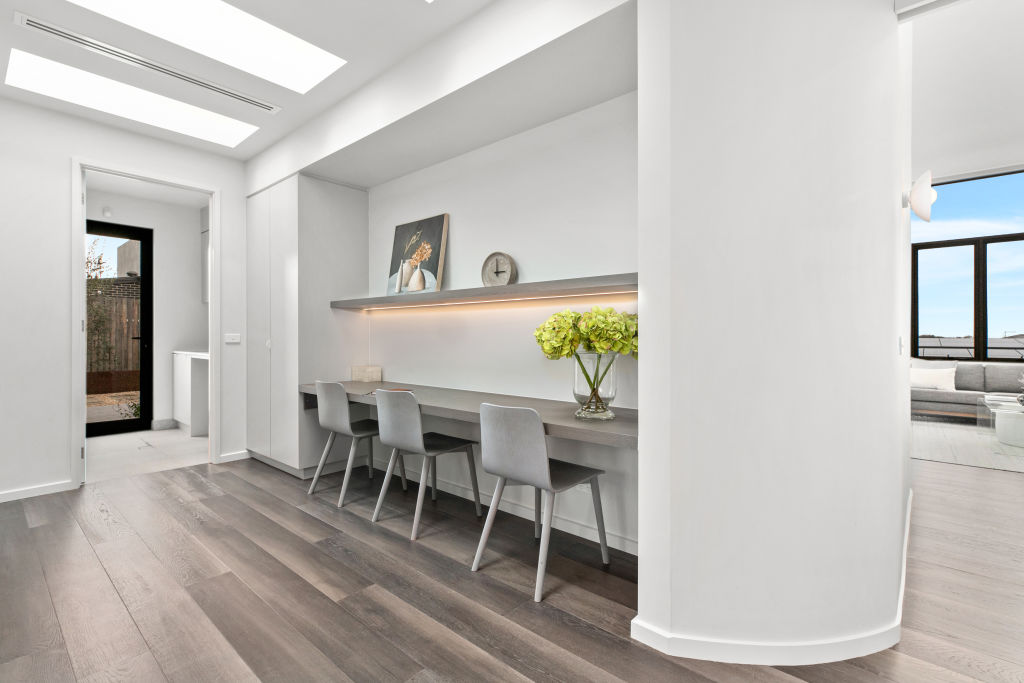
“We feel it could appeal to middle-aged couples with older kids, to professional couples or it could appeal to a young family.
“It’s set up for families with multiple living rooms so you can have your own space and all break out. But then it has really big open-plan living if the family wants to come together again in the same room.”
We recommend
We thought you might like
States
Capital Cities
Capital Cities - Rentals
Popular Areas
Allhomes
More

