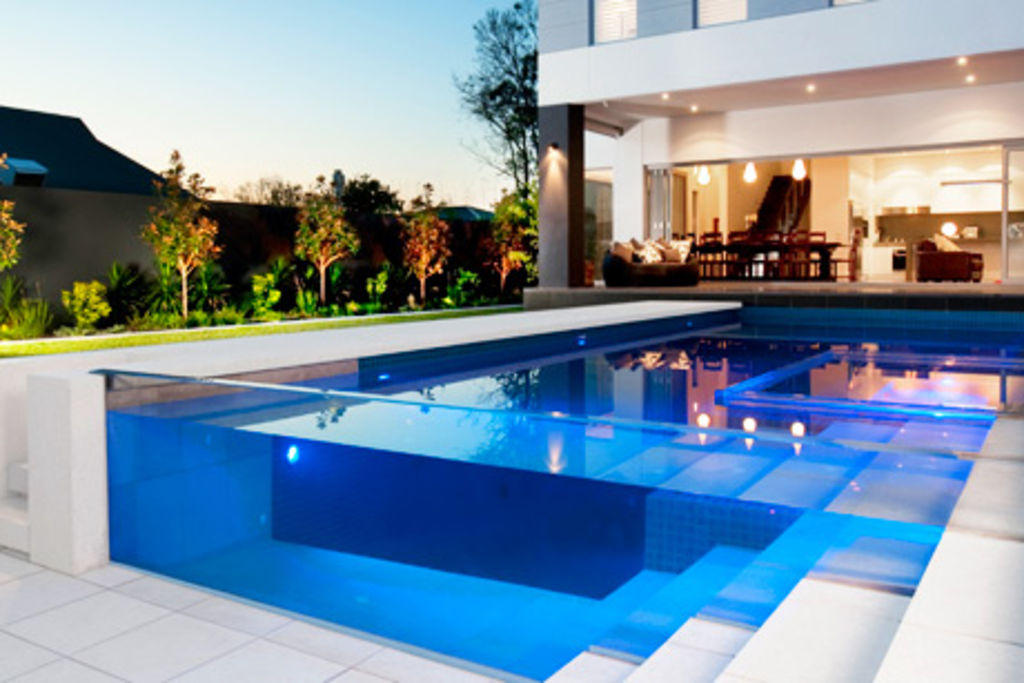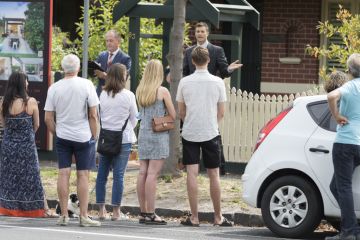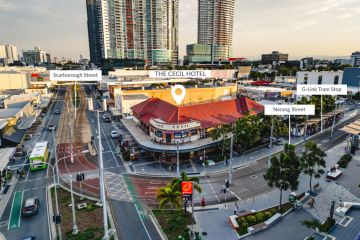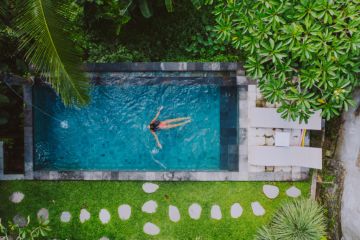Window on a blue world

When the Flannigan family tires of watching movies in their basement cinema room, they can turn around and see what’s happening in the swimming pool outside.
The external wall opposite the super-size movie screen has a rectangular window looking into the depths of the pool, which abuts the Elsternwick house.
It’s a bit like looking into an aquarium except that it’s human beings doing the swimming, not fish.
“Sometimes the girls (Georgia, 6, and Katherine, 4) dive down and make funny faces while we are inside,” says Katie Flannigan.
There’s also a see-through wall at ground level at the opposite end of the pool from the subterranean window, near the built-in barbecue. Even the spa in the middle of the pool has a clear backrest, so visibility is not impeded.
“It means we can read the football scores on the screen while we are outside at the barbecue,” says Mrs Flannigan.
Landscape architect Dan Gayfer from Out From The Blue, who designed the pool and garden, says the see-through walls are made of acrylic around 60 millimetres thick.
“It’s the same technology that’s used in the world’s biggest aquariums,” he says.
“Acrylic can be cut in one thickness in one piece to withstand the water pressure — and because it’s one piece, there are no distortions. Glass of a similar thickness would need to be laminated, which turns it green.”
Looking from the cinema, you can’t see where the acrylic walls start and stop, so it looks as if the pool goes on forever.
“At night, the cinema’s ceiling lights are reflected in the surface of the water which looks amazing,” says Mrs Flannigan.
The family moved into the two-storey contemporary house a year ago after demolishing an old house on the site. It is their third move in two years, says Mrs Flannigan, so it’s likely they will stay put.
Unusually, the land has laneways on three sides so they didn’t have to allow space for a driveway. The house sits on the back boundary where the rear garage opens to a lane leaving the front for the pool and garden.
Mrs Flannigan and husband Patrick worked on the house plans with designers, including Mr Gayfer, so indoor and outdoor areas merge.
The kitchen benches are grey Caesarstone. Outside, there are ground concrete paths in a similar shade, bench seats, concrete flanking the barbecue and a long, ground concrete terrace dividing the pool from a wide expanse of lawn opposite a timber deck.
Mr Gayfer believes that exterior and indoor spaces should be planned together and interior finishes should be reflected in landscape elements.
The front gate, a garage door and the front door are handsome, panelled copper-faced doors salvaged from a bank.
Design tips
■ Plan your outdoor areas at the same time as the house so you can integrate them. A pool shouldn’t be looked at separately but should be part of the total design.
■ “Identify exterior space as not just a garden but an opportunity to extend the living area so expectations of the space and its importance will be more in line with that of the interior and reflect its features,” says Mr Gayfer.
■ Keep outdoor materials and finishes to a minimum so the area is not too complicated.
We recommend
States
Capital Cities
Capital Cities - Rentals
Popular Areas
Allhomes
More







