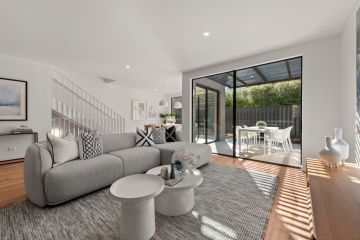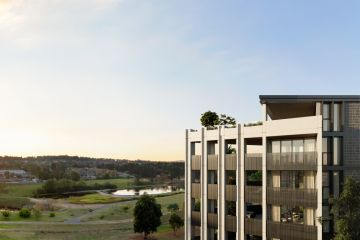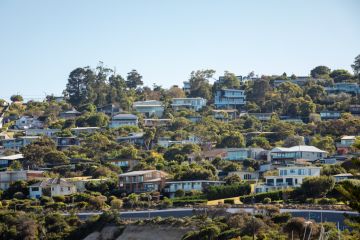Woden mixed-use precinct slated as "Canberra's first transport orientated development"
Community consultation has begun ahead of a transformative Woden Town Centre project, described as “Canberra’s first true transport oriented development”.
Number 15 Bowes Street, currently occupied by the Medibank building and adjacent to the bus interchange, is slated for a mixed-use precinct incorporating more than 300 dwellings, as well as retail, commercial and community space.
A 16 and 24-storey tower have been proposed for the 3197-square-metre site.
The Zapari Group has engaged Cox Architecture, Purdon Planning and Red Box Design to deliver the project.
Zapari Group managing director Nick Skepev said the company would canvass the community before lodging a development application.
“Unlike other developers, we are undertaking extensive community consultation prior to DA lodgement,” Mr Skepev said.
“We want to ensure the development recognises and incorporates the ideas of the community.”
Woden Valley Community Council president Fiona Carrick said residents were keen for urban renewal in the town centre, but emphasised a need for developers, the government and the community to work together.
“It shouldn’t be done in an ad-hoc fashion,” Ms Carrick said.
“We need to plan facilities and surrounding residential development. Woden is run down and it is a perfect opportunity to plan for urban renewal to get great outcomes for the community.”
Purdon Planning chief executive Kristi Jorgensen said pedestrian connectivity between the bus interchange, Westfield and proposed light rail was an integral part of the design.
“Currently, we are working collaboratively with Transport Canberra and City Services, ACTION and the community to deliver vibrancy, amenities and services for the whole community, genuinely contributing to the delivery of a sustainable city for Canberra,” Ms Jorgensen said.
Cox Architecture’s Ronan Moss said Woden was the only town centre in Canberra that didn’t have high-density residential development, contributing to a lack of vibrancy.
“The building’s design will create an iconic landmark for the town centre, which will represent Woden’s shift towards high-density living, consistent with what we’re seeing in other town centres,” Mr Moss said.
According to the Woden Town Centre Masterplan, the site falls within an area subject to proposed building height restrictions of 12-storeys. However, the masterplan allows for 24-storey buildings just across the road.
The Zapari Group said two slender towers, rather than a short, bulky building were fitting for the “significant location”.
Ms Carrick said the scale of the proposal didn’t align with the master plan, but the community acknowledged it was a high-density area and welcomed further consultations.
We recommend
States
Capital Cities
Capital Cities - Rentals
Popular Areas
Allhomes
More







