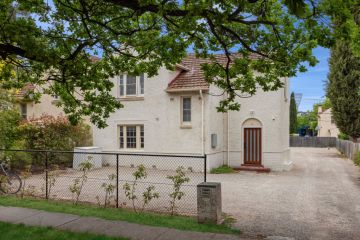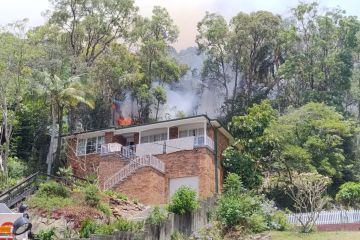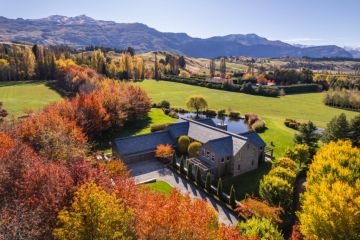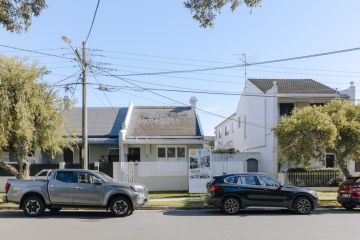World Architectural Festival showcases houses of the future
If you give a competent architect plenty of creative rope or a bottomless bucket of money – or, ideally, both – amazing things can happen.
This best-of-all-possible-world scenario that most architects can only dream about very rarely happens because the tastes and dictates of pesky, paying clients so often get in the way to muddy the greatest visions for potentially great buildings.
But in Future House, one of the 31 categories about to be judged and awarded at the premiere World Architectural Festival that starts in Berlin on Wednesday, a handful of practitioners have put up some “out there” residential work that at this stage exists solely in their imagination, on paper, or is only now beginning to emerge out of the ground – and will not be habitable until next year at the earliest.
The most imaginative of the eight works competing in the category is a space age — or spaced out — scheme for an open plan house on a stalk that can inhabit three different planes, literally.
“Lifting House” by an Italian/German firm noa (network of architecture), could (if it came into being and really did rise up on a central elevation pile) take its place “in one of three positions”, they explain: “Under the earth, on the fields or in the tree crown”.
The most conventional thing about this fantastical idea is what noa calls “its vertical and horizontal flexibility”, and for even more ambience, its large patio.
In Queenstown, New Zealand, and for a client the Auckland firm Monk Mackenzie does not name at this stage, the “X House” should be completed next year.
“Elegant and sculptural” and designed so that its belly can hover above a seasonal floodplain, the six-bedroom home is designed for all season “year-round occupancy”.
- Related: Amsterdam’s funky, affordable neighbourhood
- Related: How Melbourne can keep its liveability ranking
- Related: Australia’s best homes
The clue to the client’s identity might be in the scale of the place, so the broad guess might include one of the US billionaires or celebrities, including NBC newscaster Matt Lauer, who have been busily buying “apocalyptic boltholes” around the South Island snow resort for some years.
In Belgium, and shaped so that one end of a strangely cantilevered building can look toward a large pond, OOA, a female-led practise, has responded to the brief for an attention-grabbing house/office that nevertheless has some in-built privacy for the occupants.
Magalie Munters describes “Villa Sigma” as “a long volume on legs” in a very fluid form.
Yet another house responding to a watery environment that has both pondage and a river running by it, is “Bridge House” by US and European practise Oppenheim Architecture. The house will, if built, be in Aspen, Colorado.
Of an exaggeratedly elongated shape and on several levels, the building that pays more than nodding reference to Frank Lloyd Wright’s Falling Water, features glass, wood and steel, but its main premise is to look like a pre-cast concrete bridge that doubles as a “substantial residence of intersecting volumes”.
The four other contestants include “Concrete House”, to be built in an English green belt and making a valid attempt to maintain empathy with the undulating landforms around it. Local planning authorities approved the idea without amendment.
It’s a sound design and one more of the curving, amorphous or highly individualistic structures competing in the sector that are all statement houses no doubt in their, but for that, still manage to be sensitive to their special settings, be they real or imagined.
We recommend
We thought you might like
States
Capital Cities
Capital Cities - Rentals
Popular Areas
Allhomes
More
- © 2025, CoStar Group Inc.







