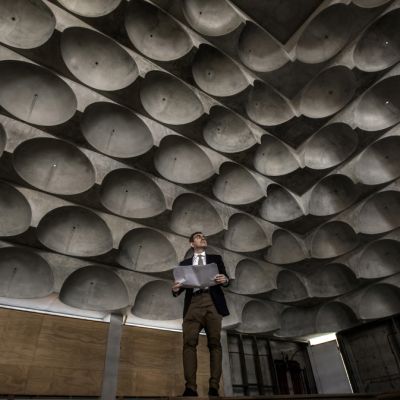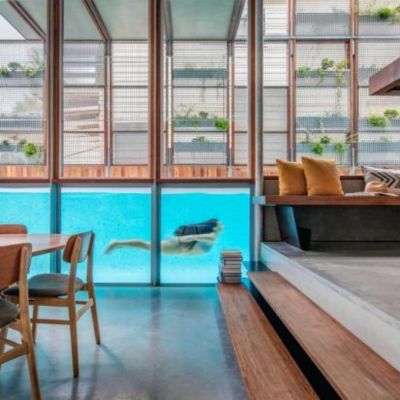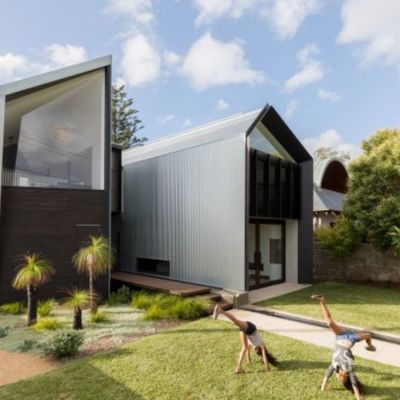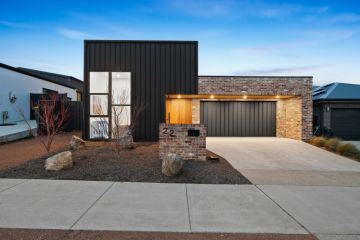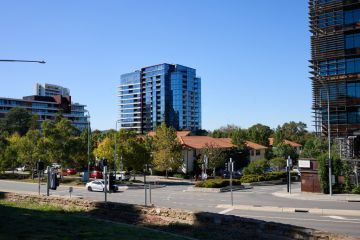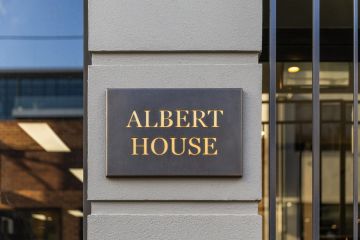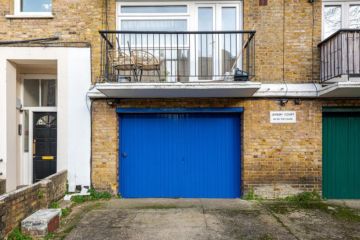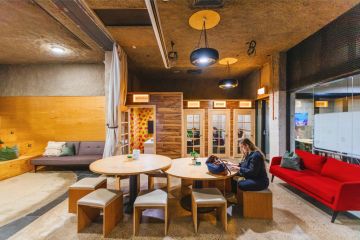World Architecture Festival showcases the houses of tomorrow and some that may be a way off yet
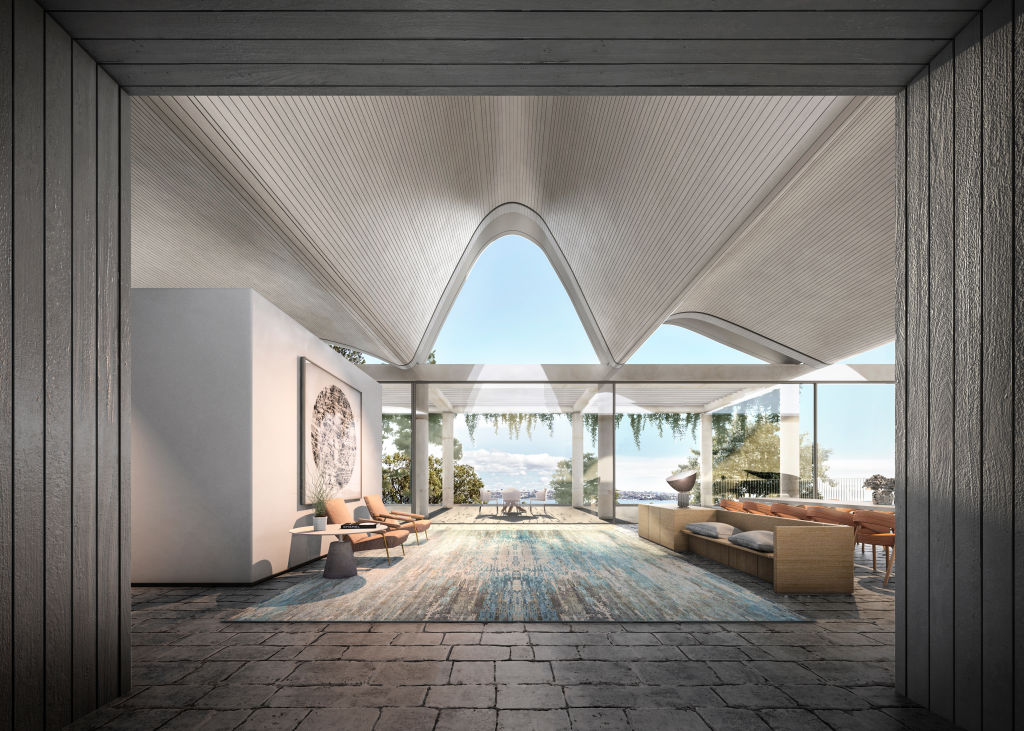
As creatives who routinely have to pitch ideas of what could be structurally possible years, sometimes decades, into the future, architects are often preoccupied in mentally designing amazing “what if” buildings.
At the stellar World Architecture Festival that begins in Amsterdam next Wednesday and that has 50 shortlisted Australian entries in the 32 categories, there are two major and well-represented segments. “Completed Buildings” is about places, spaces and infrastructure that you can actually walk around in today.
The gob-smacking “Future Projects” is the catch-bag of all manner of extraordinary projects from the 57 countries represented at the festival, that are either still under construction, still on a drawing board or just thought bubbles in the mind of some imaginatively gifted architect.
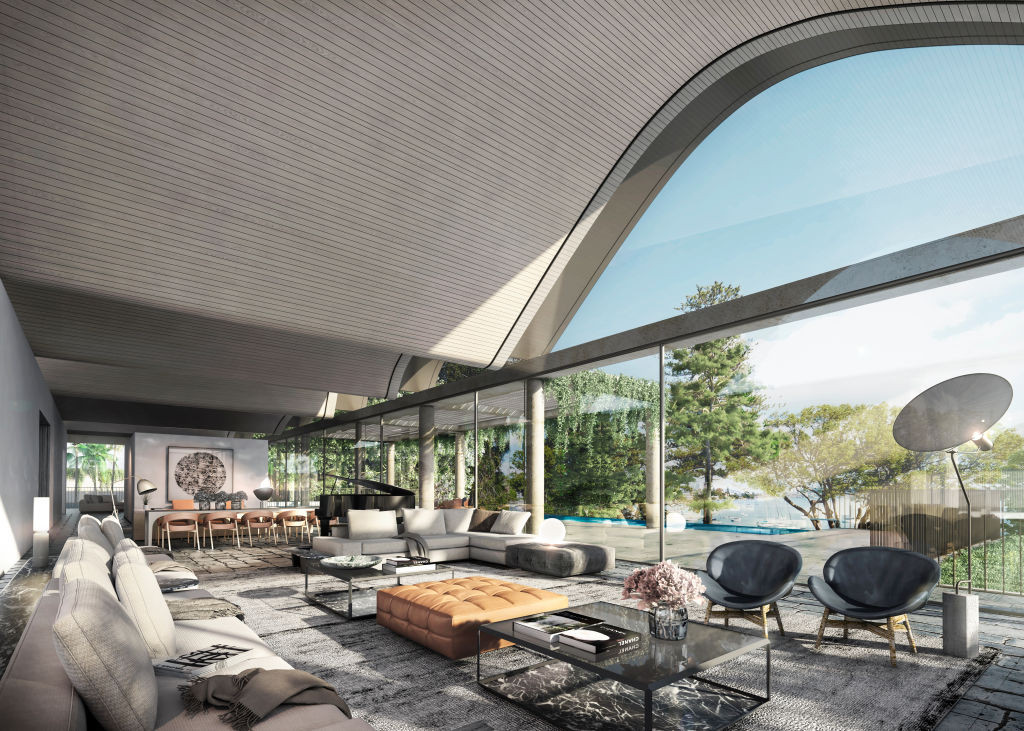
Some of the storyboards of computer-generated renders that have shaken down to the Future shortlists are so “out there” they could be stills from a space-age cartoon.
But, because we all have a fundamental notion of what human habitation requires, one of the most relatable of the Future categories is “House”.
And, in the line up of eight finalists is the lone Australian representative. Adam Haddow’s potentially gorgeous Sydney Harbour Residence has, he says, an already designated 4046-square-metre (one acre) waterfront site, but not the final go-ahead from the client.
The SJB director, who last year won a WAF interiors award for his own Sydney rooftop residence, and is serving as one of the six 2018 Australian jurists for the competition, says the two-part residence “is only at concept stage”.
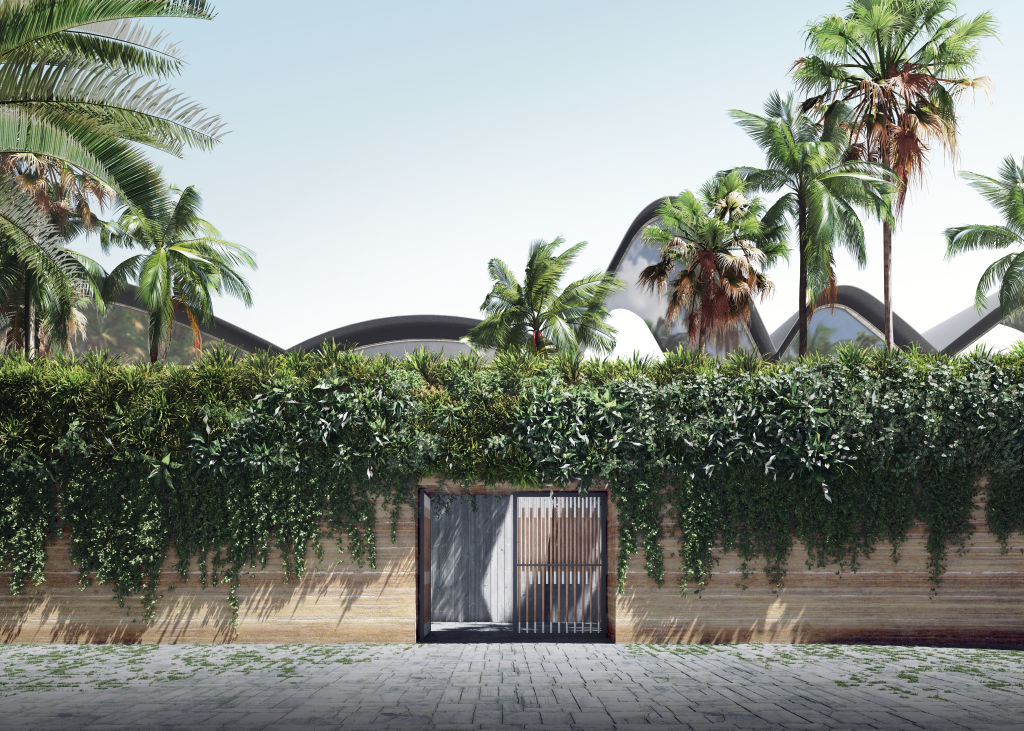
Yet his entry for a building for a philanthropist, who wants to use the house for entertaining purposes, is required to have important public or “civic” scaled spaces effectively divided from private accommodation and the separate guest house.
At the moment it is a hopeful sketch representing “a lot of research and investigation about how to live in Sydney in a contemporary way that connects to the landscape”. What Haddow wanted for the house with a statement “hopping” roof, “was to be so open that it feels like you’re living in the garden, under a tree canopy”.
In his category, the competition is very impressive, and in the case of PROARH’s The Seagull conceptually perched over the Aegean coast in Croatia — “a place where man and nature are always at play” — so original that when it does land it will inevitably become a geographic beacon.
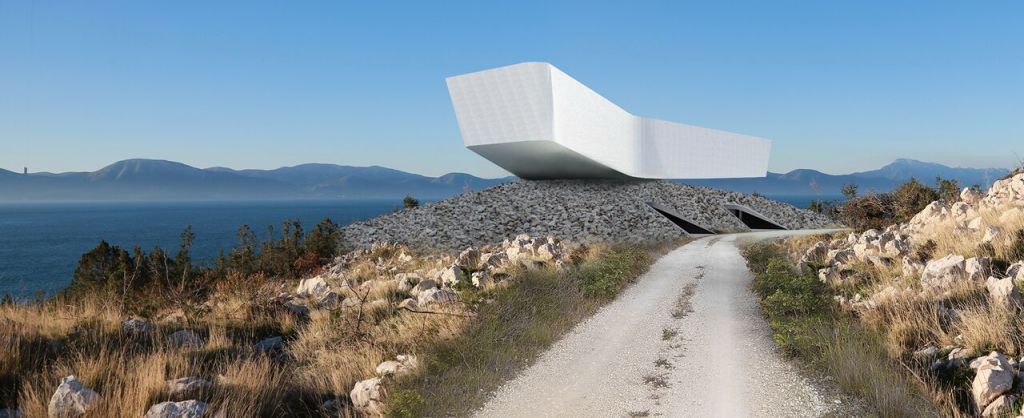
In Mexico and referentially an abstraction of a Mayan house, is the beautiful “organic” arrangement of three curvaceous structures made of reeds. Sordo Madaleno Arquitectos explains the traditional local material has been shaped to become a barefoot coastal compound with a seamless “one system wall and roof” structure.
From Iran, where an inspiring contemporary architectural “renaissance” is under way, a “fluid” three-level house that is a story of domes and half-domes – or as architects Nextoffice see it, “a developed arcade system” – has been inspired by millennia-old Mesopotamian building types. It is due for completion in 2020.
Canada’s entry from Modern Office of Design + Architecture, a family home with an elaborate perforated screen, is to be built on a lakeside site in Calgary, Alberta. But, stylistically it could just as easily fit into a street in Brisbane.
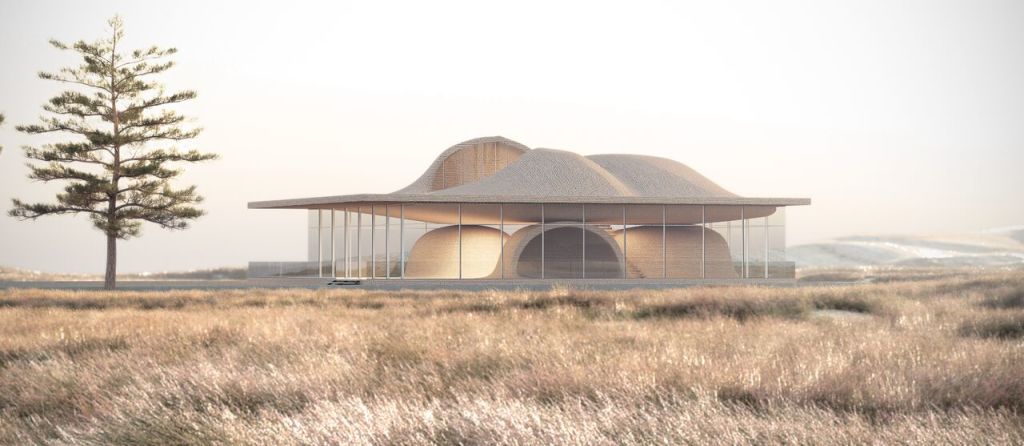
In a different vein is the UK’s entry, Pilbrow & Partners pool-focused, double-basement addition to a grade II listed arts and crafts house in Kensington, London. Planning constraints around the big brick house make the project “challenging”. But, in a suburb where a home like this might cost $60 million, apparently the budget is not.
Until Thursday evening (Amsterdam time) when the Future House winner is announced, Adam Haddow reckons he’ll just be appreciative “of belonging to the culture of world architecture” represented by the thousands of global delegates gathered in Amsterdam.
And, that in having to rationalise Sydney Harbour Residence before his peers “the opportunity to put something like this into the competition because it really forces you to think about why you’re doing what you do”.
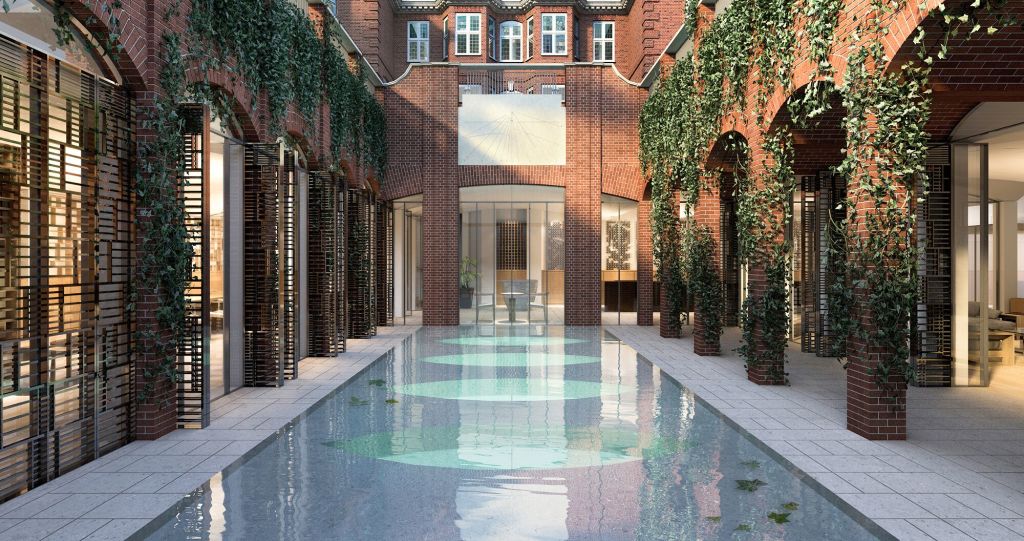
We thought you might like
States
Capital Cities
Capital Cities - Rentals
Popular Areas
Allhomes
More
