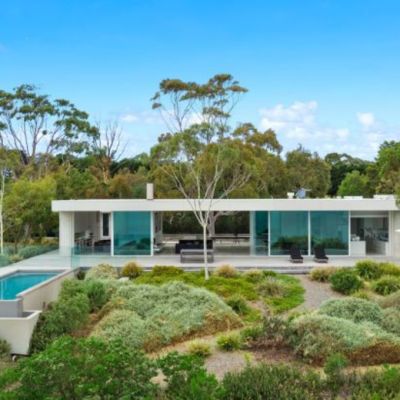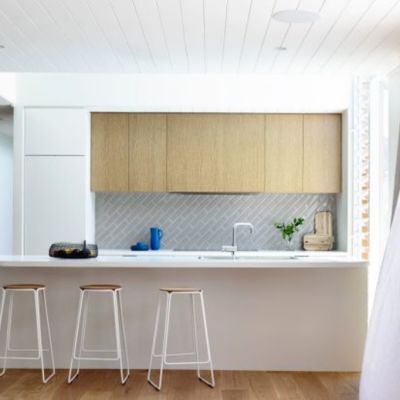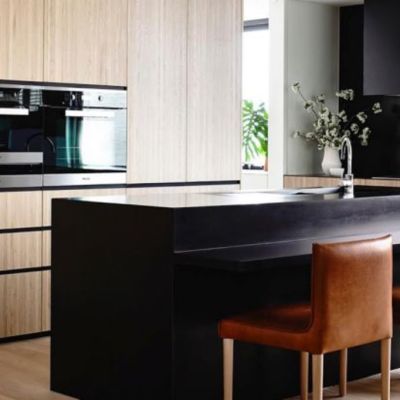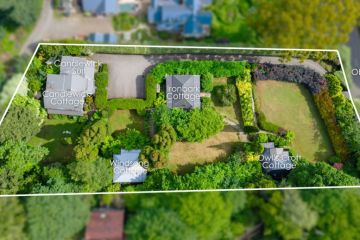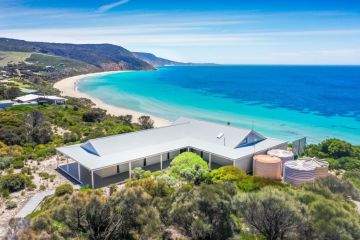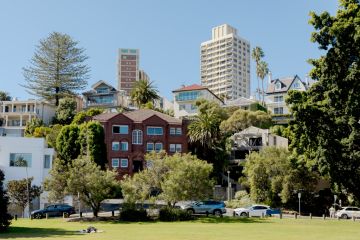Wow-factor homes: the rise of the new luxury home
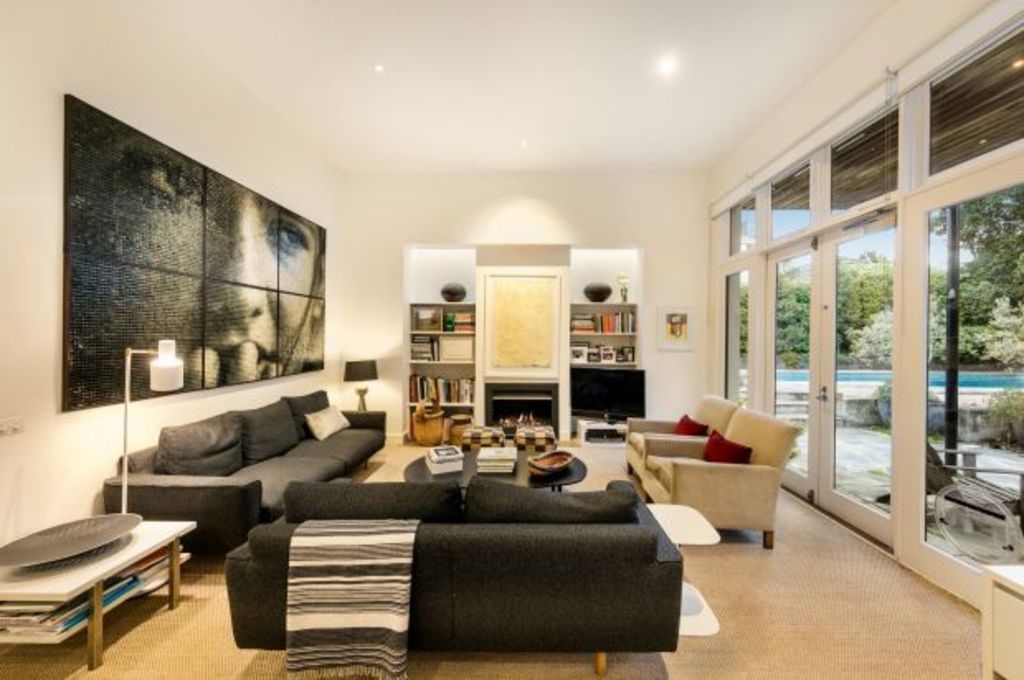
I remember being blown away by seeing a double vanity in a glamorous bathroom when I was a child: wow, two bathroom sinks! What luxury! The mirror above the glossy duo was surrounded by Hollywood lights, the whole room was under lit, dotted in brass fixtures and it was carpeted in salmon pink. It was the 1980s, when trophy homes (and wives) were big, bold, brash and showed off absolutely everything.
Today experts say must-haves in a “wow factor house” are all about what guests don’t see. Like dirty shoes and dumped school bags (a “mud room” with lockers will fix that). Like anything that looks like you’ve remotely cooked anything yourself (cue butler’s pantry). These days, even a place to hide yourself is on any trophy home must-have list (hello snug room with Chesterfield, fireplace and library).
And that bathroom that I was once so impressed with would now need built-in seating designed for manis and pedis to arouse the same level of surprise and delight.
Nick Fletcher, senior associate at Fletchers Manningham, has a wow factor home in Balwyn North on the market. Sure it’s got the now usual butler’s pantry, dedicated study zones and outdoor kitchen, but there’s more. “Forty-four Hedderwick Street has a rear four-metre cantilevered verandah, with no supporting posts, giving it the floating effect,” he says. Add that to its self-cleaning pool and half tennis court and you’re going to be wowing all over the place.”
Daniel Mazzei, director of Mazzei Homes, is constructing $1 million homes in Kew, Balwyn and Brighton. Today’s must-haves are clear: “Larger garages. Butler’s pantries – where clients can keep their kitchens beautiful and do all their work behind closed doors. Laundries are becoming far bigger. They want a utility room where the kids walk in from the garage and place their bags in lockers – almost what you’d call a mud room.”
Mazzei says high-end clients also look for something a bit different. “A lot of them are wanting to build homes that represent their lifestyle and who they are, so everyone’s ‘trophy home’ is slightly different.” And sometimes that doesn’t fit with market expectations. “We built a big home in Balwyn with a basement and theatre room, but it didn’t have a pool. Even though the area demands it, the clients said: ‘We don’t want a pool, we never use it’. Their trophy part of the home was to have their master bedroom 10 by 15 square metres with a retreat and a fireplace.”
Checking out what the neighbours are up to is still popular: “We all have a little bit of that ‘I hope I get acceptance from my family and friends’,” says Mazzei. “Clients are spending the money where other people can actually see what they’ve achieved in life, too.”
Steffen Welsch, director of Steffen Welsch Architects, says he surprises clients with a wow factor that is more, “Oh wow, I never thought of this” rather than copying friends and neighbours. “It’s probably legitimate to want to compete with your neighbours, why not? But we tell people that bigger doesn’t mean better.”
For Welsch, it’s about asking clients what experience they want to have. “We ask: ‘Do you need a home theatre or is it better to have a roof terrace?’ If you want to watch a movie with your friends use the living room, but if you have a roof terrace that nobody else has then you can have a party upstairs, invite your neighbours and enjoy the view.”
Wow factor homes don’t just exist in Camberwell, Brighton and Balwyn. They are even springing up in Yarraville; local architect Angela Banks says that smaller blocks in the west mean butler’s pantries and mud rooms – though still requested – are harder to squeeze in. “It’s about maximising floor space here,” she says.
In the areas where the blocks are way bigger, a trophy home may be celebrated for a different reason. Vicki Gardiner, of Gardiner McInnes at the top of the Yarra, says in leafy Warrandyte a trophy home will probably be a self-sustainable green home.
And that’s where the wow factor list seems to be heading. Welsch says people are starting to ask, “Can we be off grid?”. “What people are asking for is independence and freedom. They’re asking: ‘So when there’s a blackout in the height of summer we have battery storage and we have solar panels, and when we get an electric car we can charge our electric car.’ This is starting to become a bit of a trend in our house designs,” he says.
Feature property – 1 Cross Street, Toorak

The house at 1 Cross Street, Toorak, connects the renovated Victorian terrace to the renovated garage by a covered breezeway. Photo: Image Factory
5 bedrooms 2 bathrooms 2 car spaces
$7 million-plus
Michael Gibson, Kay & Burton South Yarra, 0418 530 392
What the agent says: “The rarity of 1 Cross Street is that it is a period house in Toorak. This is a gorgeous home on an allotment of about 1050 square metres, with a beautiful garden for children. The vendors have been there 25 years, which is a testament to the family nature of the property.”
We recommend
We thought you might like
States
Capital Cities
Capital Cities - Rentals
Popular Areas
Allhomes
More
