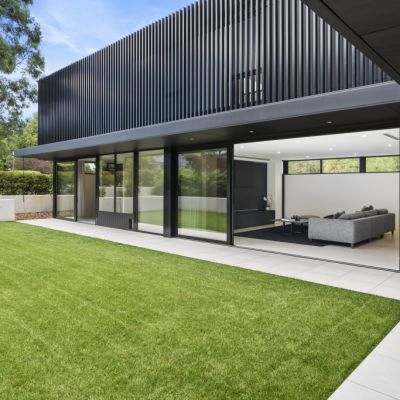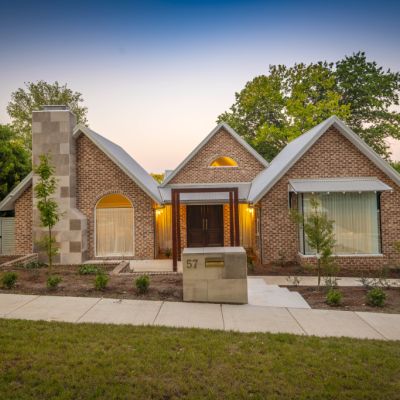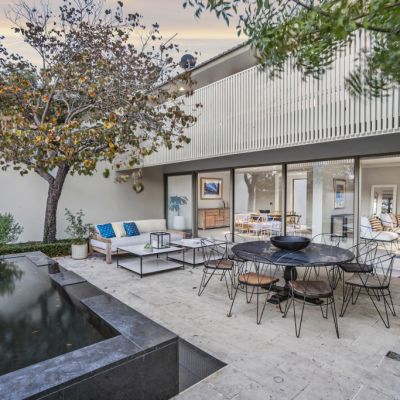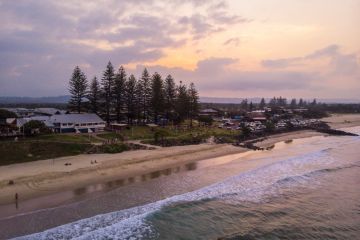Yarralumla's newest gem: A sneak peek into the executive build by DNA Architects
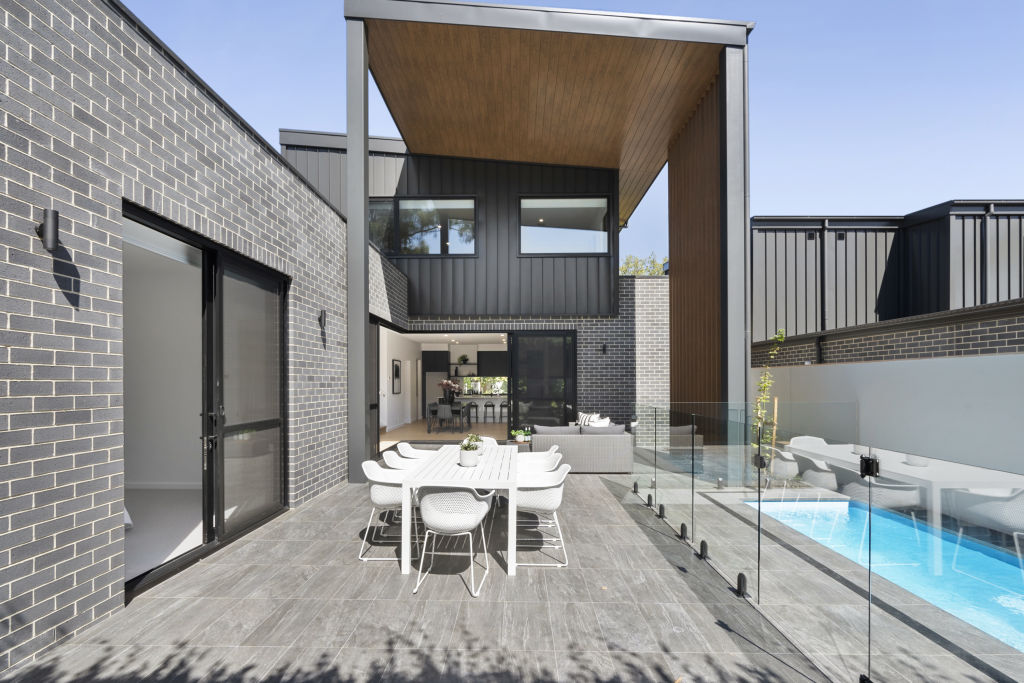
Older, established suburbs around Canberra’s Inner South are regularly described as leafy, but there is one whose expansive, public green areas may position it to take the overall title.
Yarralumla could claim to be the “leafiest”, with about 17 parks occupying 42 per cent of this exclusive suburb, also known as the embassy precinct.
Here, you will find some very smart homes – old and new – and the odd mansion or three alongside diplomatic residences in – yes – some very leafy and private streets.
That brings us to 1 Hunter Street, just a few doors from the Royal Danish Embassy.
Designed by DNA Architects and built by renowned local builder Classic Constructions, the home at 1b delivers fresh energy into the area with its crisp, geometric lines and streamlined cladding – and it does it with style, sitting on 500 square metres of rare earth.
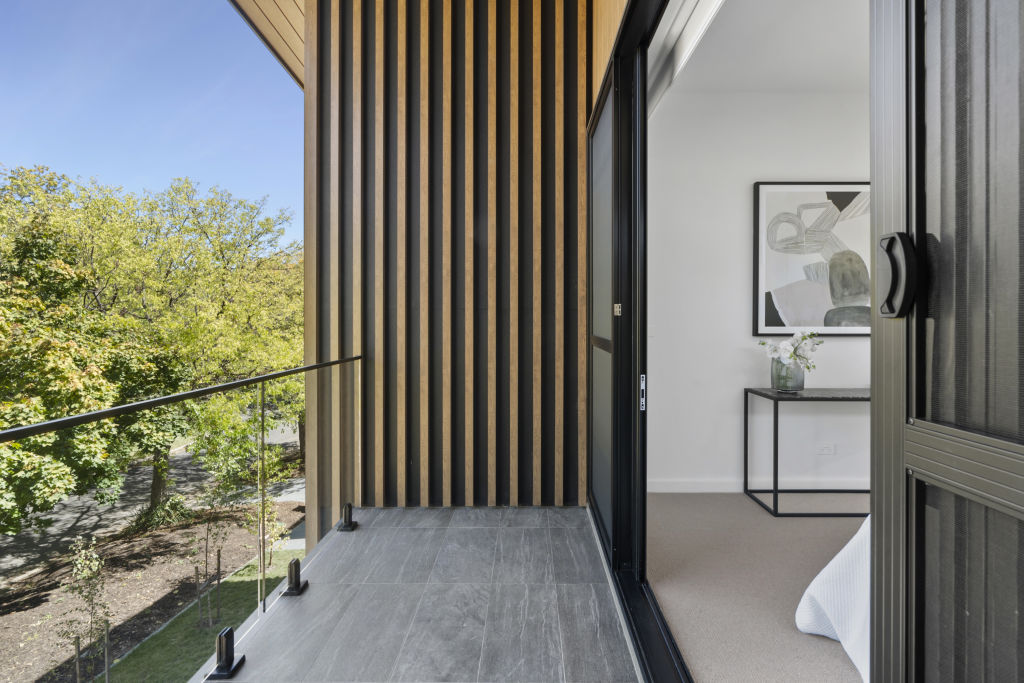
Kevin Bi of Ray White Canberra, who lists the home, says the location is a strong part of the property’s appeal.
“It’s really central and close to amenities like the lake. But equally appealing to many buyers is that the home is a fresh build – it’s completely new,” he says.
“And beyond that, there is a compelling range of features that demonstrate its luxury provenance.”
The four-bedroom home offers three levels, all serviced by an elevator – something families, downsizers and retirees will appreciate. No more lugging groceries up flights of stairs from the basement.
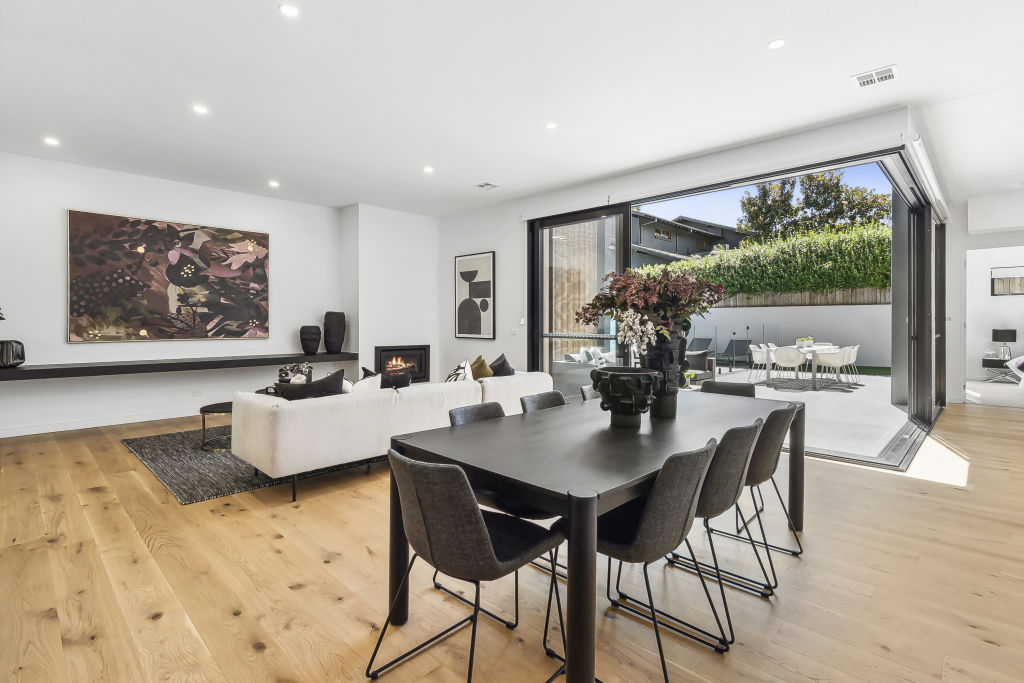
We might as well start there. It offers garaging for – wait for it – five vehicles, which can be parked upon stylish epoxy flooring. The space is also future-proofed with provisions for electric car charging.
And there’s plenty of storage space along with a large water tank.
Jump in the lift, and it’s up to the main hub, where light pours into the north-facing living, dining, and kitchen zone through the expansive incorporation of floor-to-ceiling glass.
Highlights include an engineered timber flooring system, custom joinery, and a gas-electric fireplace.
The kitchen delivers what you would anticipate in such a stylish home. It’s equipped with a statement stone island benchtop and a roll call of premium Miele appliances, such as a pyrolytic oven, semi-integrated dishwasher, induction cooktop, steam oven and ducted rangehood.
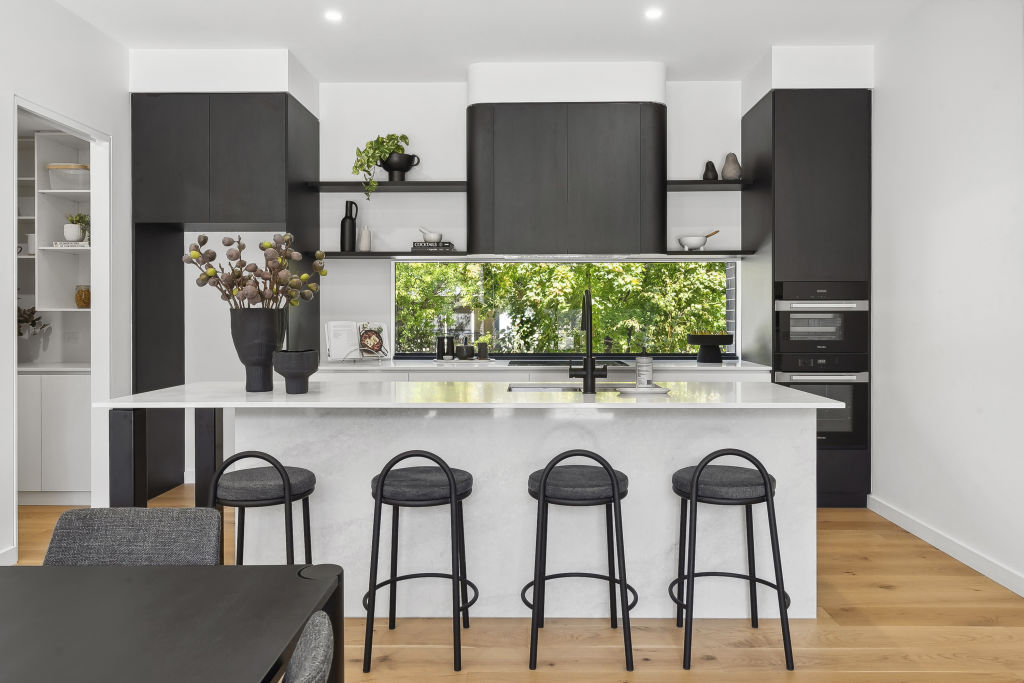
There’s also plenty of support from a separate butler’s pantry.
The balance of this level offers a second living space and a main suite with a custom walk-in wardrobe featuring distinctive black joinery. The en suite is fitted with stylish terrazzo tiles and premium Villeroy and Boch fixtures.
The upper level includes a central breakout space, ideal for additional living or study. There’s a light-filled family bathroom and three generous bedrooms with built-in wardrobes. One serves as a guest suite with its own en suite and a private balcony overlooking Hunter Street.
Home comfort is delivered through ducted reverse-cycle heating and cooling, and the bathrooms have underfloor heating.
Outside is highlighted by a resort-style plunge pool with an entertaining space under a covered terrace.

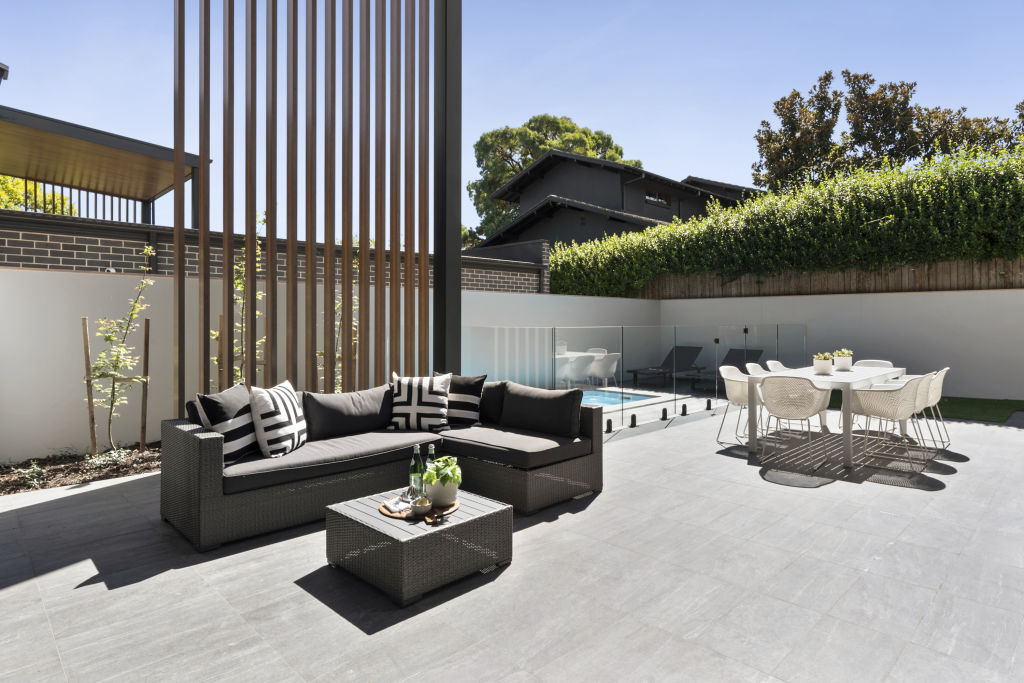
The low-maintenance, landscaped garden features ornamental Japanese maples and ground cover, all serviced by an irrigation system.
“The overall offer is really compelling when you consider the location, that it’s a new build, the variety of living options and all the luxury inclusions,” Bi says.
The home is close to Lake Burley Griffin and the Royal Canberra Golf Club and has easy access to Canberra CBD and the parliamentary triangle.
It is set to go to auction at 11am on May 4.
We recommend
We thought you might like
States
Capital Cities
Capital Cities - Rentals
Popular Areas
Allhomes
More
