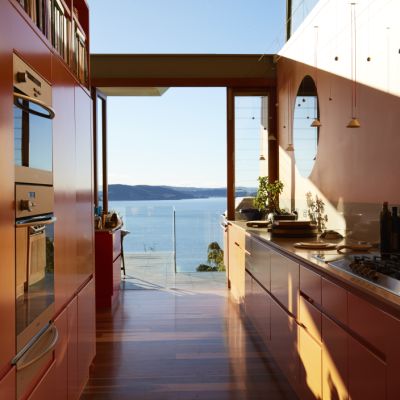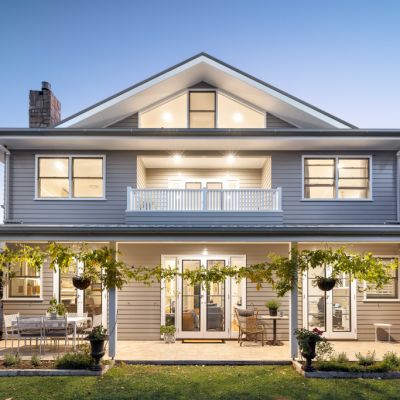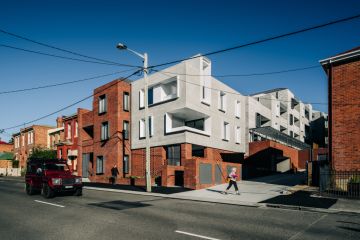Yellowtrace: Behind the design of a hotel-style home by YSG Studio
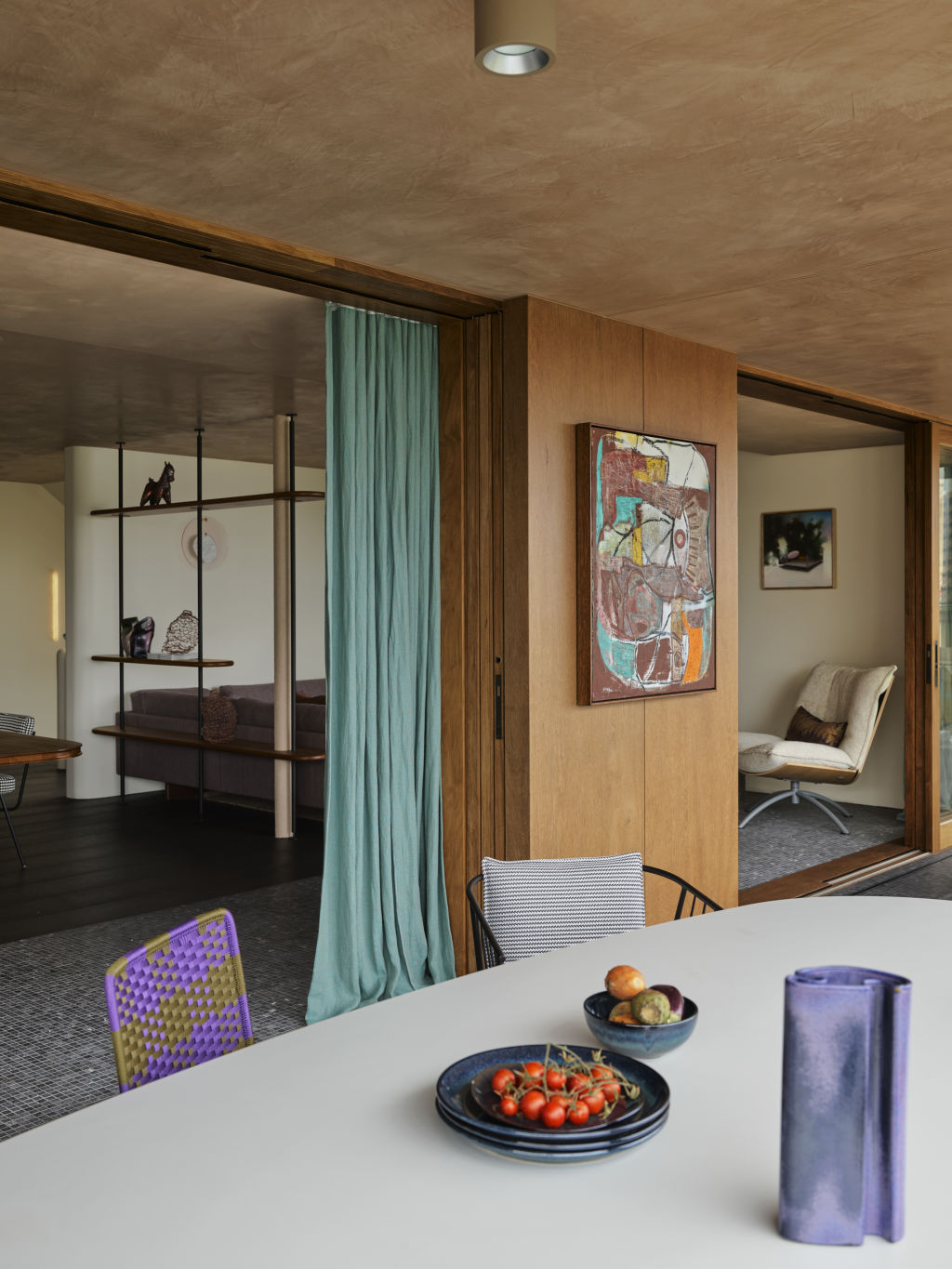
Step inside the heady world of Black Diamond – a remarkable transformation of a three-storey family home by YSG Studio in Sydney’s picturesque suburb of Mosman. The once grey and sombre abode is now anything but. Starting from the entrance and continuing through to every corner is an immersive journey that flows via a series of tactile havens.
YSG Studio’s primary objective was to assemble a home reminiscent of a lavish boutique hotel, with an abundance of tonal intensity, devoid of excessive embellishments. This is where the real magic begins.
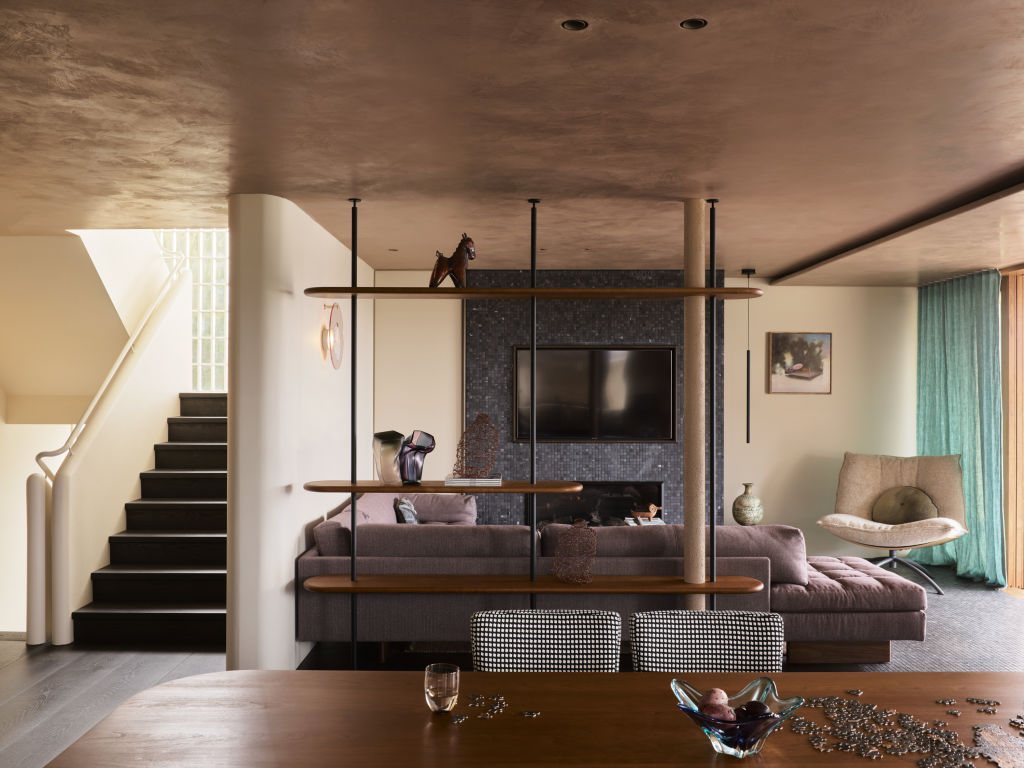
Yasmine Ghoniem, the director of YSG Studio, was the creative mastermind behind the project. When asked about the initial brief, Ghoniem revealed: “The clients wanted the home to feel like a boutique hotel where super comfy settings invite you to pause and feel more present in the moment.”
The opulent interior is a mesmerising interplay of soothing colours, velvety Marmorino finishes, and jewel-hued glass bricks. Touch and tactility were pivotal in fabric and finish selections, creating a deep connection with every surface. The attention to detail is evident in every corner – from the embossed vinyl and raffia weave wallpaper adorning the main suite’s wardrobes to the boucle wool seating on the curved banquette and the soft alpaca and wool herringbone weave lining the lounge room’s sofa.
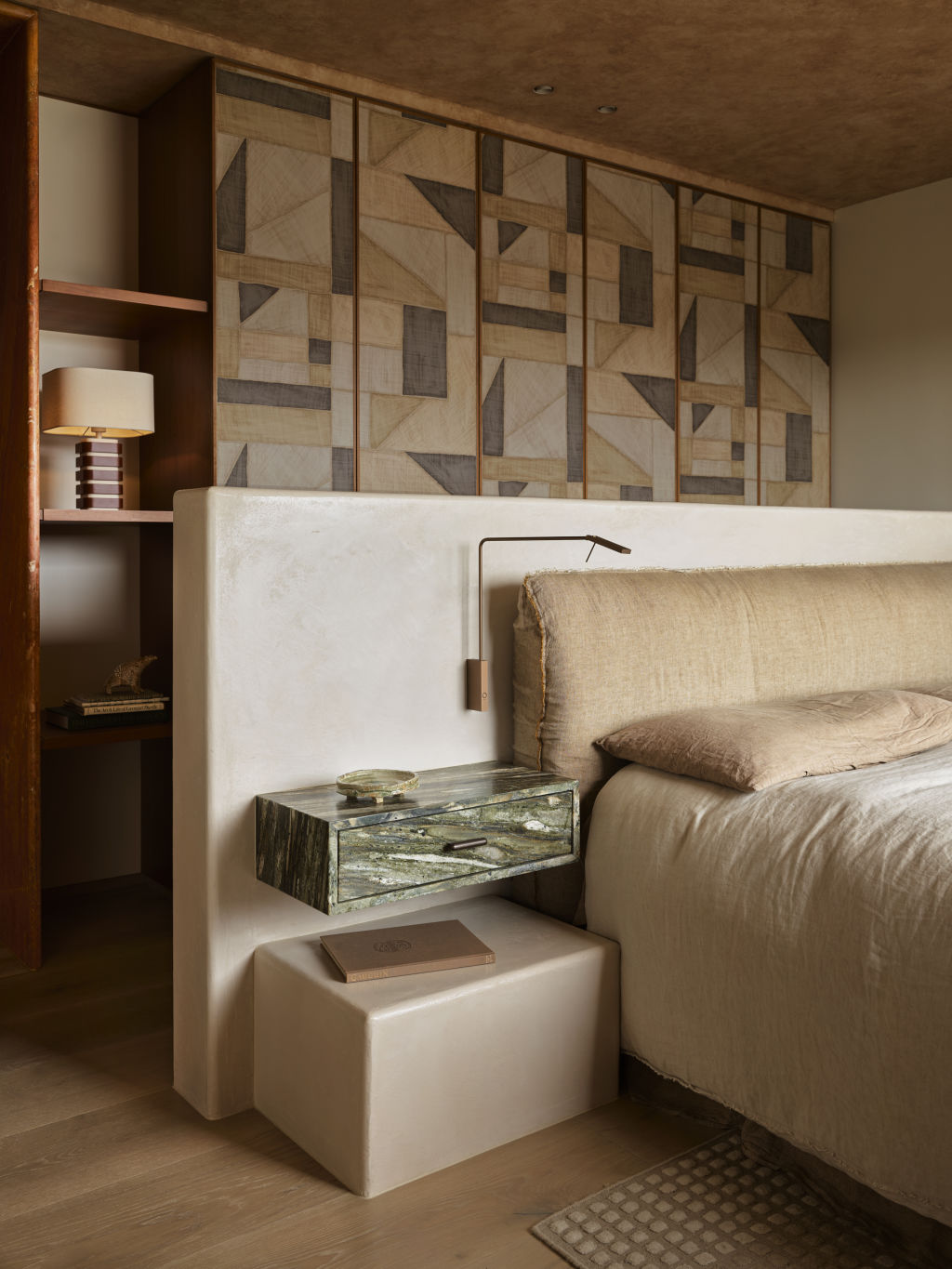
With a radiant glass brick wall and pale timber treads, the upper level leads to the subaquatic world of teal highlights beneath the velvet-textured toffee ceiling. “There’s a dark broodiness with the timber elements, plus the ceiling and floor tones,” says Ghoniem of the living space. “The pastel swirls in the large David Bradley canvas you encounter when you land on this level — it really sets this submerged scene. You slow down, take in the view and just surrender.”
The magic extends outdoors, where a light, crazy paving unifies the garden area, complete with a fire pit and cushioned seating nook, perfect for perennial entertaining. “My favourite resting place is outdoors, where we built a cantilevered platform supporting an upholstered lounge over the pool,” she says. “It adds a retro Palm Strings feel to the garden, and the Harbour view becomes the bonus.”
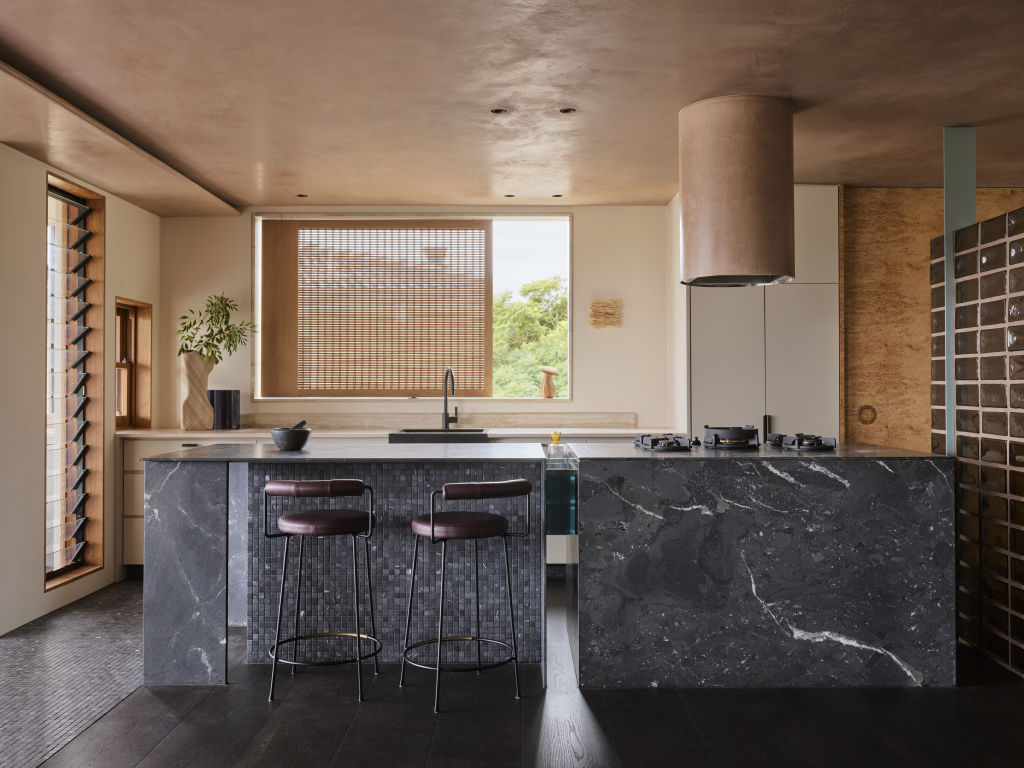
Another hero moment is the kitchen island bench, a sculptural masterpiece that shimmers with black mosaics, marble and glass blocks. “I love its quirky, useful purpose. The island’s mosaics flow onto the floor like a path across the length of the room, enticing outdoor activity by flowing across the balcony,” Ghoniem says.
The transition to the main suite features a deepened threshold of rosso travertine, like a portal that ushers a sense of luxe retreat. All personal spaces were thoughtfully designed, including the powder room with its angled Tiberio marble vanity and the intimate lounge area. The spatial smarts are reflected in oversized pivot timber doors, tactical positioning of mirrors, and custom timber entrance and cellar doors with circular motifs.
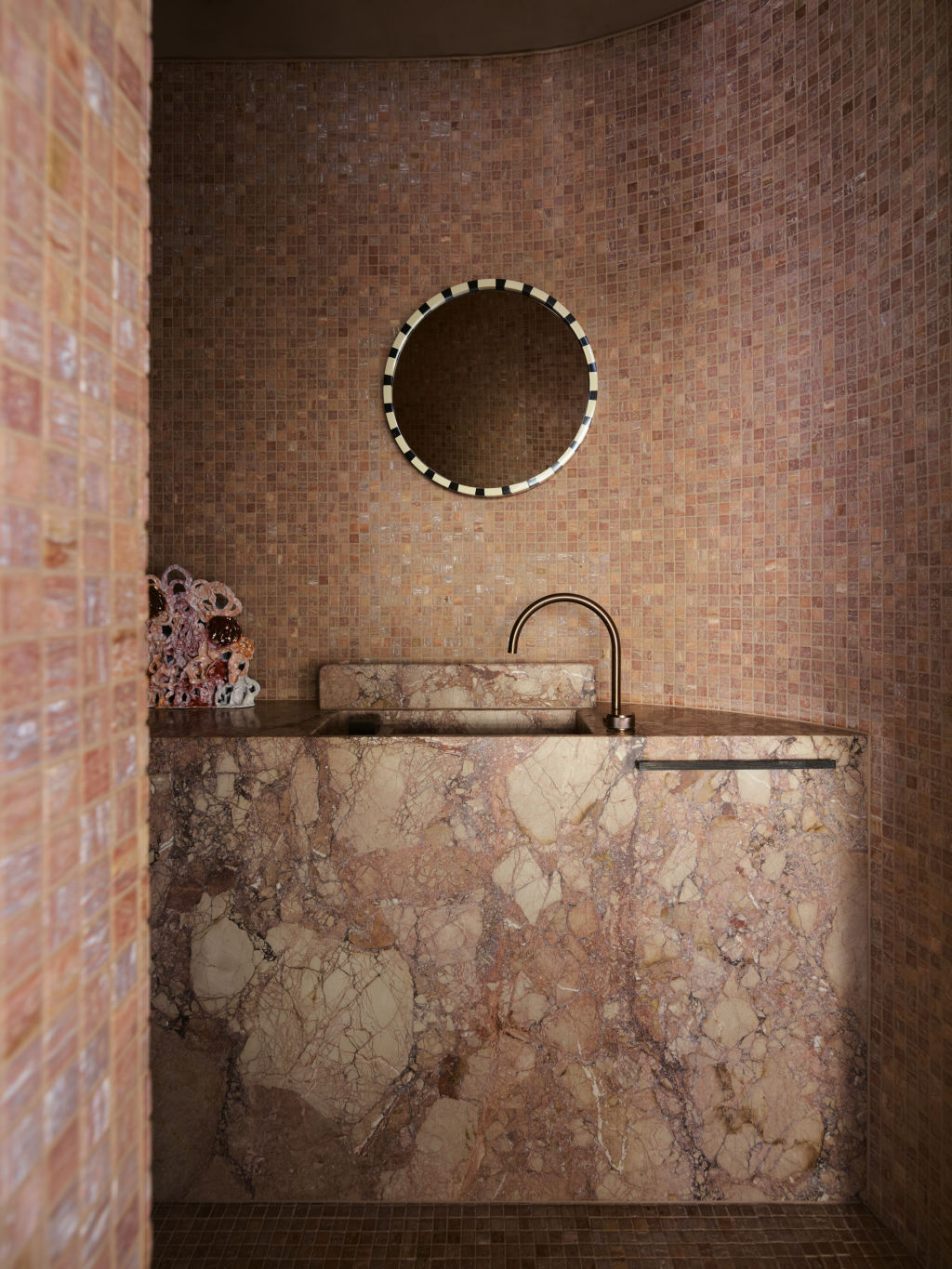
Structurally, the design faced its fair share of challenges. The home’s mid-level was a maze of partition walls, but YSG Studio fearlessly gutted the space to create an expansive living area. “It seemed like a bolshy move as it meant we reduced the internal footprint, but it enabled the balcony to become one open area that could accommodate an alfresco dining setting and lounge area,” Ghoniem explains.
The journey toward completion wasn’t without its twists and turns. The pandemic’s arrival added a layer of complexity, with the project taking almost three years to complete. However, it all culminated in a heart-warming moment when the client’s wife, who never saw the building during construction, was blindfolded by her husband. Upon uncovering her eyes, she was overwhelmed with joy and tears, realising she would soon call this extraordinary creation her home.
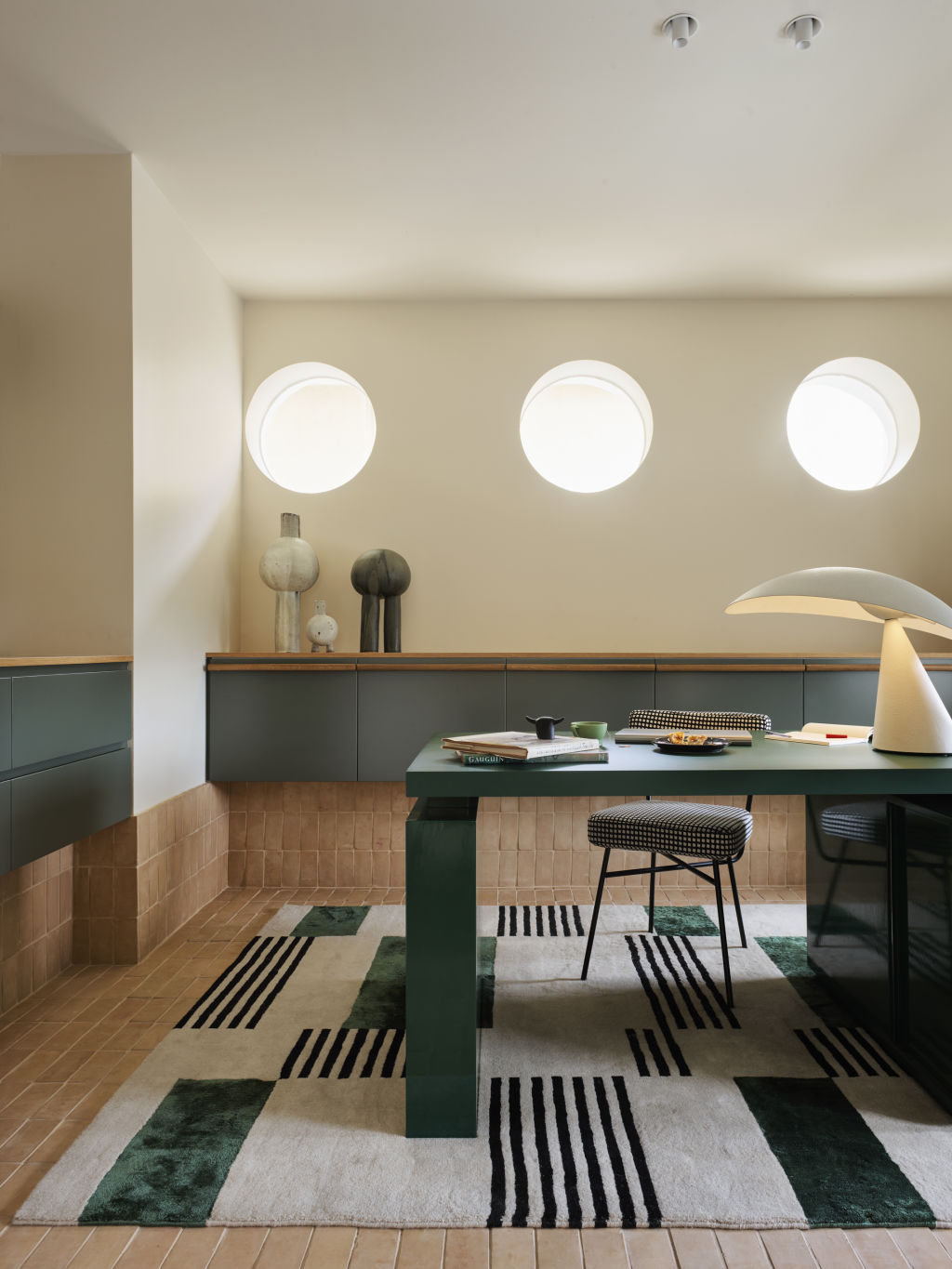
A testament to YSG Studio’s creativity, resilience and passion for design, Black Diamond has elevated the concept of residential living to a new dimension. The dreamlike transformation of a once-grey house into an opulent boutique hotel-like haven stands as a guaranteed hit of inspiration for all who are lucky enough to venture through its doors.
We recommend
We thought you might like
States
Capital Cities
Capital Cities - Rentals
Popular Areas
Allhomes
More
