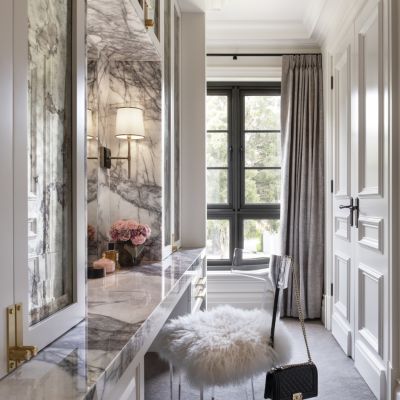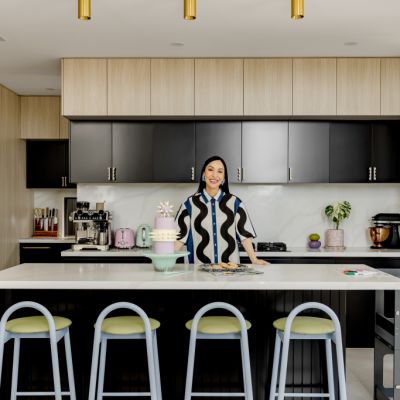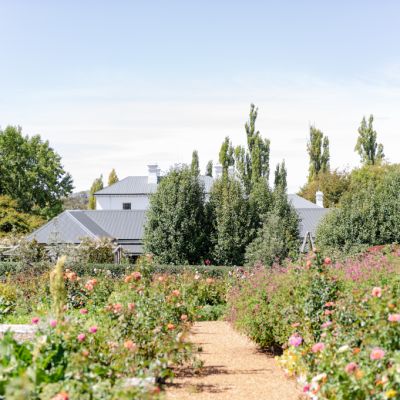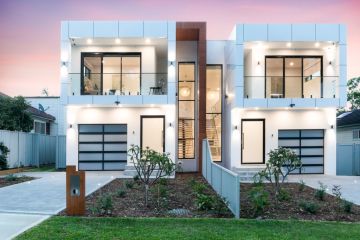Yellowtrace: Inside Studio Tate's Malvern Residence III
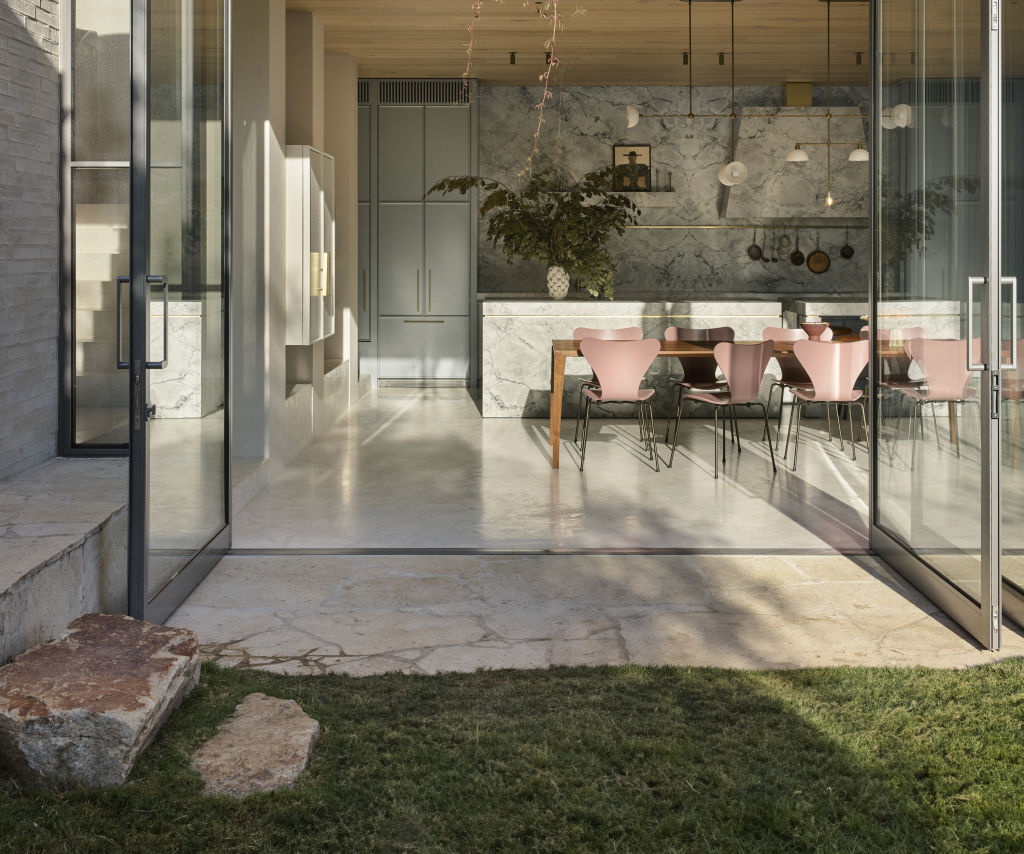
In Melbourne’s leafy Malvern, Studio Tate has designed a family home as a delicious cocktail of playfulness, texture, and indulgence that’ll make you want to move in faster than you can say “interior design goals”. Returning to Melbourne after a stint in Perth, the clients approached Studio Tate with a clear vision: a comfortable family home that would foster togetherness.
“It was important for the home to adapt to the family’s changing needs, that it felt warm and textural and that each space was considered for its functionality first,” Liz Ride, associate director at Studio Tate, explains,
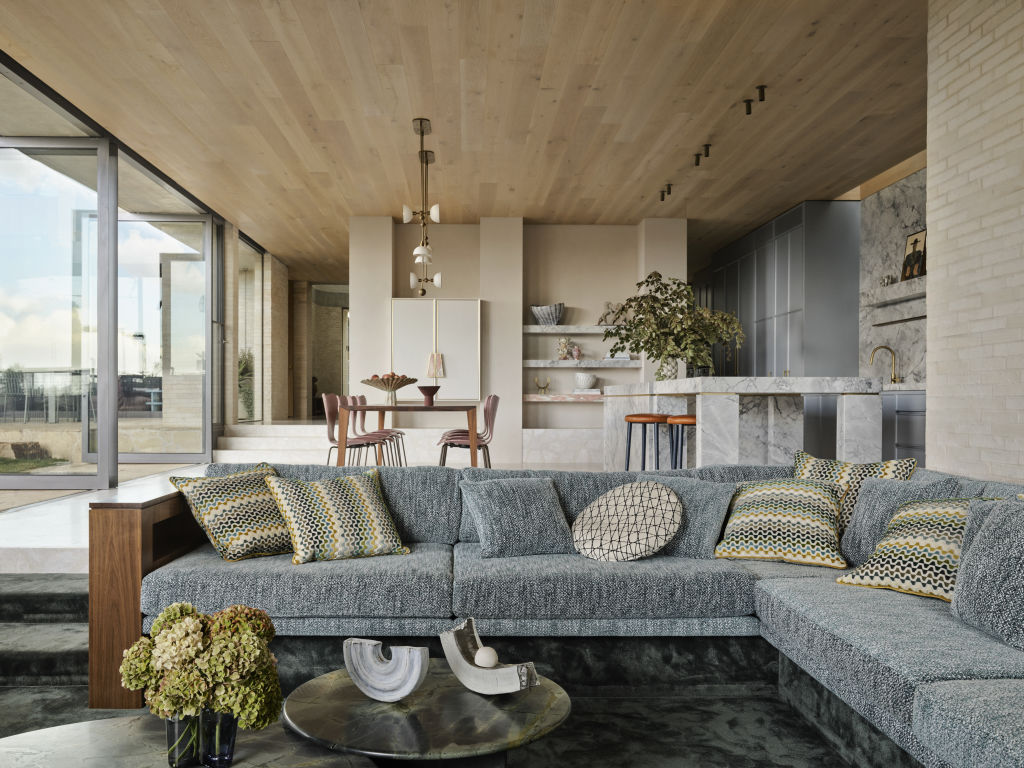
Working closely with architects Lovell Burton, Studio Tate rationalised the home’s L-shaped layout to embrace a courtyard, pool, and tiered garden, designed in collaboration with Amanda Oliver Gardens. The clever spatial arrangement maximises the connection between indoor and outdoor spaces, allowing the family to enjoy their surroundings fully.
Studio Tate channelled their inner Zen masters, embracing the Japanese philosophy of wabi-sabi. It’s all about celebrating the beauty in imperfection and patina via tactile finishes that beg to be touched and hand-crafted elements that whisper, “I’m one of a kind, baby.”
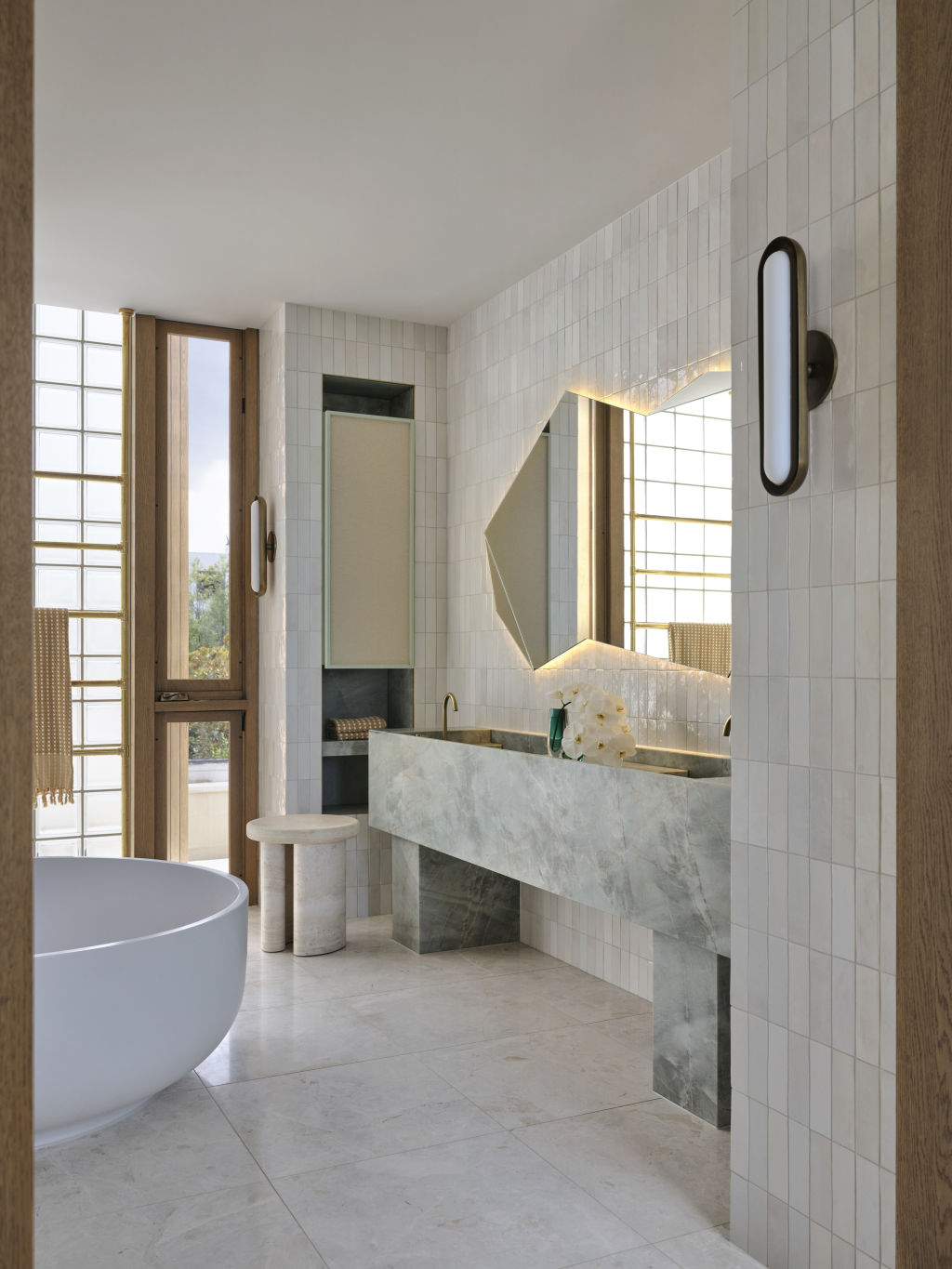
The design team’s signature use of vibrant colour accents brings spaces to life. These hues, ranging from deep green to powder blue, dusty pink to fresh mint, create distinct atmospheres in different home areas while maintaining a sense of cohesion.
Upon entering the home, visitors are greeted by a dramatic double-height void and skylight that hits like a refreshing splash of champagne, setting the tone for the light-filled spaces beyond. The ground floor unfolds in a series of terraced planes that follow the natural descent of the site, gradually expanding as one moves through the home.
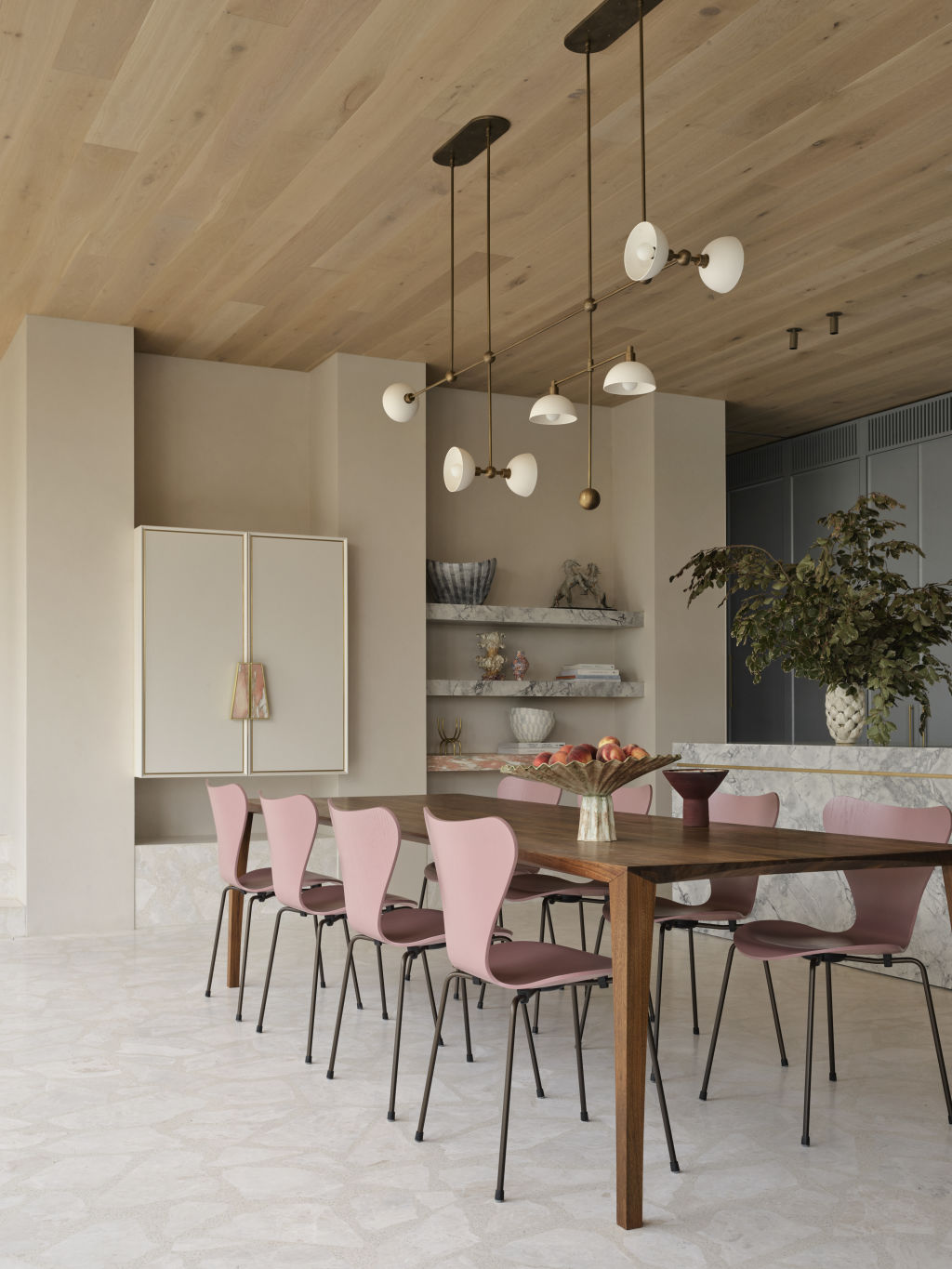
The kitchen is a vibrant family hub featuring warm Palladiana floors, veined marble, powder blue cabinetry, and brass accents. A hidden bar, lined with Yves Klein blue cabinetry and a rippled gold mirror, caters to the family’s love of entertaining. At the rear of the home, a sunken lounge space creates what Ride describes as “a deep green bowl,” anchored by a central exposed brick fireplace and surrounded by garden views. Excuse me while I faint from the fabulousness.
Upstairs is where the magic happens – and by magic, I mean sleep. The bedrooms are like treehouses for grown-ups, with views of the neighbouring leafy canopy. A vibrant “cosy corner” combines banquette seating with hidden toy storage and shelving, creating a perfect spot for the children to read and play together. “The scale of the kids’ bedrooms and shared zone is future-proofed to accommodate study desks as their needs change over time,” Ride says, highlighting the home’s adaptability.
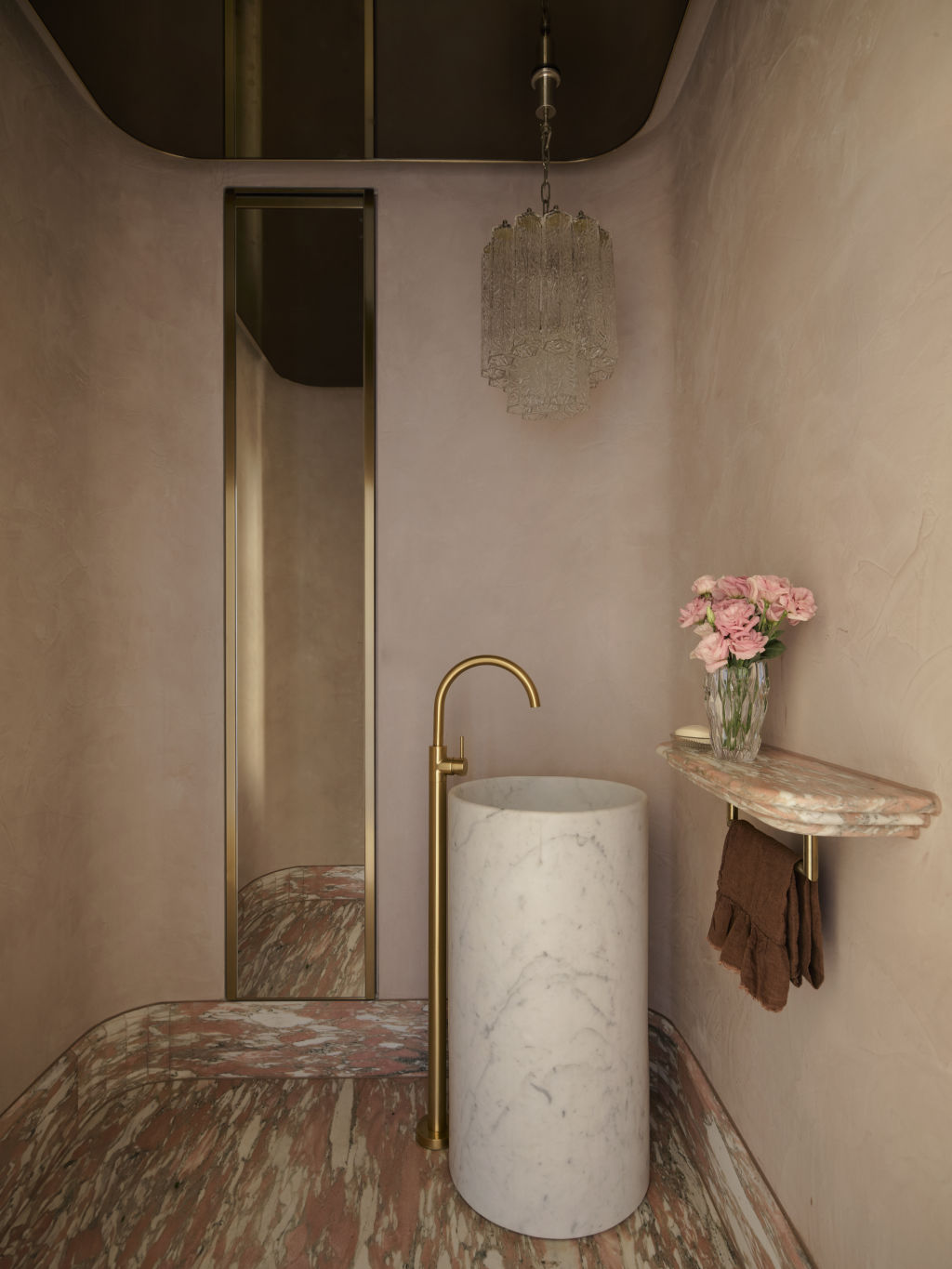
Throughout the home, custom joinery, intricate stonework, and bespoke furniture pieces showcase the skill of local artisans. These elements, along with decorative lighting and hand-crafted finishes, elevate everyday living with a sense of occasion. As Ride eloquently puts it, “Glamorous moments are inserted amongst a warm, textural background to strike a fine balance between homely and luxurious.” It’s like wearing your comfiest PJs while dripping in diamonds – the best of both worlds.
Malvern Residence III weaves together poetry and purpose, proving that being family-friendly doesn’t have to mean being design-challenged. It’s the kind of place where memories are made, laughter echoes off perfectly designed walls, and every day feels like a spread in a glossy magazine.
We recommend
We thought you might like
States
Capital Cities
Capital Cities - Rentals
Popular Areas
Allhomes
More
