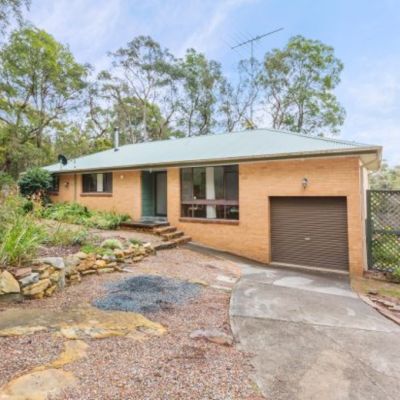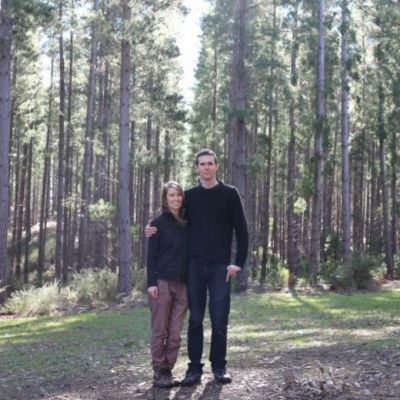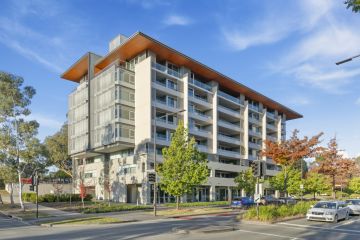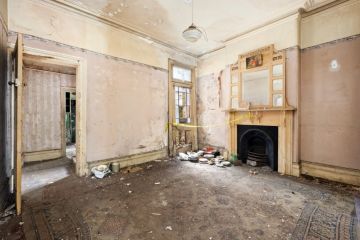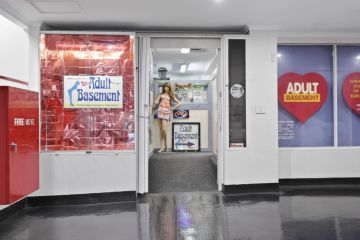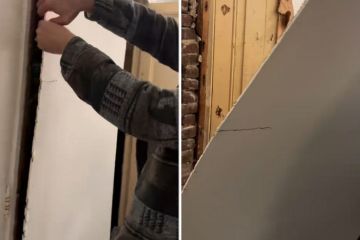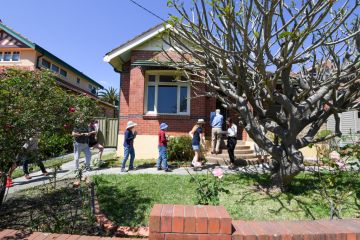Young architect Alexander Symes buys $200,000 Blackheath home, transforms it into the Upcycle House
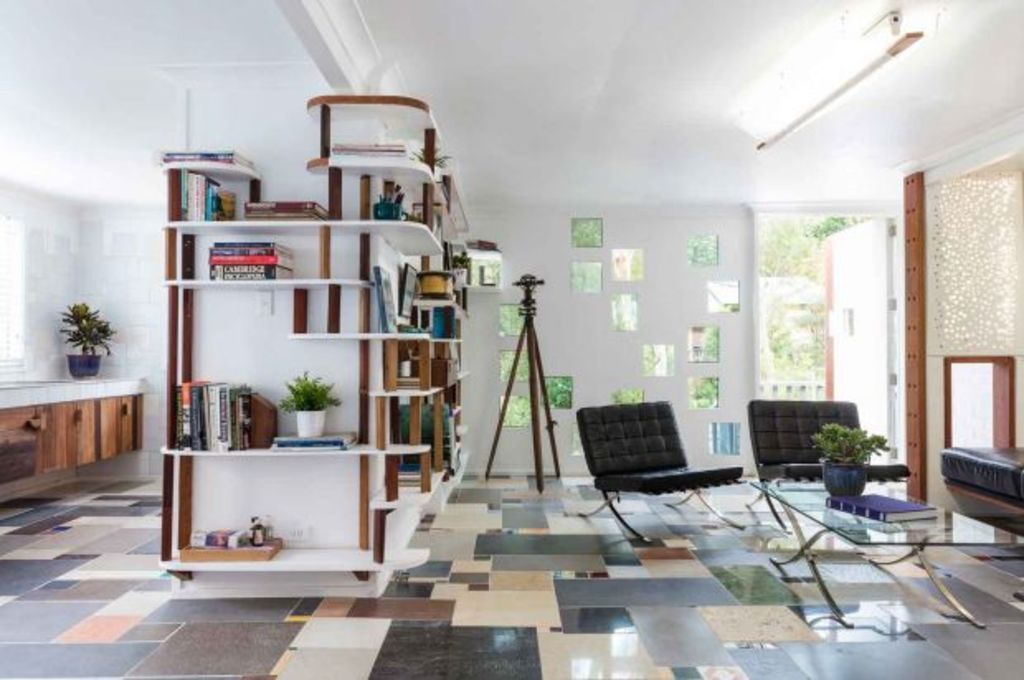
The uninhibited laboratory for most architects with a mission to explore is their own home. And the first house purchase for the revolutionary Alexander Symes was the only house he could afford in 2008. It cost him $200,000.
Modest, detached, brick, 1970s, set on 417 square metres of land, it was at Blackheath in the Blue Mountains and, he says, “was in need of some love”. Apart from getting into the property market, Symes’ intent was for the three-bedroom building to become the site “of a great learning experiment”.
Being of the generation of architects steeped in the concepts of sustainability, the ethical sourcing of materials and responsible waste disposal from one of the most wasteful of all global industries – building construction – Symes great experiment was to concern itself with up-cycling what could be waste materials and reusing them to make a genuine, one-off house that evolved over eight years to become something of a cabinet of curiosities.
Symes’ architectural wunderkammer that he reckons debates and proposes new ideas around “product stewardship”, the Upcycle House is now on the market because the prime mover behind the property stepladder concept of Big World Homes – that he says is “the world’s first flat pack, do-it-yourself housing system” – is ready to move on.
Even the agents describe it as a house “full of creativity and playfulness”.
Look at how fully he has investigated a conservative approach to renovation. “My philosophy was if it wasn’t broken, don’t fix it.” And look how inventive he’s been in repurposing materials and stuff found in skips, on roadsides, on construction sites where he was working, or through reverse garbage outlets?
He taught himself bricklaying in the funky pillar that supports his entry porch that also doubles as a solar panel system, or “solar pergola”. Check out the ragged-edged brick entry into the airlock, which leads into the house proper, that suggests a cartoon character had just busted through a wall. What’s that about?
“There is a lovely moment in buildings” he says, “when you knock out windows and doors and the brickwork is left tattered. I turned that look into an expression.” The repurposed door that slides across the opening has a jigsaw of applied-edge shapes that fit the gaps perfectly.
One of the learnings Symes came away with was the stupidity of having 100 or so different tile sizes, which makes them so tricky to work with. That can only happen “because there is no commercial incentive to recycle them”. He’s decided, “we need some standardisation around tile sizing – say 10 only – so they could display some sounder product stewardship”.
The equally-random pattern systems of some of the glazing were a novel application of glass samples “that are now scattered throughout the house”. The only time he employed a cabinet maker was to help him finish the kitchen cabinets “made of timber floorboards found on roadsides, as offcuts or as scavenged lengths from mills … the bits that go into skips”.
The stage-by-stage renovation that had he and wife Elizabeth camping in different rooms while it progressed was “a labour of love” and a long learning curve.
He didn’t keep a budget tally but Symes now knows “that in terms of material costs, I probably saved a lot. But in terms of time, it is time I will never get back.” For that reason, he’s chosen to see his first house renovation as akin to making an artwork.
Speaking of which, of all the finds he made, his favourite was an old mattress that he pulled apart to the springs. “I was so delighted by the fineness of the coils that I wanted to put it straight on the wall as an artwork.”
States
Capital Cities
Capital Cities - Rentals
Popular Areas
Allhomes
More
- © 2025, CoStar Group Inc.

