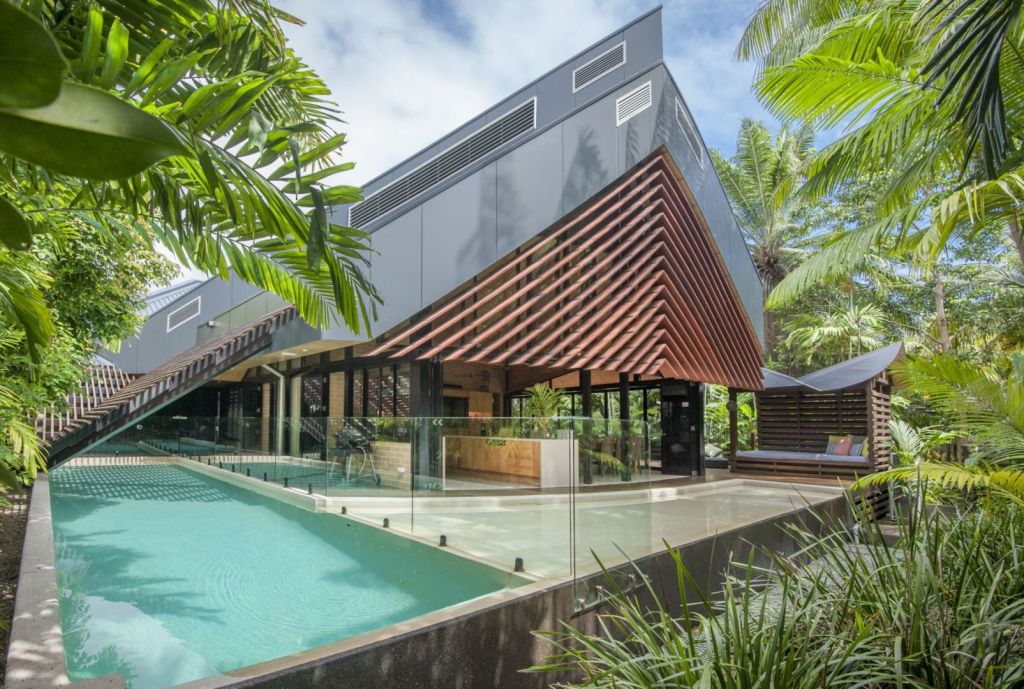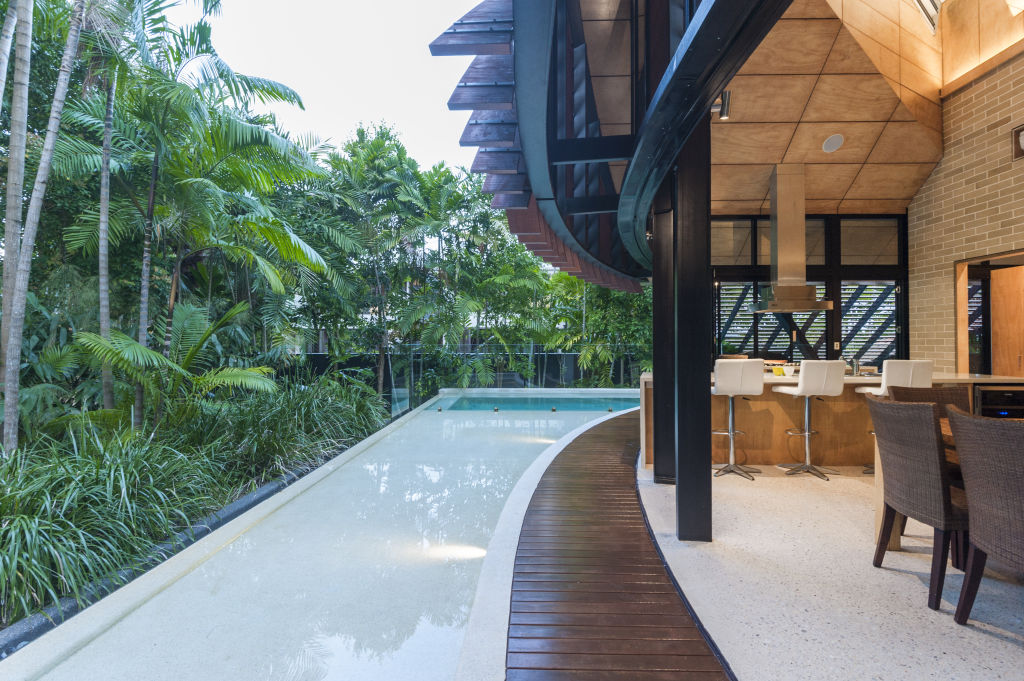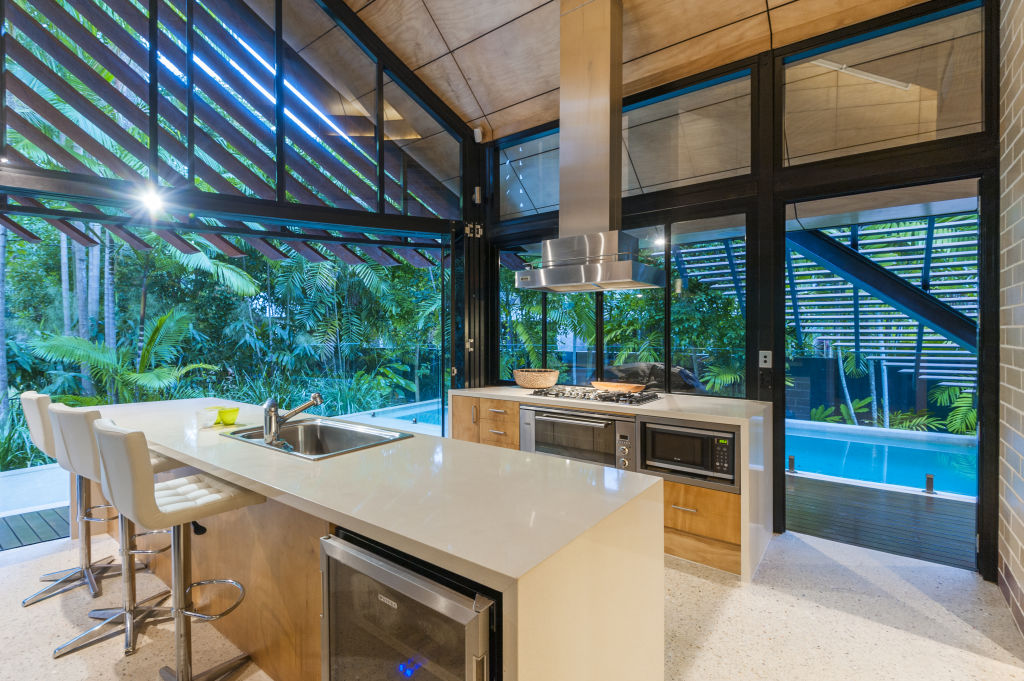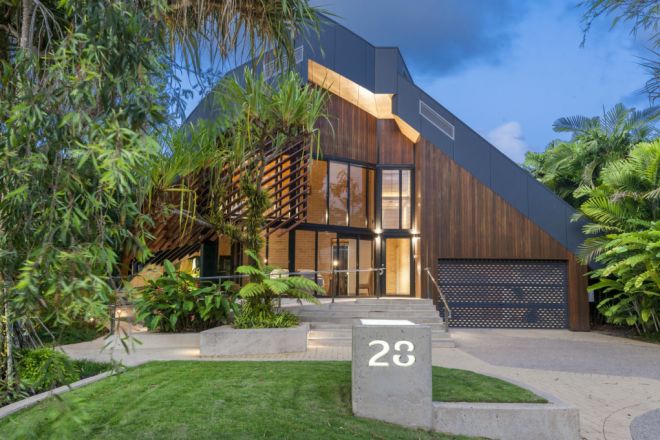Your Domain: A striking Port Douglas retreat that plays homage to its tropical surroundings
Take a drive into Port Douglas in Queensland’s north via the main road and it’ll be hard to miss this striking architectural home peeking through the palms.
The four-bedroom home is situated on Beachfront Mirage Drive, just a few metres from the beach. True to its street name, it is certainly a wonder to behold.

What makes this home so unique is its pointed roof line, accented with timber. Inside, it has carved out soaring ceilings in the home’s living areas, which has allowed for double storey walls of windows – adding to the the home’s openness and the feeling of inviting the outdoors, in.
The home is cool in every sense of the word. The entire building opens up onto water gardens or the pool to encourage evaporative cooling. It has been carefully oriented to make the most of the breeze but when there is none, the house creates its own via thermal chimneys that draw the air in.

It is also unlike anything else in the area. When you think of the tropical paradise that is Port Douglas, you might expect to see classic Queenslander homes and beach pads. This home’s designers, Charles Wright Architects, wanted to create a home that had landmark status and stood in stark contrast to the homes of the area.
In 2008 the project was awarded the FNQ residential architecture award from the Australian Institute of Architects and is published as one of the top 150 houses in the world.

While the outside of the home puts on a show, the interior rooms are pared back and neutral. Timber ceilings and cabinetry add warmth, but the exposed brick walls and polished concrete add a bit of edge.
The home is listed for sale by Callum Jones at Tony McGrath Real Estate Port Douglas with a price guide of $3.3 million.

We recommend
We thought you might like
States
Capital Cities
Capital Cities - Rentals
Popular Areas
Allhomes
More







