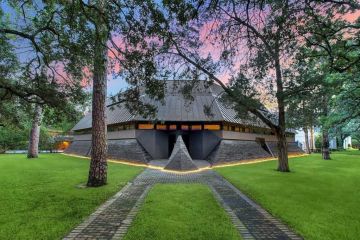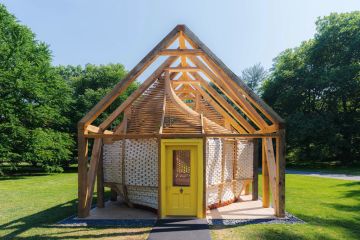Zarah: The spacious three-bedroom townhouses coming to Turner
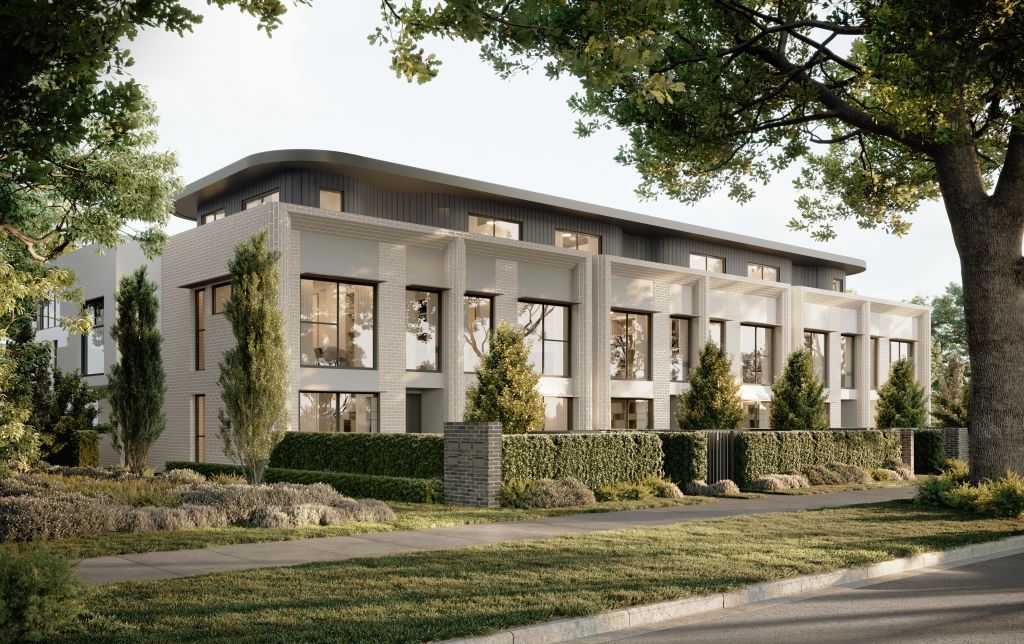
We’ve all heard the phrase, “A jack of all trades, master of none,” and the same concept can be applied to residential developments. A development that tries to please everyone, in every kind of way, ends up pleasing no one.
This is the notion that developer Liebke & Co took into its latest venture, Zarah, in Turner.
“Zarah is a collection of 11 three-bedroom townhouses out of about 35 that the developer has already built in that area,” says agent Matt Shipard of Hive Property.
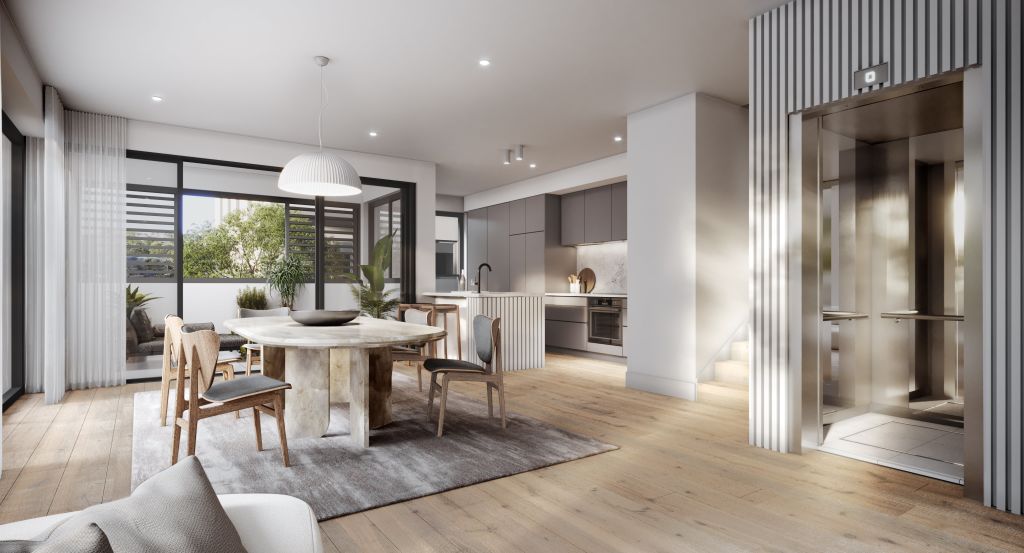
“This particular development is a result of learnings from the people we met along the way – around 600 to 700 potential buyers, whose feedback has been fed straight into the design of Zarah.
“We’re not trying to please everyone here. We have specifically targeted these homes at certain demographics, within a certain geographical area.”
The main target market Shipard refers to are Inner North downsizers, whose needs have been placed at the forefront of the homes’ designs.
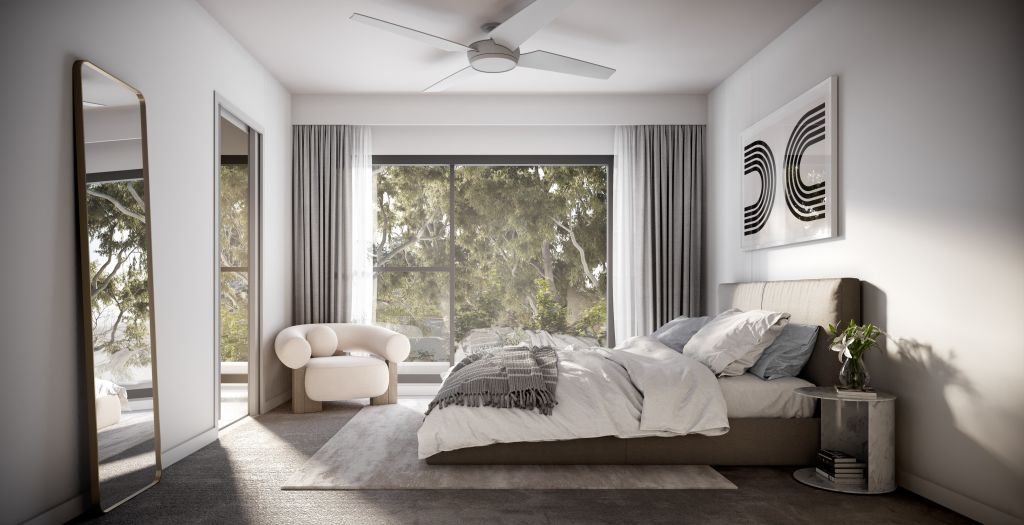
“We’ve worked extremely closely with the architects and interior designers to make sure this pool of products is extremely valuable to them,” Shipard says.
“Four of the 11 homes come with lifts. In today’s climate, elements like lifts are the first thing to go because they’re expensive and it’s hard to get a return on them. But we’re so confident in the product and the target market, we’re keeping them.”
An additional four homes will have the option to include lifts, if required. For all others, or for those who decide to opt against a lift, that area will instead have a light well with wraparound stairs to bring as much natural light in as possible.
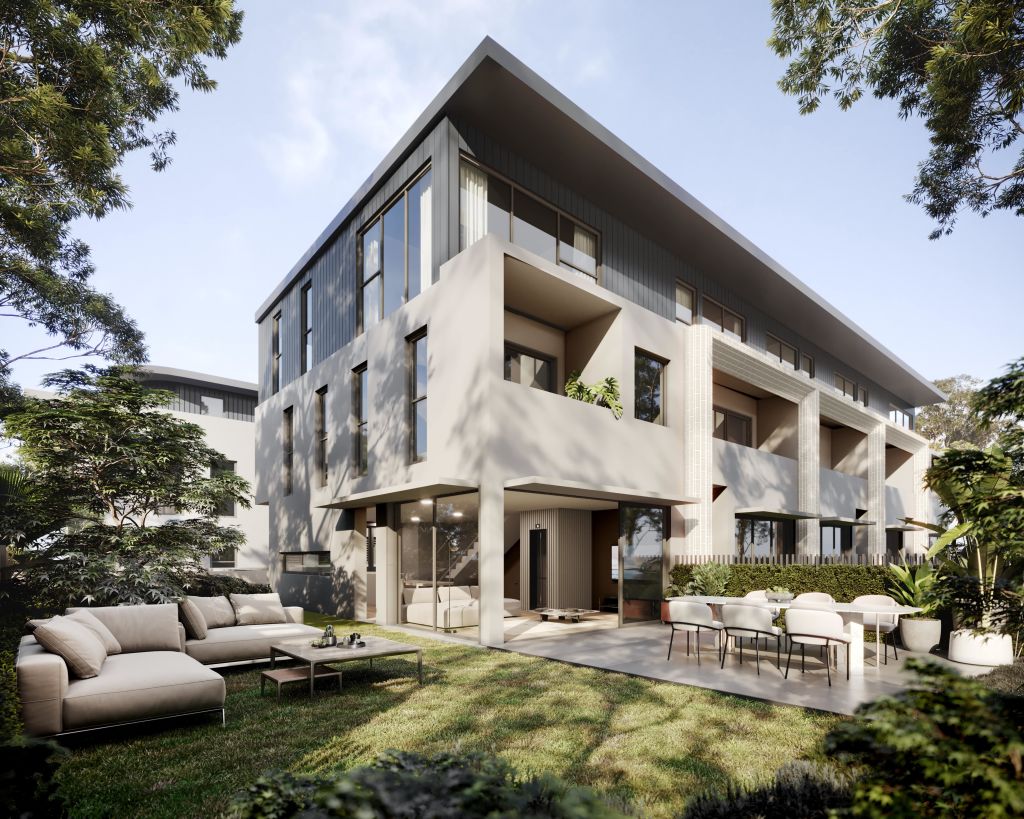
Alongside beautiful outdoor spaces and easy-care gardens, another emphasis is on functional floor plans, including the availability of storage across generously sized living areas.
“Most residents will be coming from very large homes, so we want to make sure the living [area] is as efficient and functional as possible,” Shipard says. “We don’t want them to move in and realise it’s too small and they need more space.
“We’re balancing function with emotion. A beautiful render and a lovely outdoor area might help to make the sale but when they move in, we want them to feel like it’s still large enough and functional for the way they live.”
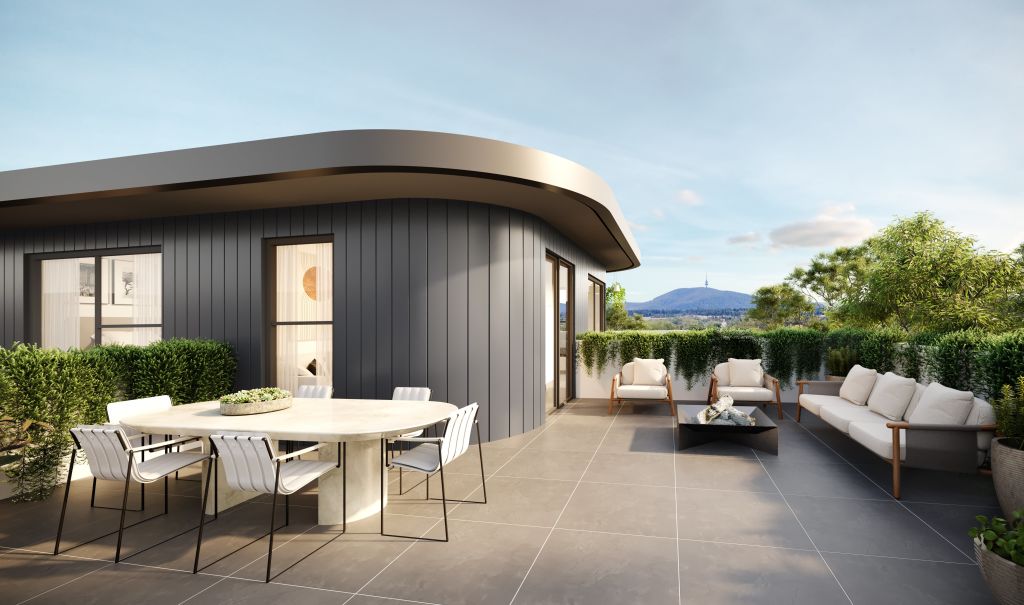
The kitchen, dining and living area is on the ground floor, with the main bedroom on the second level, so it’s as close to the living areas as possible. The third level includes a second living area and a study or bedroom. In two of the units, there is also a wraparound rooftop terrace.
“There’s a good relationship between the terrace and the top floor so residents can actually use it for its intended purpose,” Shipard says. “There’s also the option to put in a wet bar so you can have everything you need for entertaining … upstairs.”
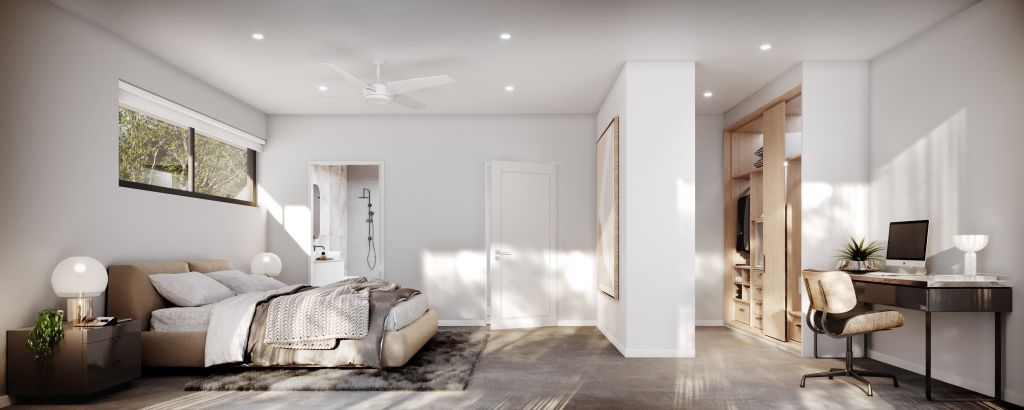
Given the development is only an eight minute walk from Braddon, Shipard expects potential buyers to include professional couples, perhaps with a couple of children.
“They can still be close to everything, but when they come home, they won’t feel like they’re in the city,” he says.
Expected completion is early 2025.
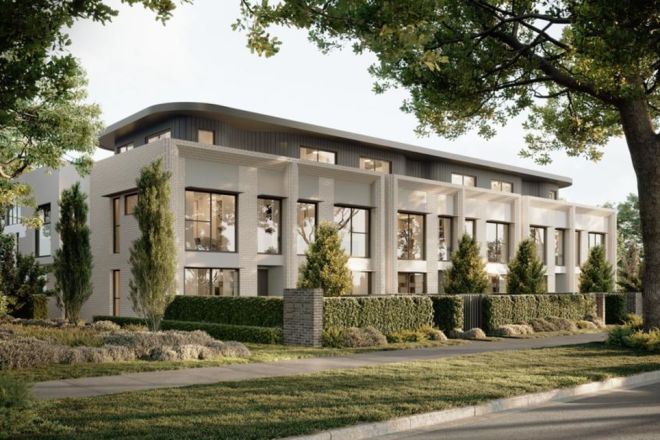
We thought you might like
States
Capital Cities
Capital Cities - Rentals
Popular Areas
Allhomes
More





