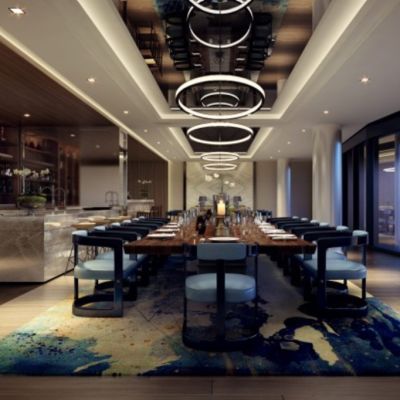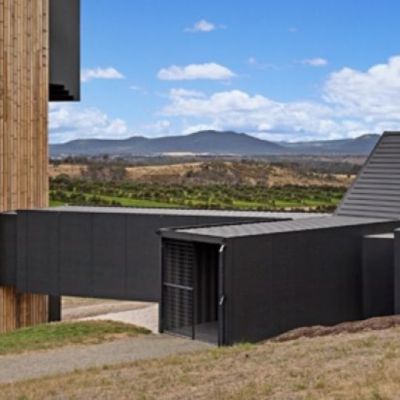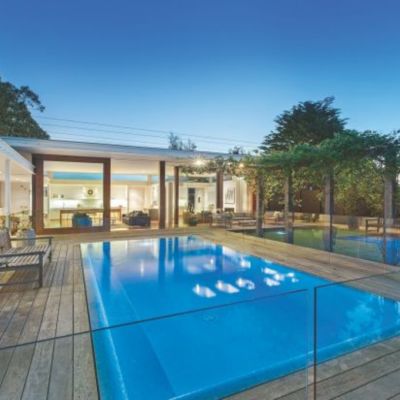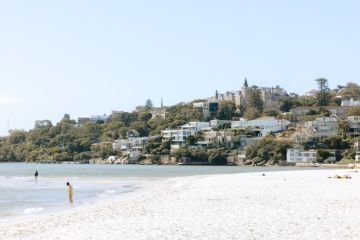Z-shaped Avalon Beach house a marvel of architectural creativity
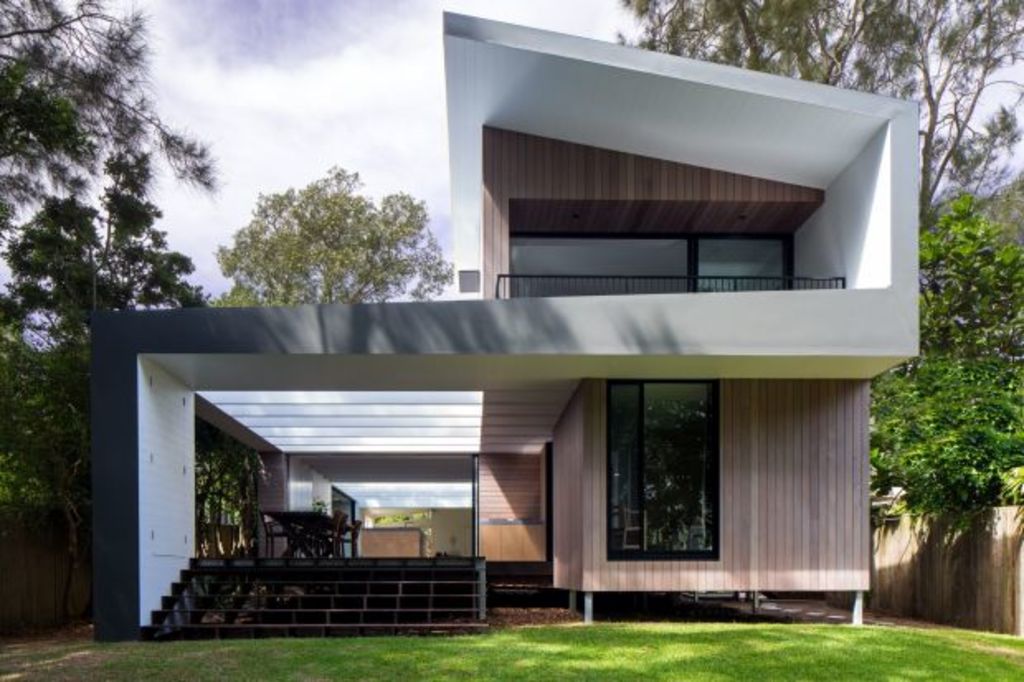
After Australian developer Beau Quarry returned home to Sydney, after years of creating buildings in Britain, and found a house just 200 metres from Avalon Beach to bring up his family, he needed an architect. So he imported the one he’s used to working with.
Drew Hamilton came from pH+ Architects‘ London office to extend the modest 1960s bungalow from two bedrooms to four, plus a guest suite. And in his first Aussie job, Hamilton has evidently revelled in the novelties of designing for easy living Down Under.
His dramatically folding and wrapping extension that brought a single-level living zone 18 metres along the north boundary from the authentic old frontage to the new back deck, and put the master suite with a private terrace and an office-guest room upstairs on the other side, is his response.
The addition added 140 per cent to the building. “You’d never get permission to do that in the UK,” he marvels.
Hamilton calls the stylised Z-shaped vertical aspects of the addition “a simple enclosing gesture”. The extension is raised above the flood plain on prop foundations because the creek on the rear boundary, that with all the greenery gives it all such implicit lushness, sometimes bursts its banks.
“The building touches the earth lightly. It’s delicate,” he says. And there’s another distinction: “London buildings hit the ground with heavy masonry.”
That elongated living zone progresses in a rhythm of interspersing light and shade with an internal dining area under a pergola-style framed roof of daylight-illuminated polycarbonate.
Then the kitchen is solidly ceilinged but the roofline moves out to the back deck where that pergola structure again opens to “fuller light” beneath another polycarbonate-covered soffit.
In the dining space, the glass sliders disappear into wall cavities to eliminate hard side boundaries altogether and in the good weather to reformat the core of a sheltering suburban home into an experience that’s more or less alfresco.
“Aside from the indoor-outdoor nature of Australian architecture, if I had to define the real difference in building here” says the 42-year-old, who has settled permanently to open the Sydney branch of pH+, “it is that here it’s about controlling shade and the overhead canopy because the light is so strong.
“In UK we do the opposite. We do everything we can to get hold of whatever light we can.”

Photo: Douglas Frost

Photo: Douglas Frost

Photo: Douglas Frost

Photo: Douglas Frost

Photo: Douglas Frost
See more at phplusarchitects.com.
We recommend
States
Capital Cities
Capital Cities - Rentals
Popular Areas
Allhomes
More
