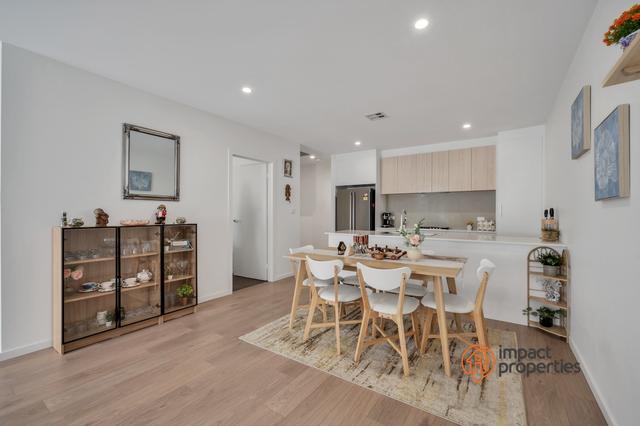- Taylor, ACT, 2913
72 properties for sale in Taylor, ACT, 2913
View recently sold
Sort by:
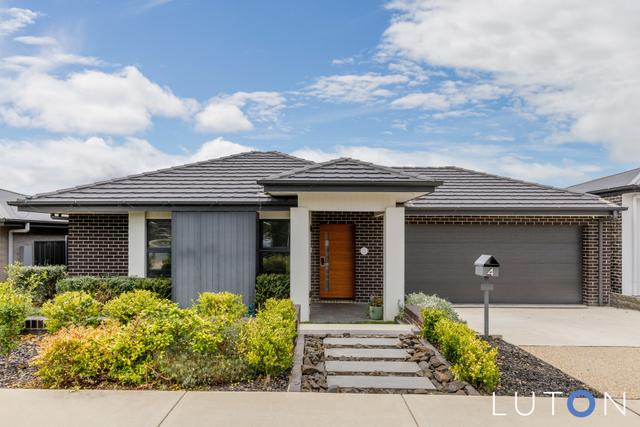
19
OpenSat 18 Jan, 10:30 AM
Nick Paine & Peter White
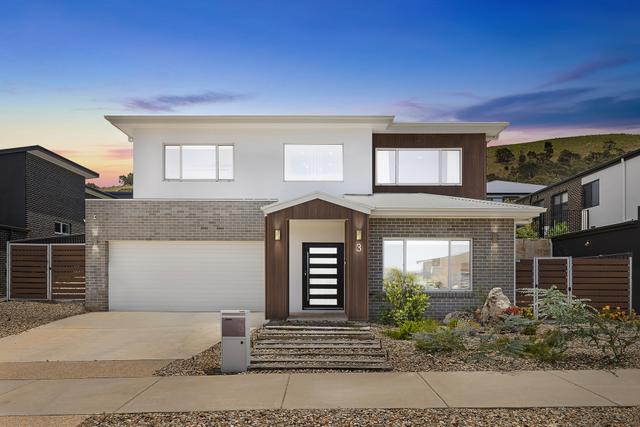
26
New
OpenSat 18 Jan, 12:00 PM
Jess Smith & Shaye Davies
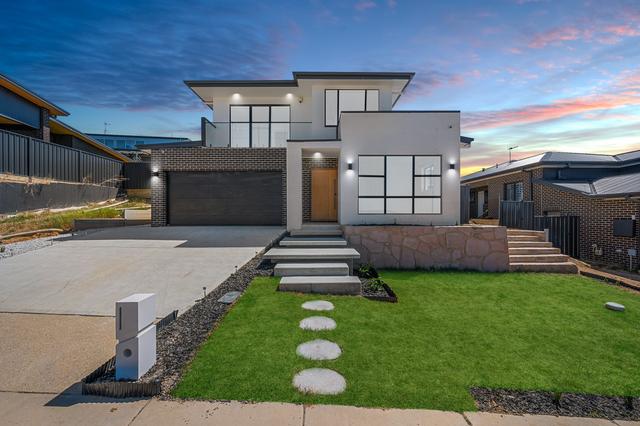
23
New
OpenSat 18 Jan, 10:00 AM
Kostya Logvinov & Ajay Kumar
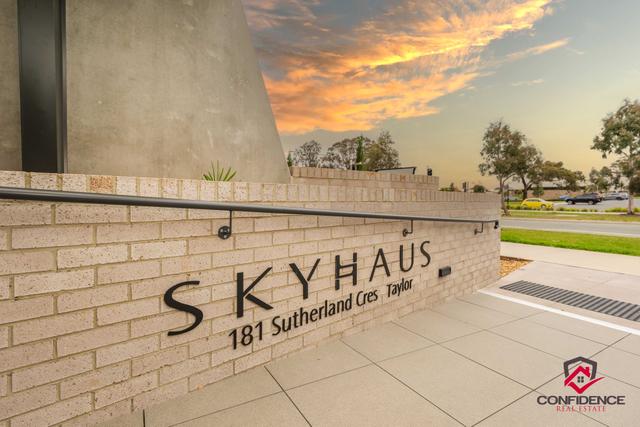
26
Pawandeep Singh Chadha
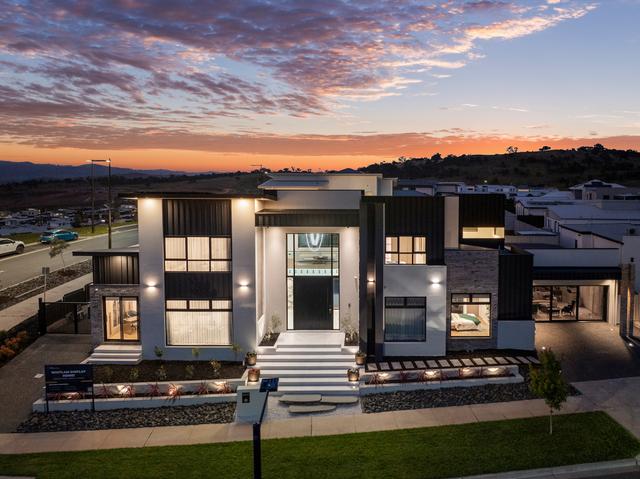
21
Ahmed Sukhera
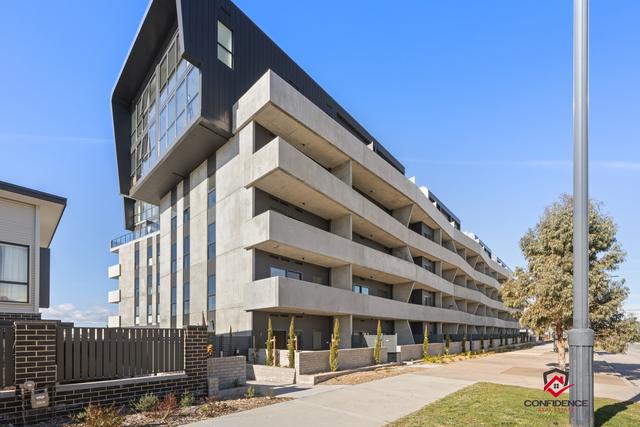
14
Anish Sebastian
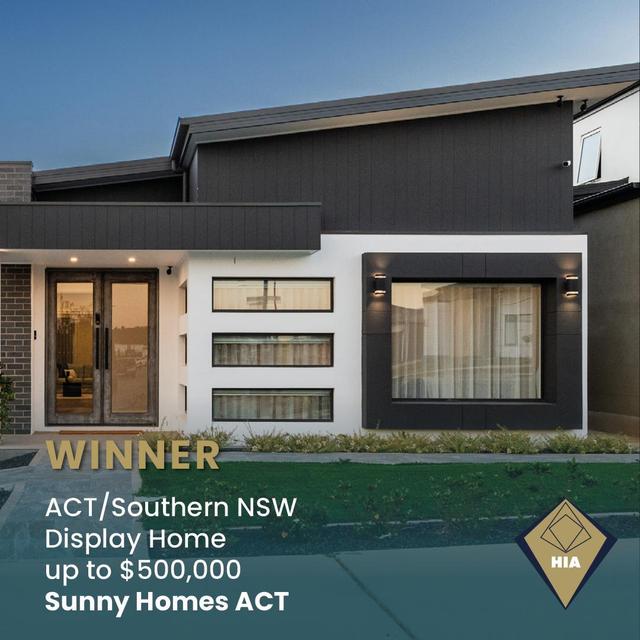
10
OpenFri 17 Jan, 10:00 AM
Umang Dabhi & Genesis Shang
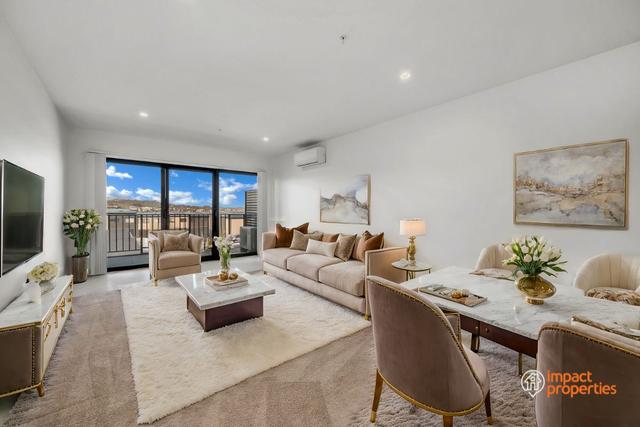
21
Featured
OpenThu 16 Jan, 5:30 PM
Shaun Iqbal & Mandeep Singh
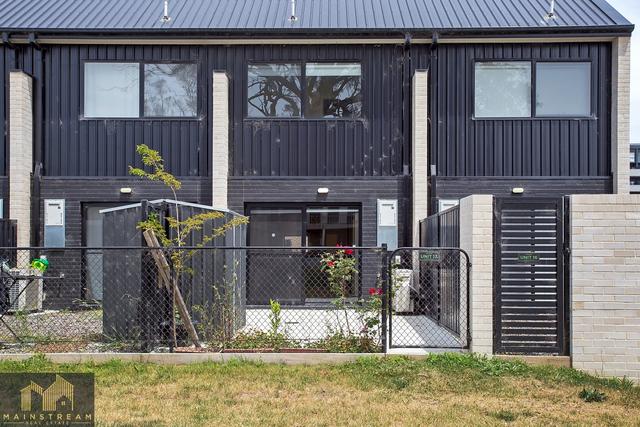
19
Ankit Karwar & Agam Verma
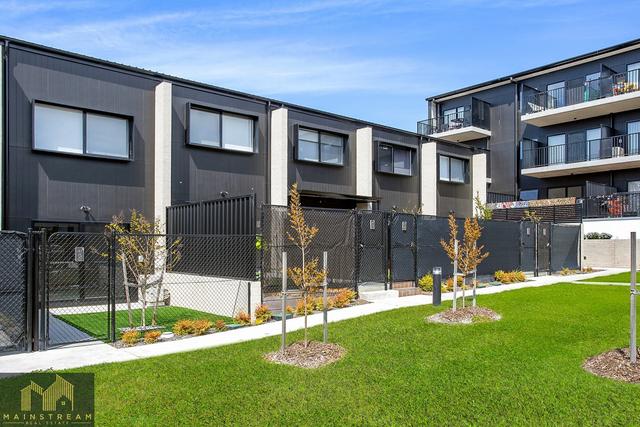
22
Ankit Karwar & Agam Verma
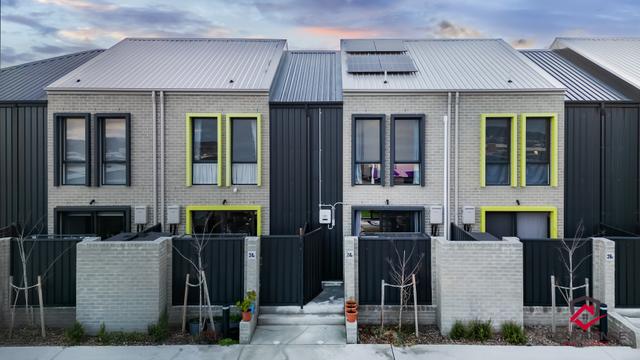
25
Pawandeep Singh Chadha
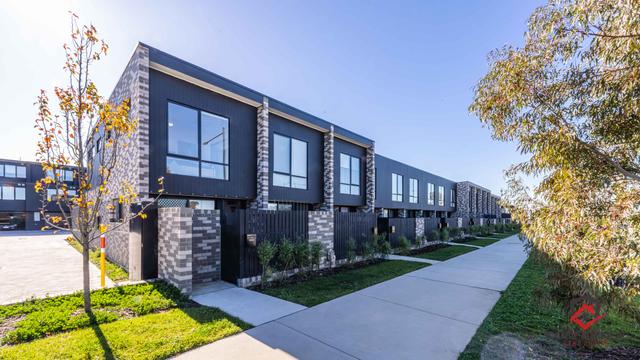
18
Harpreet Singh
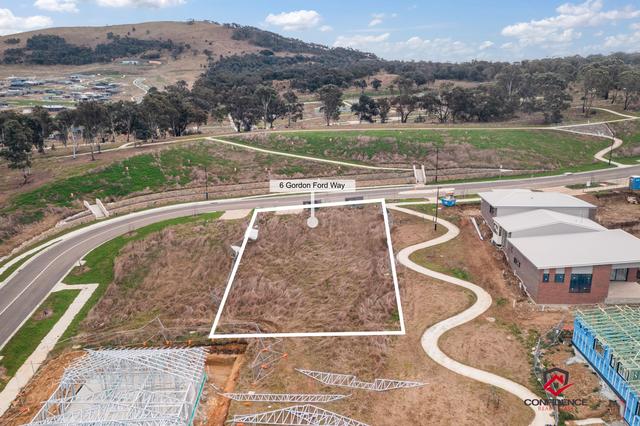
15
Alvin Nappilly
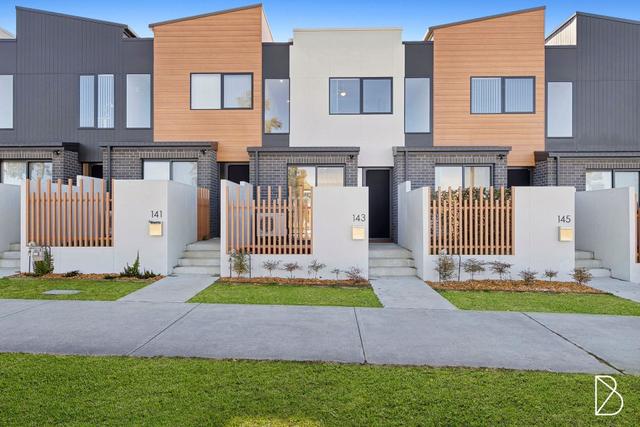
12
OpenSat 18 Jan, 12:30 PM
Theo Koutsikamanis & Luca Morella
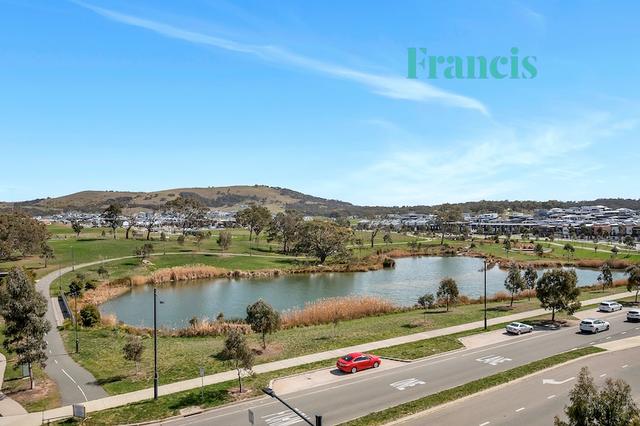
29
Jeremy Francis & Nathan Burraston
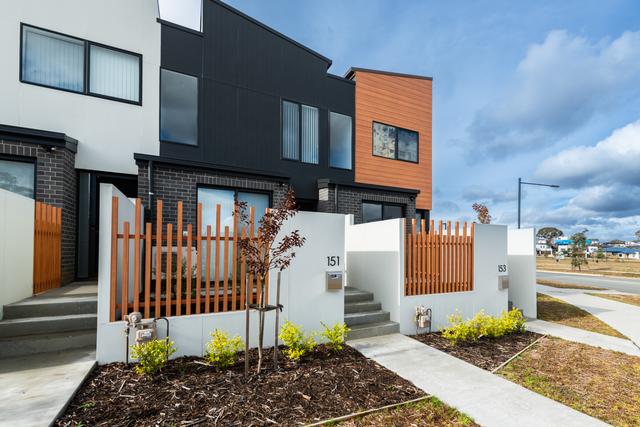
14
OpenSat 18 Jan, 9:30 AM
Emma Zeller & Angela Weatherill
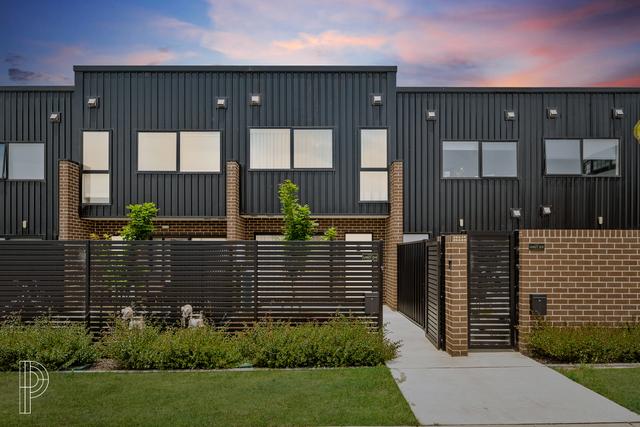
16
OpenSat 18 Jan, 10:00 AM
Nathan Page
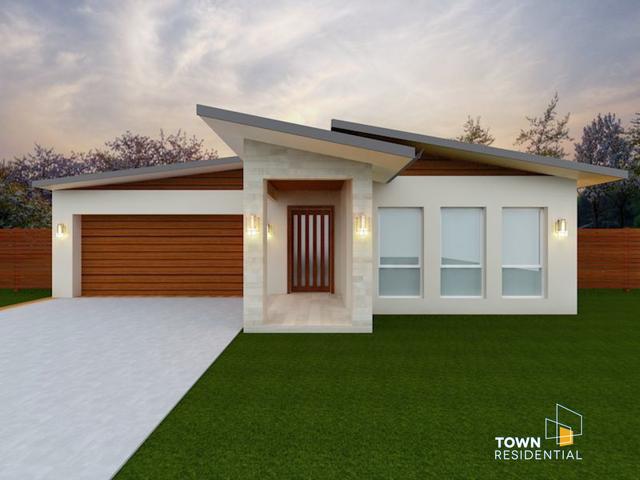
1
Vivek Rampal & Ajay Kumar
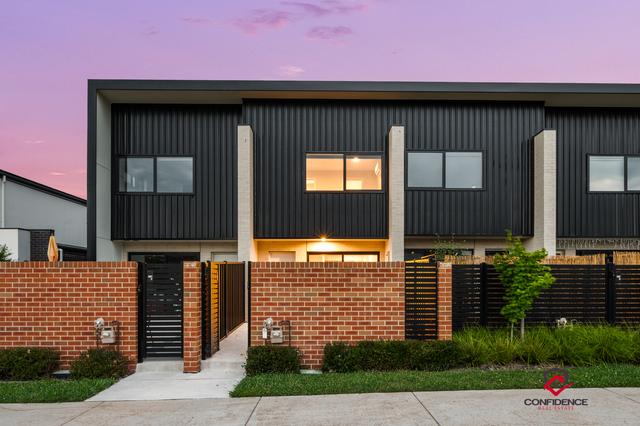
24
Under Offer 28/10/2024
Alvin Nappilly & Zeta Zervos
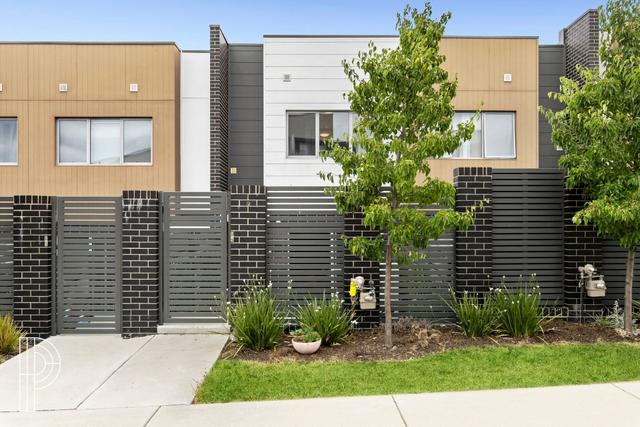
13
OpenSat 18 Jan, 11:00 AM
Bhavya Gupta
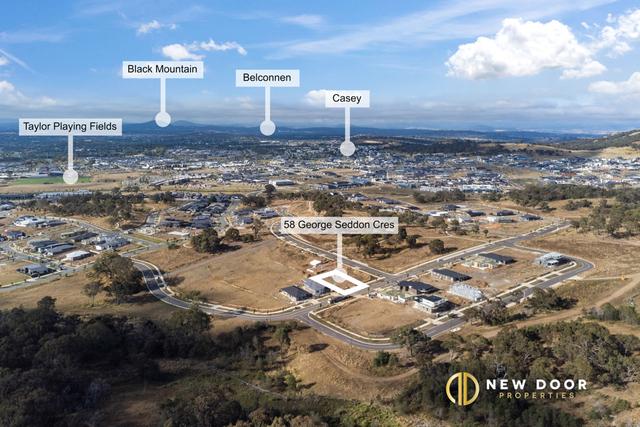
12
Abhi Parashar & Yash Sethi
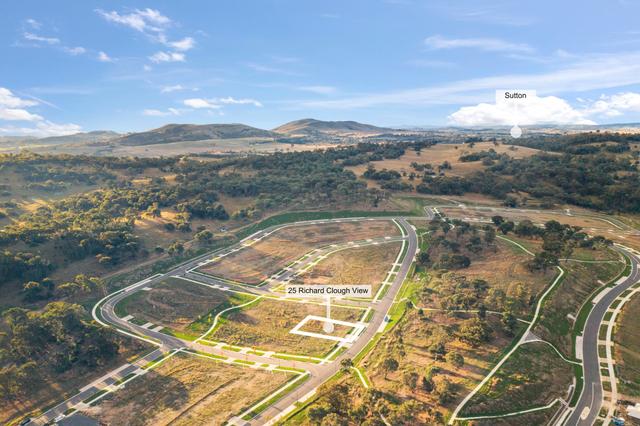
14
Yash Sethi & Gurjant Singh
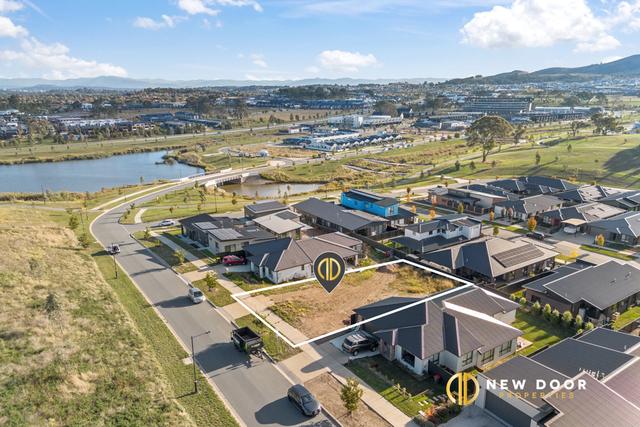
12
Yash Sethi & Abhi Parashar
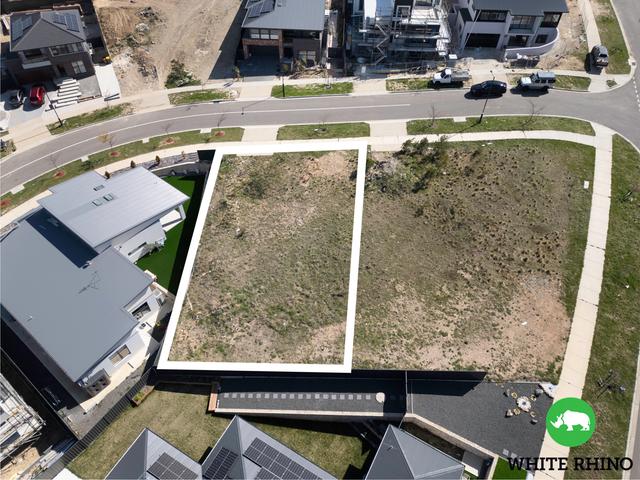
10
New price
John Longmire & John Longmire
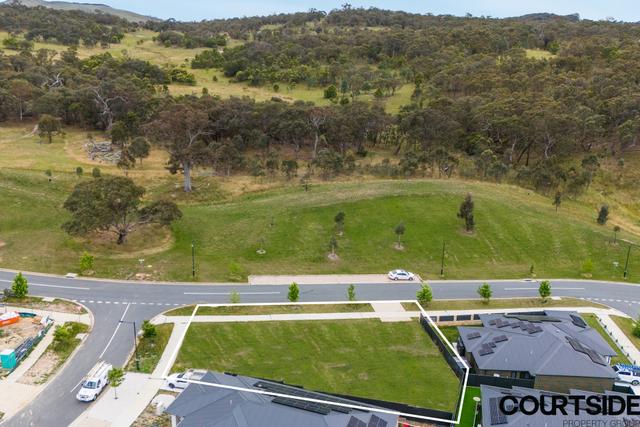
6
New
Nic Geou & Andrew Metcalf
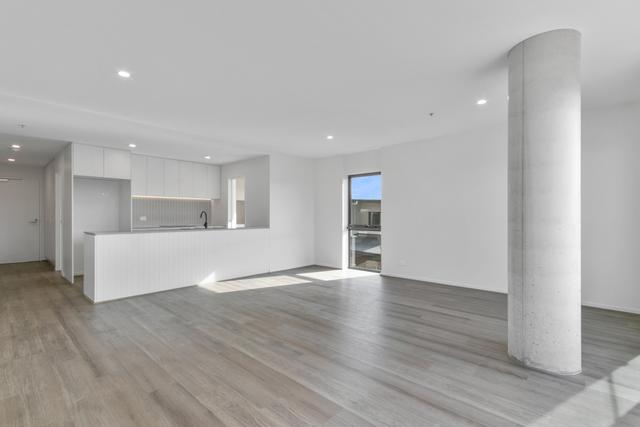
13
Andrew Metcalf & Nic Geou
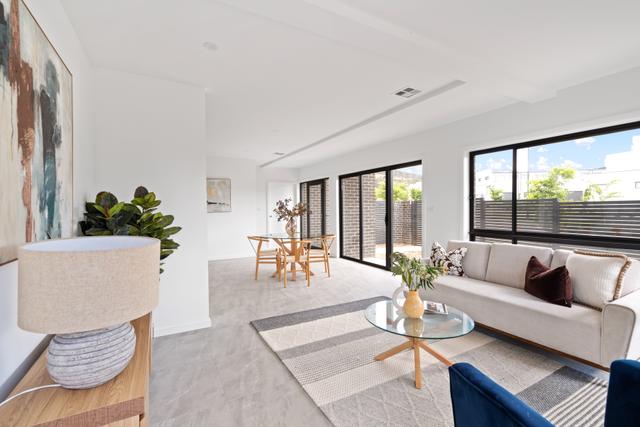
22
New Home
OpenSat 18 Jan, 1:00 PM
Parisa Noubakht & Frank Rasouli
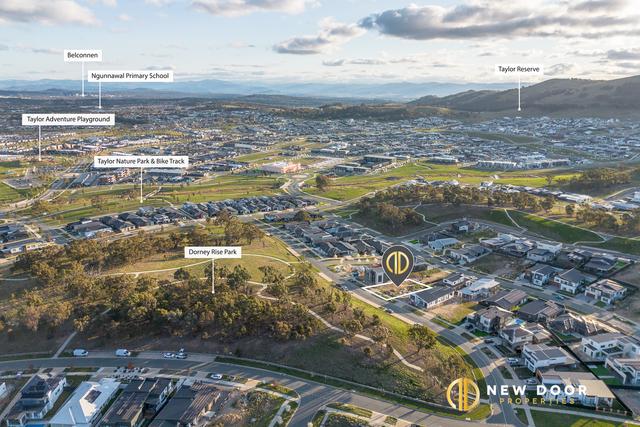
9
Uzair Shah & Gurjant Singh
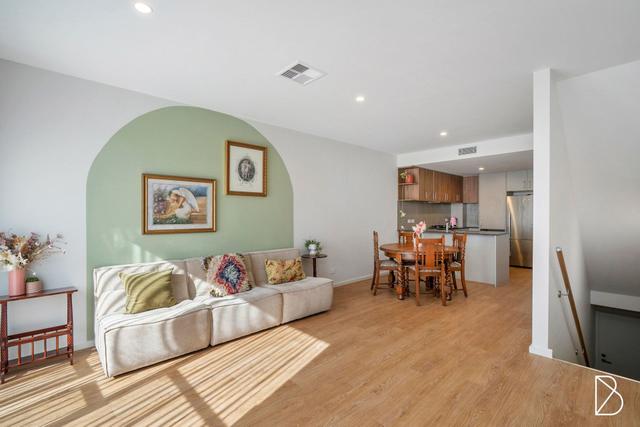
15
OpenSat 18 Jan, 1:15 PM
Theo Koutsikamanis & Luca Morella
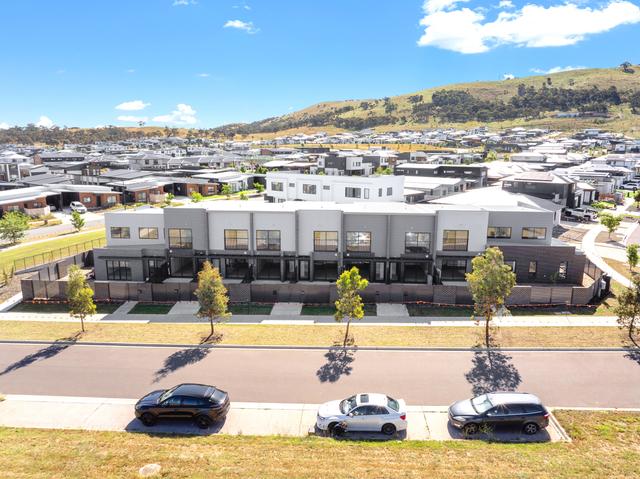
18
New Home
OpenSat 18 Jan, 1:00 PM
Parisa Noubakht & Frank Rasouli
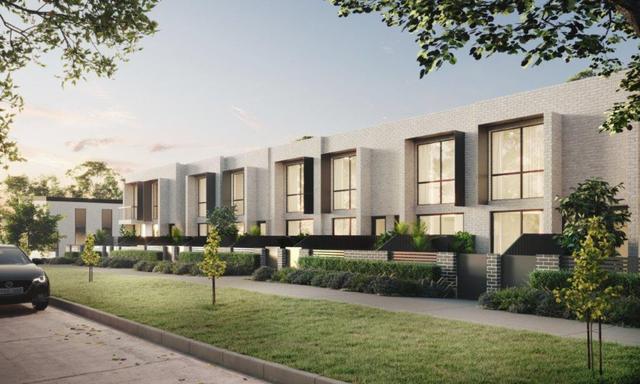
6
New
Alex Eimerl
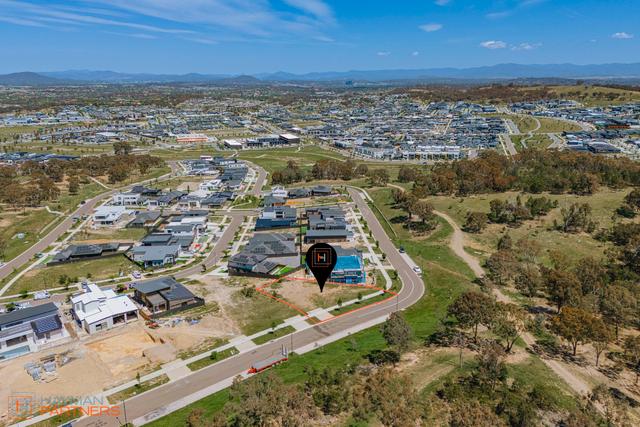
7
New
Tyran Murphy
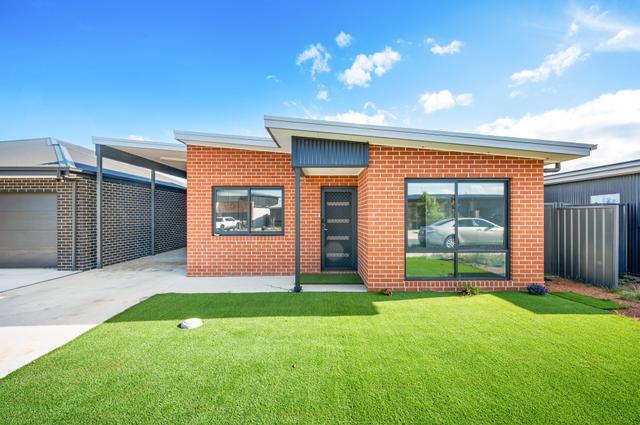
12
OpenSat 18 Jan, 11:00 AM
Chayan Khurana & Varun Dhand
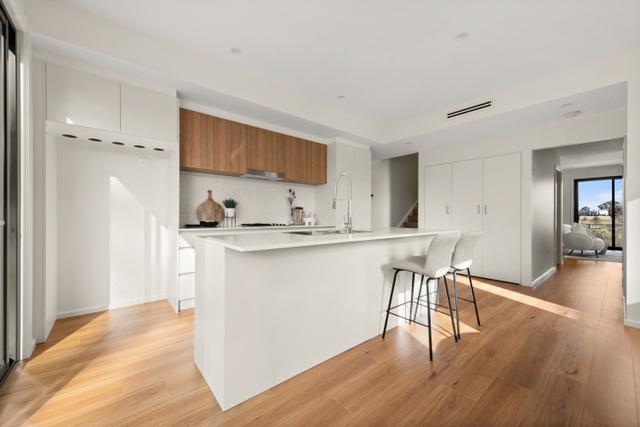
14
New Home
$779,000+
3226.0
Townhouse
OpenSat 18 Jan, 12:15 PM
David Shi
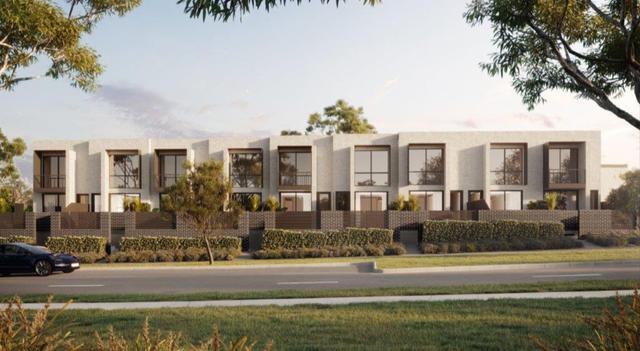
6
New
Alex Eimerl
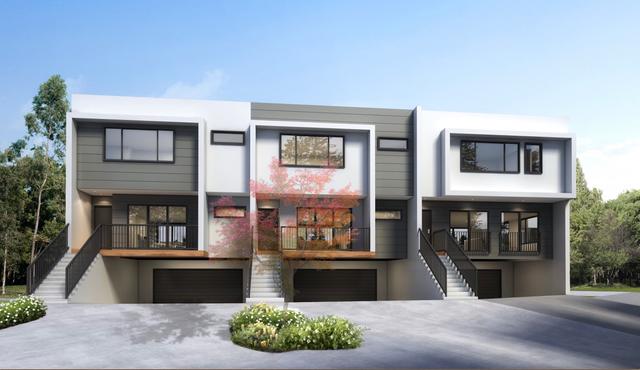
3
New Home
OpenSat 18 Jan, 1:00 PM
Parisa Noubakht & Frank Rasouli
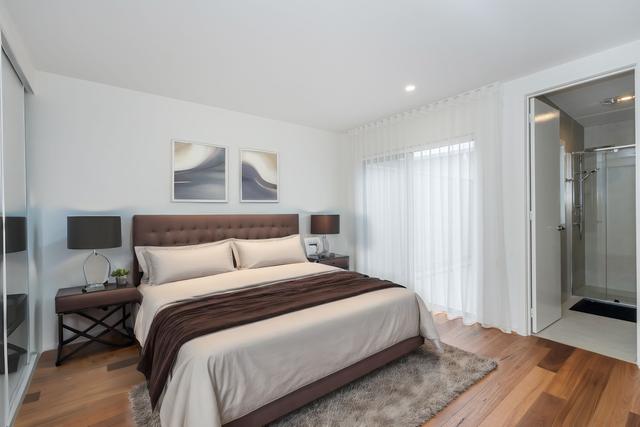
13
Serene Teoh & Junior Chong
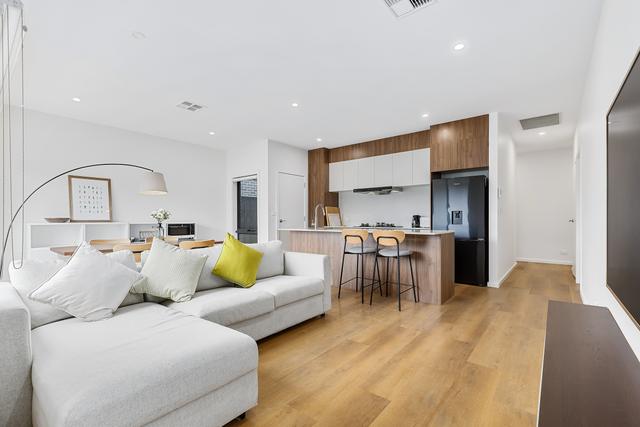
24
Under Offer 28/10/2024
Charlie Chen & Jay Hong
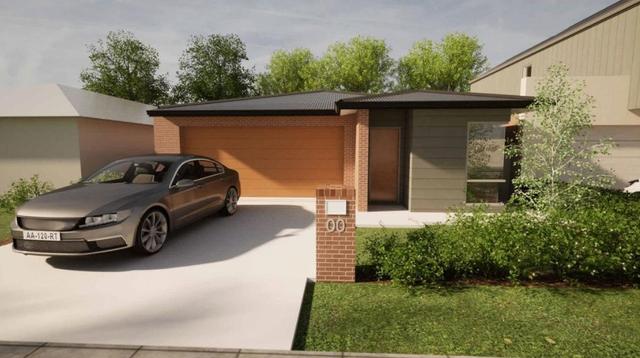
1
Under Offer 28/10/2024
Kim Ware
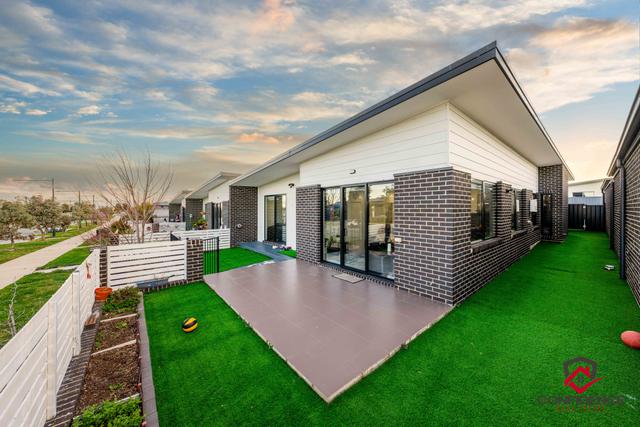
25
Rahul Kumar
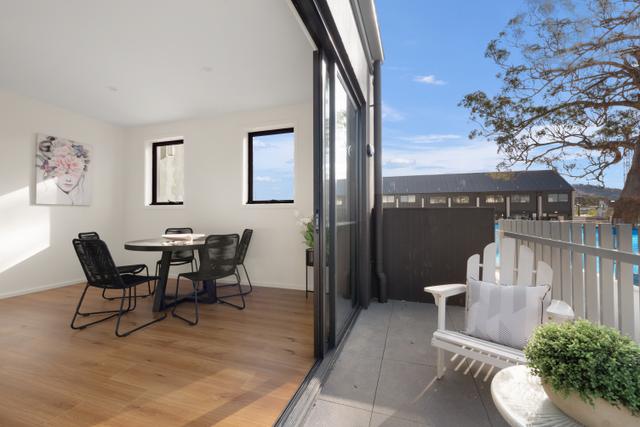
15
New Home
$925,000
4326.0
Townhouse
OpenSat 18 Jan, 12:15 PM
David Shi
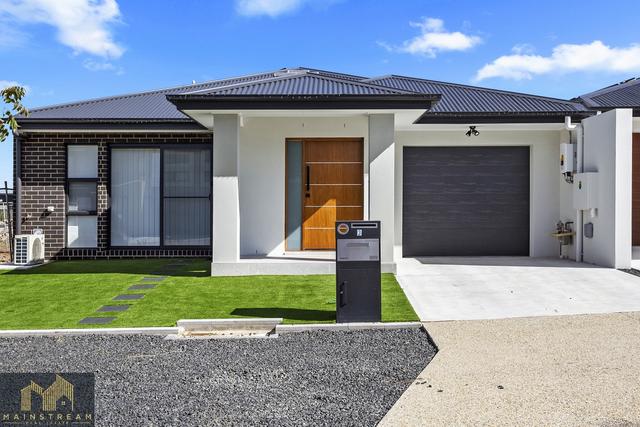
4
Mandeep Kaur
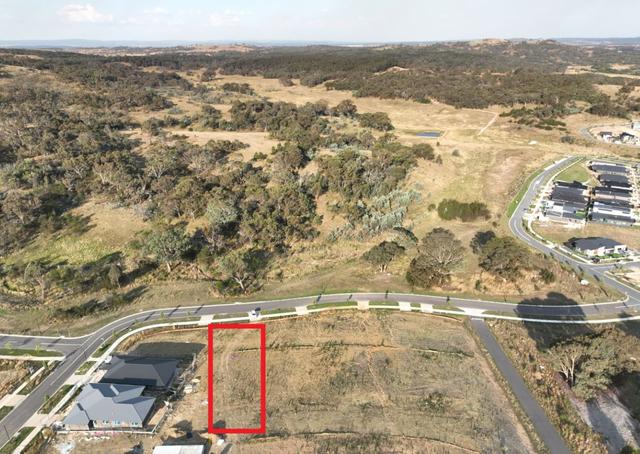
5
Private Lister
Private lister
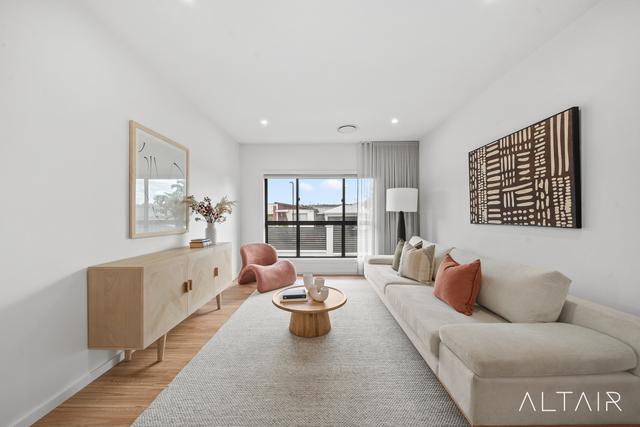
29
Rahul Mehta & Arjun Choudhary
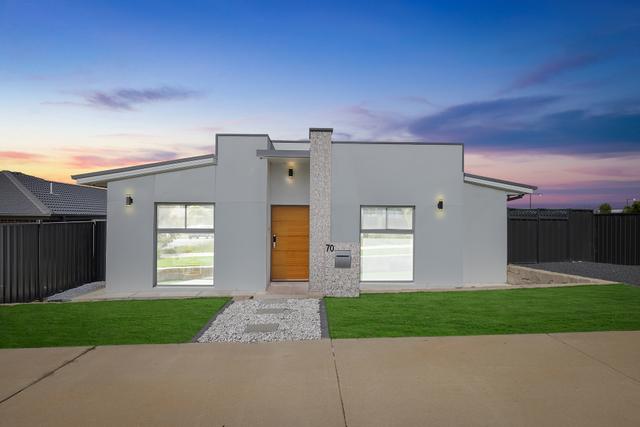
17
New
OpenSat 18 Jan, 10:00 AM
Kris Hellier
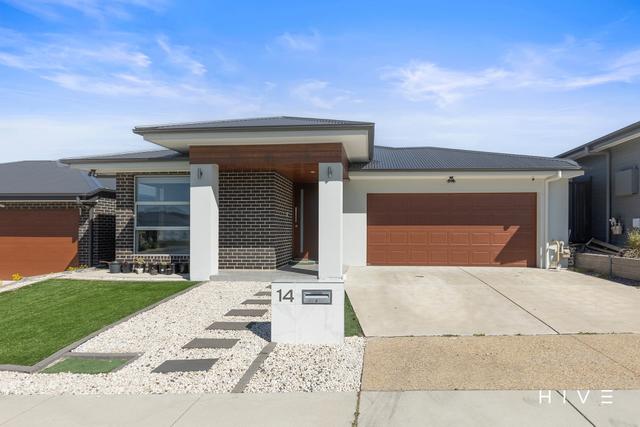
19
OpenSat 18 Jan, 11:30 AM
Katrice Velnaar & Anthony Weston
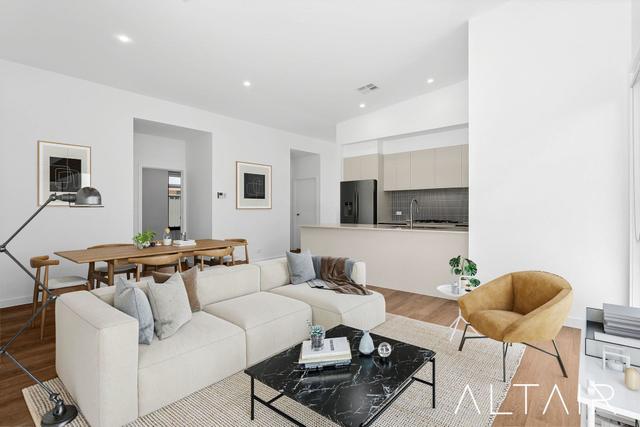
15
OpenSat 18 Jan, 12:00 PM
Andrew Potts
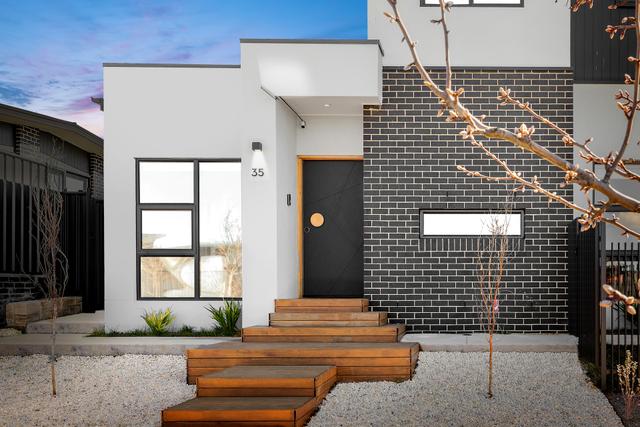
25
Sam Taylor & Toby Braddock
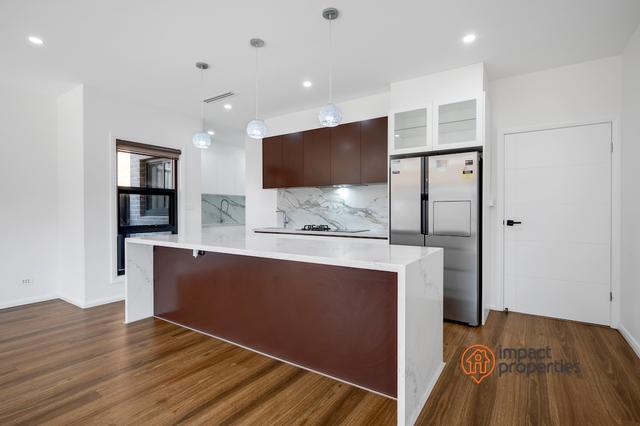
25
Featured
Mandeep Singh & Charan Singh
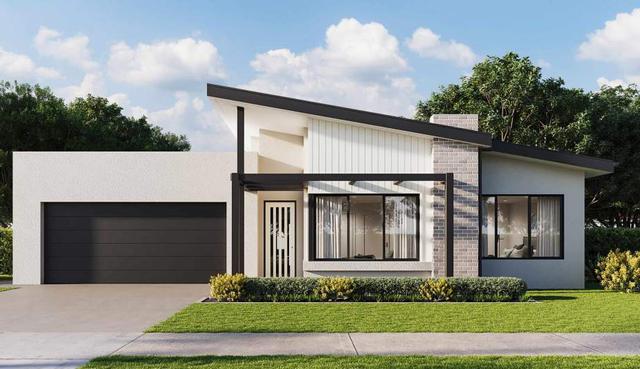
12
Yubi Baral & Clarence N
Looking for recently sold properties?
Get notified when new properties matching your search criteria are listed on Allhomes
Allhomes acknowledges the Ngunnawal people, traditional custodians of the lands where Allhomes is situated. We wish to acknowledge and respect their continuing culture and the contribution they make to the life of Canberra and the region. We also acknowledge all other First Nations Peoples on whose lands we work.
"With open hearts and minds, together we grow." artwork by David Williams of Gilimbaa.
