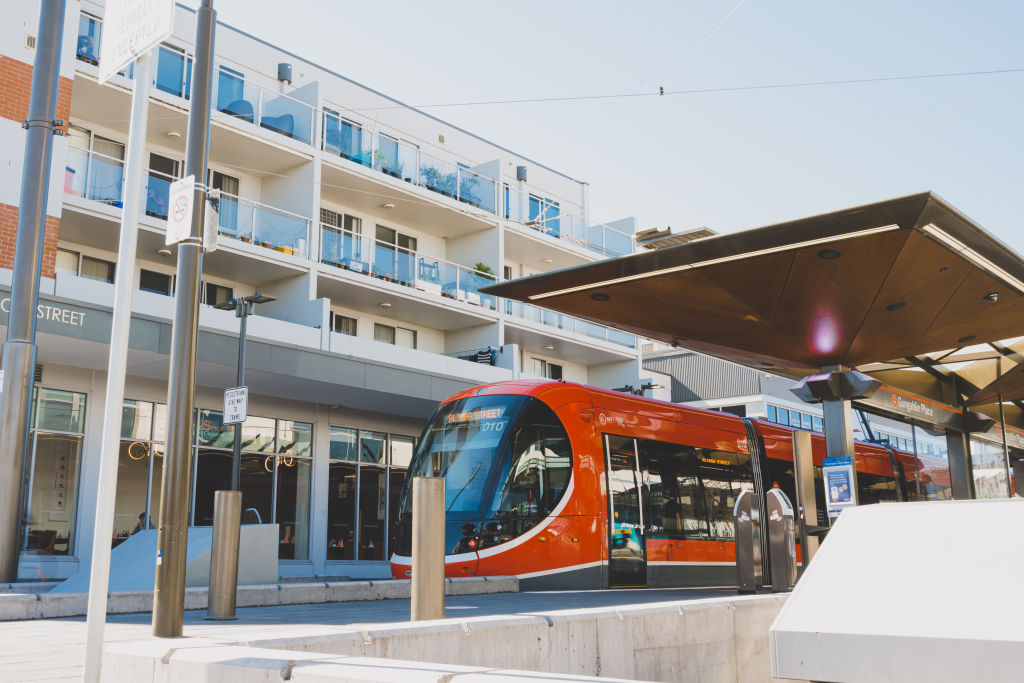The Markets Residences
Belconnen
Once in a lifetime opportunity
$545,500-$2,488,000

Properties in this project

$805,000-$925,000
The Markets Residences - $5,000 Total Deposit + $0 Stamp Duty - 2 BED 2 Bath 2 Car
222

$1,140,000-$1,200,000
The Markets Residences - $5,000 Total Deposit + $0 Stamp Duty - 3 BED 2 Bath 2 Car
322

$1,150,000-$1,200,000
The Markets Residences - $5,000 Total Deposit + $0 Stamp Duty > 3 BED Study 2 Bath 2 Car
322

$635,000-$675,000
The Markets Residences - $5,000 Total Deposit + $0 Stamp Duty > 2 BED + 1 Bath + 1 Car
211
Inspections
Can't inspect in person?
Contact Sasha Trpkovski to enquire about this property including alternatives to in-person inspections.
Key details
Property type:
Other
Block Size:
6078 m²*
Unimproved Value:
$14,000,000 (2024)
Other Details
Block:
20
Section:
32
Rates (Residential):
$35,599*
Rates (Commercial):
$381,869*
Rates (Rural):
$4,857*
Land Tax (Residential):
$86,502*
Legal description:
BELC/BELC/32/20
*These are approximate values based on available information.
Developer: ACT Land

Sales team: Archer Canberra
Maps and area information

There's a lot more to see
Using overlays will allow you to see details such as school catchments, zoning and easements.
Error loading maps. Please try again later.
Block information
Block 20 Section 32 Belconnen
Block size: 6078m² (approx)
Unimproved value: $14,000,000 (2024)
Legal description: BELC/BELC/32/20
Measurements are estimates only and based on data provided under licence from
© PSMA Australia 2025.
Need more info? We've got you covered.
A block's planning zone defines how that land can be used and what can be built on it.
A right to use a part of land owned by another person for a specific purpose. The most common forms of easements are for services, such as water, electricity or sewerage.
The value of a block of land without any buildings, landscaping, paths, or fences. This is different to the block's market value. A block's unimproved value is used to calculate rates and land tax charges.
This represents the shape of the geographical land. Closely spaced contour lines represent a steep slope. Widely spaced lines represent a gentle slope.
Enrolment areas for ACT public schools.
What's nearby
Macquarie PrimaryPrimary School
0.8km
Canberra High SchoolHigh School
0.9km
Calvary Private HospitalHospital
2km
Jamison CentreMajor Shopping Centre
0.8km
University Of CanberraUniversity
1.9km
Lake Ginninderra CollegeCollege
1.1km
Jamison Post OfficePost Office
0.7km
Aust. Defence AcademyTafe
9.9km
Belconnen suburb information
A little bit about who lives locally, as provided by government census data
SummaryMedian salesUnimproved value
Average Age
30 years
Population
8,502
Unimproved value for Belconnen
$14,000,000
Listing ID: 180809267. This listing has been viewed 12550 times. It was first displayed on 15/07/2022 and last updated on 05/03/2025.
Allhomes acknowledges the Ngunnawal people, traditional custodians of the lands where Allhomes is situated. We wish to acknowledge and respect their continuing culture and the contribution they make to the life of Canberra and the region. We also acknowledge all other First Nations Peoples on whose lands we work.
"With open hearts and minds, together we grow." artwork by David Williams of Gilimbaa.



