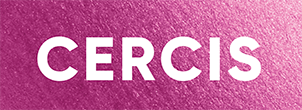By negotiation

410/86 Northbourne Avenue, Braddon ACT 2612
Apartment
2216.0
Apartment size: 92 m² approx.UV: $11,020,000 (2022)On floor: 4
A Prosperous and vibrant city lifestyle with resort living
nbn® Fibre to the Premises (FTTP) is available in this property
Max wholesale speed tier available: nbn® Home Ultrafast

Inspections
No inspections scheduled on Allhomes, yet. You may ask the agent about upcoming inspections.
Send an enquiry
Contact Sue Supaphien to learn more about this property, request an inspection or take an online tour.
Property walkthrough
Key details
Other Details
Block:
17
Section:
19
Apartment Size:
92 m²*
Floor:
4
Rates (Residential):
$58,267*
Rates (Commercial):
$631,488*
Rates (Rural):
$7,596*
Land Tax (Residential):
$142,992*
Legal description:
CANB/BRAD/19/17
nbn® availability:
nbn® Fibre to the Premises (FTTP)
*These are approximate values based on available information.
Maps and area information

There's a lot more to see
Using overlays will allow you to see details such as school catchments, zoning and easements.
Error loading maps. Please try again later.
Block information
Block 17 Section 19 Braddon
Unimproved value: $11,020,000 (2022)
Legal description: CANB/BRAD/19/17
Measurements are estimates only and based on data provided under licence from
© PSMA Australia 2025.
Need more info? We've got you covered.
A block's planning zone defines how that land can be used and what can be built on it.
A right to use a part of land owned by another person for a specific purpose. The most common forms of easements are for services, such as water, electricity or sewerage.
The value of a block of land without any buildings, landscaping, paths, or fences. This is different to the block's market value. A block's unimproved value is used to calculate rates and land tax charges.
This represents the shape of the geographical land. Closely spaced contour lines represent a steep slope. Widely spaced lines represent a gentle slope.
Enrolment areas for ACT public schools.
Nearby sales

Looking to compare sales prices?
We found 64 apartments with 2 bedrooms that just sold near 410/86 Northbourne Avenue Braddon
What's nearby
Ainslie Primary SchoolPrimary School
0.8km
Campbell High SchoolHigh School
1.6km
Calvary Private HospitalHospital
4.6km
Canberra CentreMajor Shopping Centre
0.7km
Australian National UniversityUniversity
1.4km
Merici CollegeCollege
1km
Braddon Newsagency & Post OfficePost Office
0.2km
Aust. Defence AcademyTafe
3.3km
Property history
We couldn't find any history for this property.
See Braddon's suburb profile
Braddon suburb information
A little bit about who lives locally, as provided by government census data
SummaryMedian salesUnimproved value
Average Age
30 years
Population
6,383
Unimproved value for Braddon
$11,020,000
More sales listings from Sue Supaphien
Listing ID: 180528059. This listing has been viewed 5423 times. It was first displayed on 12/04/2022 and last updated on 02/03/2025.
Allhomes acknowledges the Ngunnawal people, traditional custodians of the lands where Allhomes is situated. We wish to acknowledge and respect their continuing culture and the contribution they make to the life of Canberra and the region. We also acknowledge all other First Nations Peoples on whose lands we work.
"With open hearts and minds, together we grow." artwork by David Williams of Gilimbaa.



