- Warnervale, NSW, 2259
13 properties for sale in Warnervale, NSW, 2259
View recently sold
Sort by:
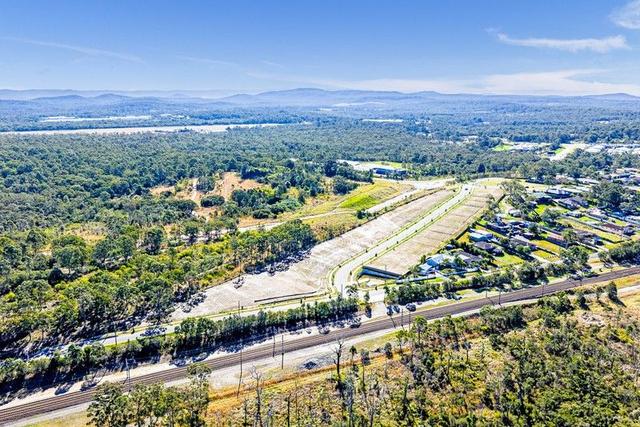
10
Kieron Stedman & Brendan Jackson
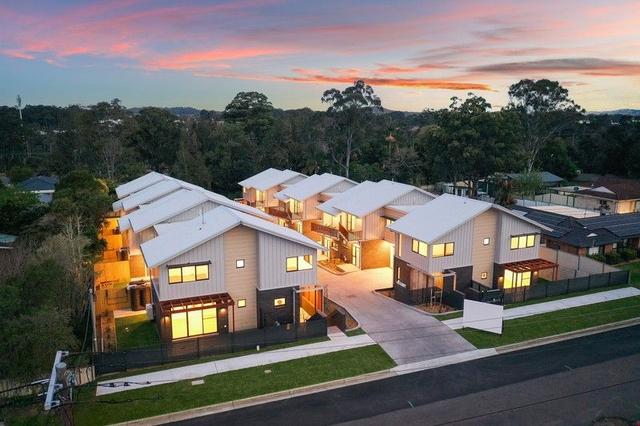
14
OpenSat 25 Oct, 11:00 AM
Dale Bassett & Bella Bassett
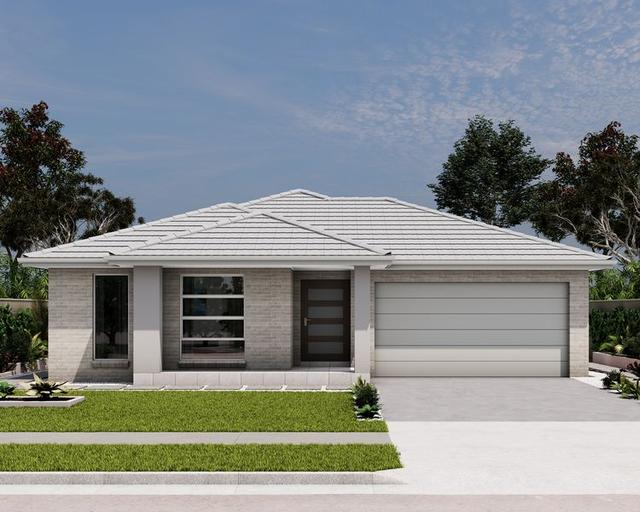
12
Masterton Home & Land
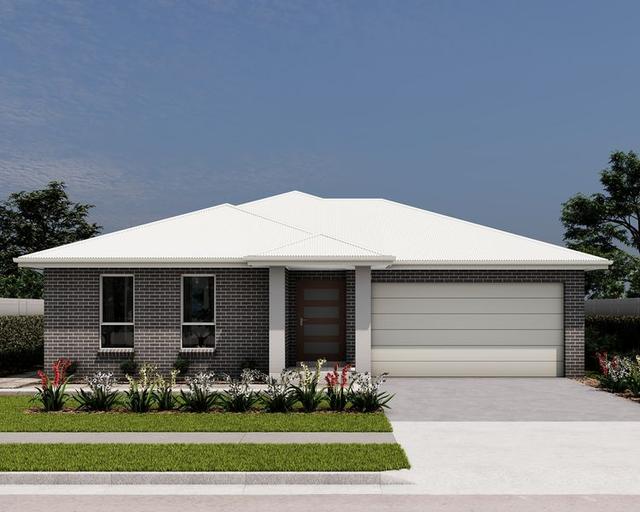
12
Masterton Home & Land
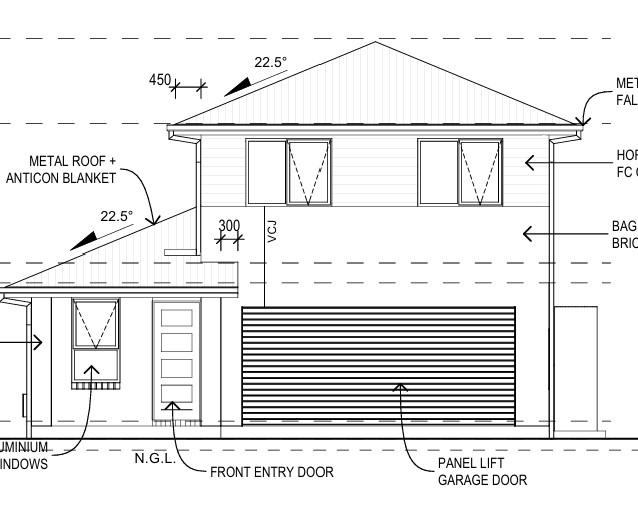
4
Nick Voutos & Sekou Seasay
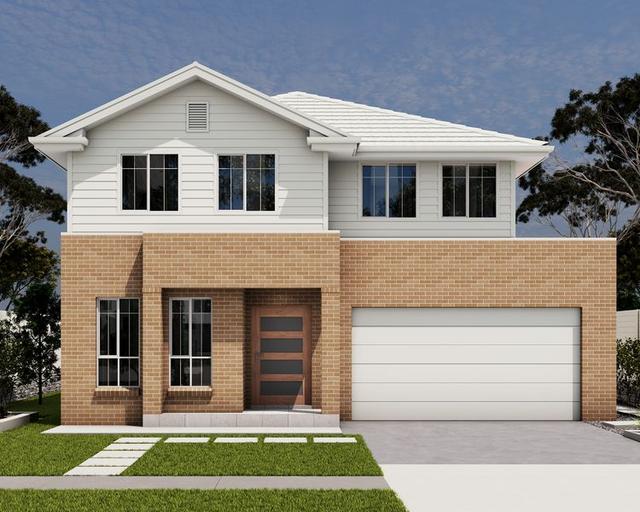
13
Masterton Home & Land
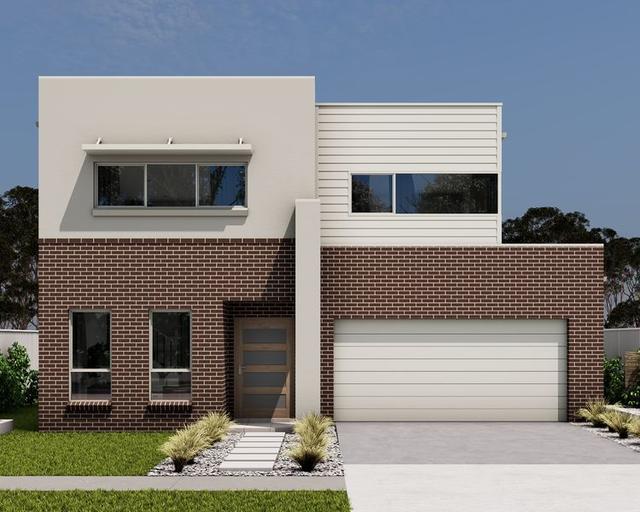
13
Masterton Home & Land
Added 9 hours ago
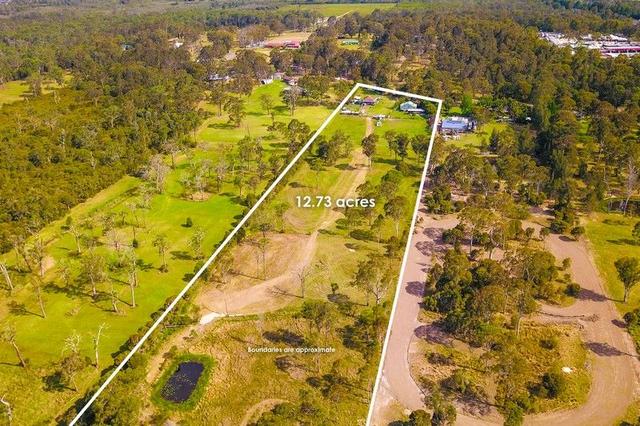
28
OpenSat 25 Oct, 2:00 PM
David Manuelle
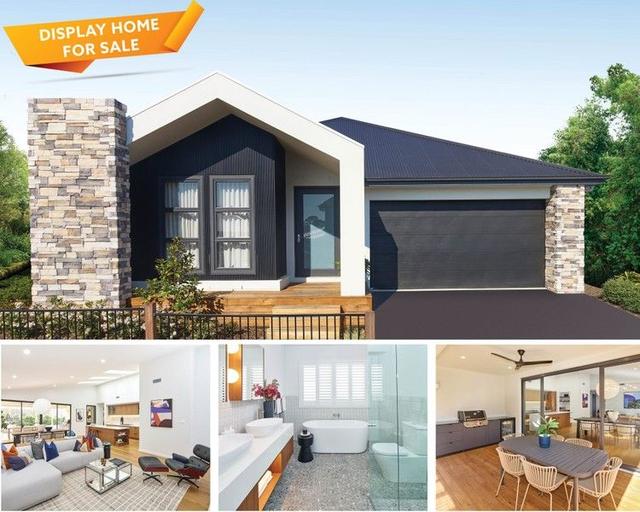
15
Masterton Home & Land
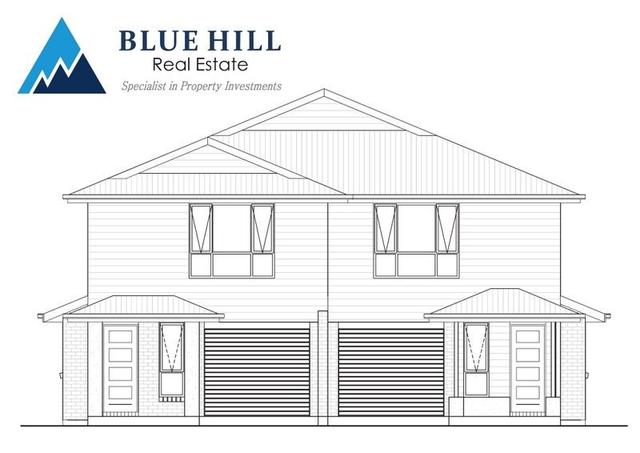
14
Manish Kumar & Amit Jain
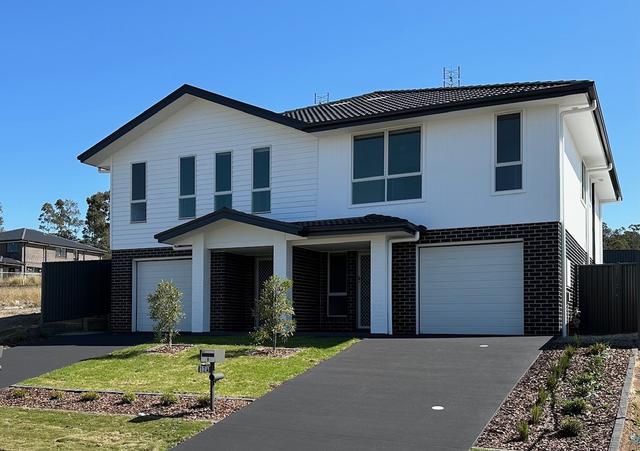
2
Nick Voutos & Sekou Seasay
Image not available
Michelle Vo
Offer
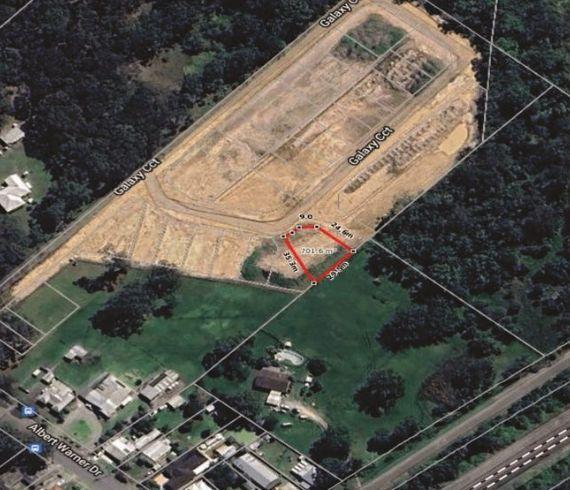
7
Peter Li
Looking for recently sold properties?
Get notified when new properties matching your search criteria are listed on Allhomes
Allhomes acknowledges the Ngunnawal people, traditional custodians of the lands where Allhomes is situated. We wish to acknowledge and respect their continuing culture and the contribution they make to the life of Canberra and the region. We also acknowledge all other First Nations Peoples on whose lands we work.
"With open hearts and minds, together we grow." artwork by David Williams of Gilimbaa.







