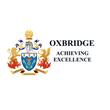From $584 900

(no street name provided), Wyndham Vale VIC 3024
House and Land Package
422
Block size: 139 m² approx.
Single Contract Townhouse (VIC)
Inspections
No inspections scheduled on Allhomes, yet. You may ask the agent about upcoming inspections.
Send an enquiry
Contact Bill Singh to learn more about this property, request an inspection or take an online tour.
Key details
Bedrooms:
4
Bathrooms:
2
Garage Spaces:
2
Property type:
House and Land Package
Block Size:
139 m²*
Other Details
Property history
We couldn't find any history for this property.
See Wyndham Vale's suburb profile
Statement of information
Section 47AF of the Estate Agents Act 1980
No statement of information is provided by the agent
Pleasefor details.
Wyndham Vale suburb information
A little bit about who lives locally, as provided by government census data
SummaryMedian sales
Average Age
33 years
Population
20,518
Listing ID: 182064800. This listing has been viewed 9 times. It was first displayed on 06/11/2023 and last updated on 30/12/2024.
Allhomes acknowledges the Ngunnawal people, traditional custodians of the lands where Allhomes is situated. We wish to acknowledge and respect their continuing culture and the contribution they make to the life of Canberra and the region. We also acknowledge all other First Nations Peoples on whose lands we work.
"With open hearts and minds, together we grow." artwork by David Williams of Gilimbaa.


